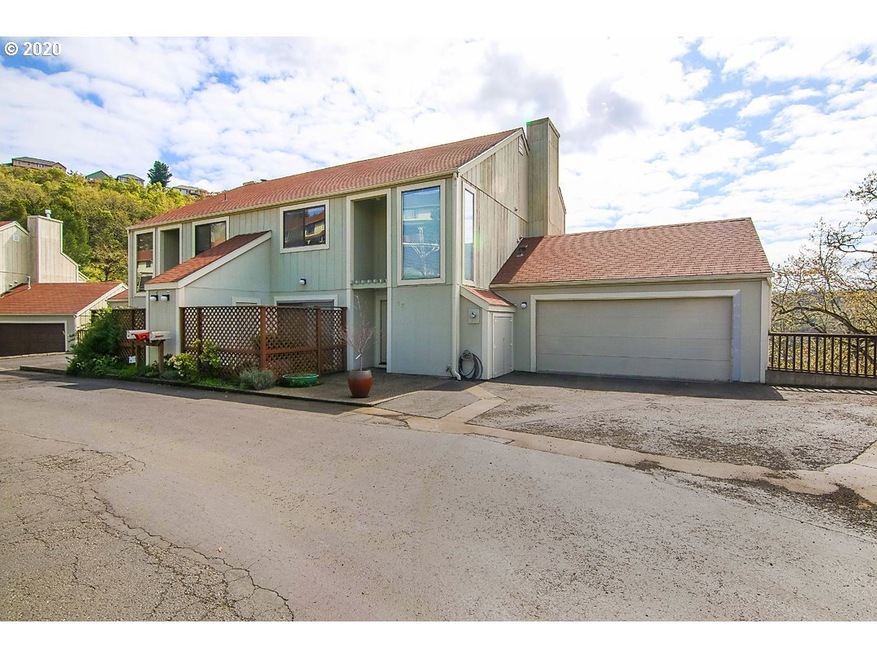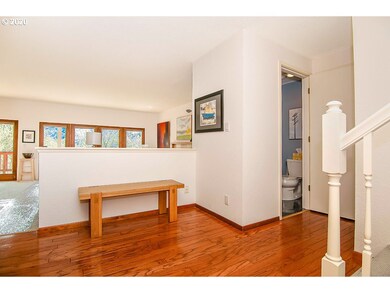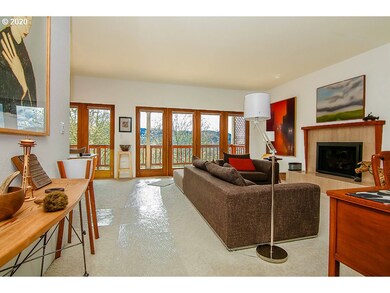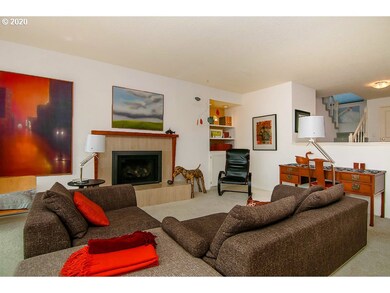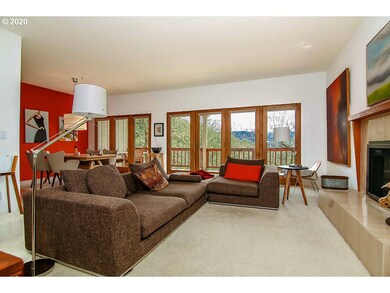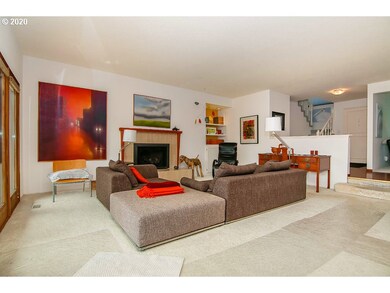17 NE Spyglass Loop Unit 17 Roseburg, OR 97470
Highlights
- Private Pool
- Deck
- Furnished
- City View
- Engineered Wood Flooring
- Wood Frame Window
About This Home
As of July 2021Lovely remodeled condo tucked away, above town & conveniently located to everything. Enjoy the wall of windows & gorgeous mountain & city views by day or by night. Some features include: office/den, new carpet, marble hearth, granite floor in powder room, newly updated, very spacious master suite w/private deck, beautiful walk in custom tile shower, organizers, stone counter top, new ceilings fans, window coverings & great closet. Relax or barbecue on the deck or swim in the pool.
Townhouse Details
Home Type
- Townhome
Est. Annual Taxes
- $2,275
Year Built
- Built in 1978
HOA Fees
- $350 Monthly HOA Fees
Parking
- 2 Car Attached Garage
- Garage Door Opener
Property Views
- City
- Mountain
- Valley
Home Design
- Composition Roof
- Plywood Siding Panel T1-11
- Concrete Perimeter Foundation
Interior Spaces
- 1,718 Sq Ft Home
- 2-Story Property
- Furnished
- Ceiling Fan
- Self Contained Fireplace Unit Or Insert
- Gas Fireplace
- Vinyl Clad Windows
- Wood Frame Window
- Aluminum Window Frames
- Family Room
- Living Room
- Dining Room
- Crawl Space
- Security Lights
Kitchen
- Built-In Oven
- Cooktop with Range Hood
- Dishwasher
- Tile Countertops
- Disposal
Flooring
- Engineered Wood
- Wall to Wall Carpet
- Linoleum
- Tile
Bedrooms and Bathrooms
- 2 Bedrooms
Laundry
- Laundry Room
- Washer and Dryer Hookup
Outdoor Features
- Private Pool
- Deck
- Shed
Schools
- Eastwood Elementary School
- Joseph Lane Middle School
- Roseburg High School
Utilities
- Forced Air Heating and Cooling System
- Electric Water Heater
- High Speed Internet
Listing and Financial Details
- Assessor Parcel Number R39396
Community Details
Overview
- 24 Units
- Spyglass Condominium Owners Association, Phone Number (541) 670-6984
- On-Site Maintenance
Amenities
- Community Deck or Porch
- Common Area
Recreation
- Community Pool
Ownership History
Purchase Details
Purchase Details
Purchase Details
Home Financials for this Owner
Home Financials are based on the most recent Mortgage that was taken out on this home.Purchase Details
Home Financials for this Owner
Home Financials are based on the most recent Mortgage that was taken out on this home.Purchase Details
Map
Home Values in the Area
Average Home Value in this Area
Purchase History
| Date | Type | Sale Price | Title Company |
|---|---|---|---|
| Quit Claim Deed | -- | None Listed On Document | |
| Quit Claim Deed | -- | Freshley Robert M | |
| Warranty Deed | $237,958 | Amerititle | |
| Warranty Deed | $194,500 | First American Title | |
| Warranty Deed | $137,000 | First American Title Ins Co |
Mortgage History
| Date | Status | Loan Amount | Loan Type |
|---|---|---|---|
| Previous Owner | $134,900 | New Conventional | |
| Previous Owner | $100,000 | Commercial |
Property History
| Date | Event | Price | Change | Sq Ft Price |
|---|---|---|---|---|
| 07/01/2021 07/01/21 | Sold | $237,958 | -0.8% | $139 / Sq Ft |
| 06/02/2021 06/02/21 | Pending | -- | -- | -- |
| 05/28/2021 05/28/21 | For Sale | $239,900 | +23.3% | $140 / Sq Ft |
| 05/22/2020 05/22/20 | Sold | $194,500 | -2.3% | $113 / Sq Ft |
| 04/13/2020 04/13/20 | Pending | -- | -- | -- |
| 04/06/2020 04/06/20 | For Sale | $199,000 | -- | $116 / Sq Ft |
Tax History
| Year | Tax Paid | Tax Assessment Tax Assessment Total Assessment is a certain percentage of the fair market value that is determined by local assessors to be the total taxable value of land and additions on the property. | Land | Improvement |
|---|---|---|---|---|
| 2024 | $2,407 | $164,105 | -- | $164,105 |
| 2023 | $2,082 | $141,944 | $0 | $141,944 |
| 2022 | $2,337 | $159,326 | $0 | $0 |
| 2021 | $1,705 | $116,253 | $0 | $0 |
| 2020 | $2,327 | $154,686 | $0 | $0 |
| 2019 | $2,275 | $150,181 | $0 | $0 |
| 2018 | $2,217 | $145,807 | $0 | $0 |
| 2017 | $2,090 | $141,121 | $0 | $0 |
| 2016 | $1,916 | $129,962 | $0 | $0 |
| 2015 | $1,582 | $106,576 | $0 | $0 |
| 2014 | $1,952 | $131,333 | $0 | $0 |
| 2013 | -- | $126,579 | $0 | $0 |
Source: Regional Multiple Listing Service (RMLS)
MLS Number: 20379976
APN: R39396
- 1770 NE Beulah Dr Unit 24
- 1781 NE Beulah Dr
- 1000 NE Granite Ridge St
- 1001 NE Granite Ridge St
- 1240 NE Cambrian Ct
- 1450 NE Lincoln St
- 1490 NE Lincoln St
- 0 NE Rocky Dr Unit 4400 20539110
- 0 NE Rocky Dr Unit 4400
- 1157 NE Malheur Ave
- 0 NE Casper St
- 1452 NE Rocky Ridge Dr
- 1448 NE Rocky Ridge Dr
- 1119 NE Crescent Alley
- 693 NE Winchester St
- 1548 NE Rocky Ridge Dr
- 731 NE Casper St
- 885 NE Sunset St Unit 22
- 885 NE Sunset St Unit 2
- 885 NE Sunset St Unit 26
