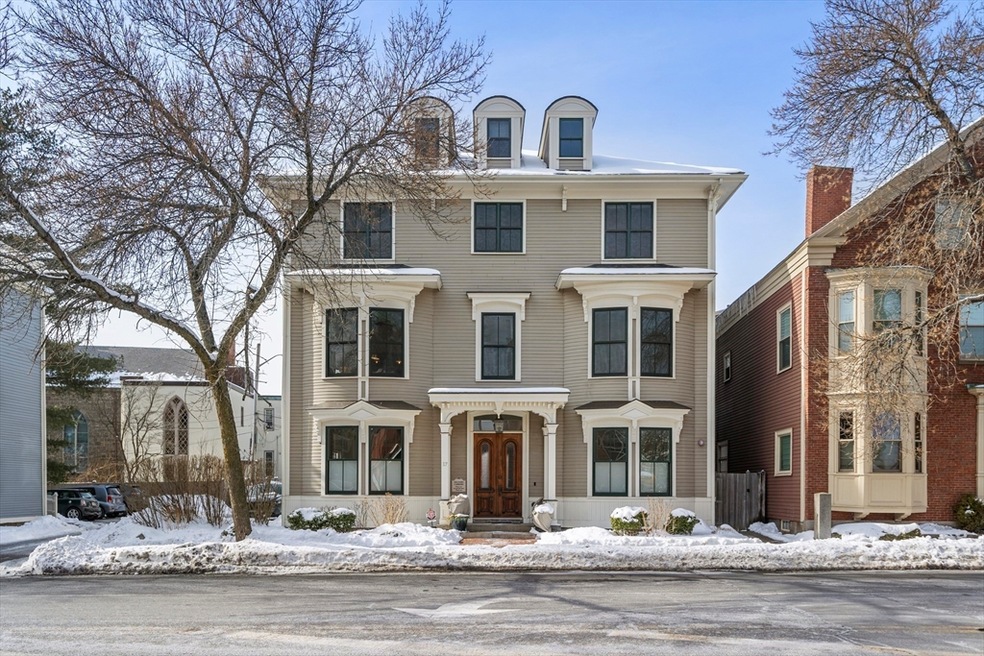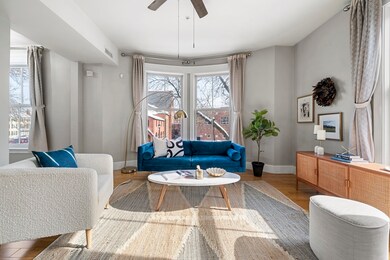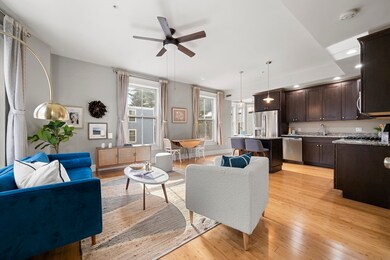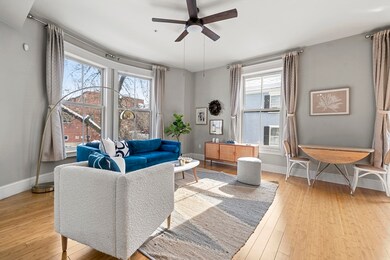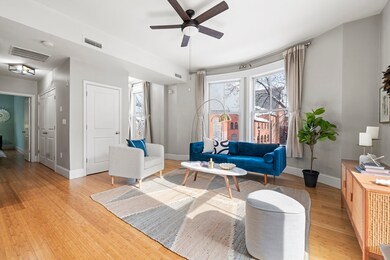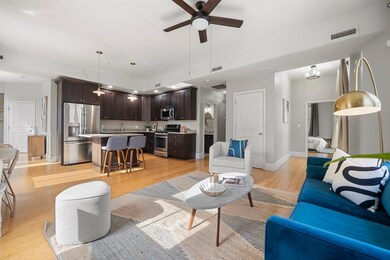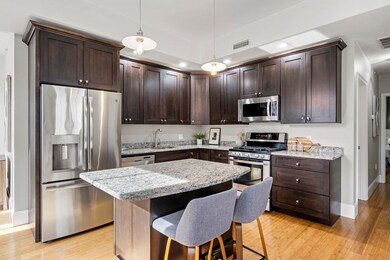
17 North St Unit 3 Salem, MA 01970
Chestnut Street NeighborhoodHighlights
- City View
- Property is near public transit
- Solid Surface Countertops
- Open Floorplan
- Wood Flooring
- Jogging Path
About This Home
As of March 2025Welcome to 17 North St, Unit 3—where historic Salem charm meets modern comfort! This 2-bed, 2-bath condo sits in a prime downtown location, steps from vibrant shops, dining, and the waterfront. Featuring gleaming hardwood floors, a sun-filled open layout, and a stylish kitchen with granite countertops, this home is both cozy and elegant. The main suite boasts a private bath, while the second bedroom offers a walk-in closet. Enjoy deeded parking, in-unit laundry, and a pet-friendly association. Perfect for those who love Salem’s magical energy—whether you’re brewing morning coffee or casting a spell for the perfect home!
Property Details
Home Type
- Condominium
Est. Annual Taxes
- $6,185
Year Built
- Built in 1900 | Remodeled
Lot Details
- Two or More Common Walls
HOA Fees
- $250 Monthly HOA Fees
Home Design
- Frame Construction
- Shingle Roof
Interior Spaces
- 1,137 Sq Ft Home
- 1-Story Property
- Open Floorplan
- Ceiling Fan
- Recessed Lighting
- Bay Window
- Dining Area
- City Views
- Intercom
- Laundry on upper level
- Basement
Kitchen
- Range
- Freezer
- Dishwasher
- Solid Surface Countertops
Flooring
- Wood
- Ceramic Tile
Bedrooms and Bathrooms
- 2 Bedrooms
- Primary bedroom located on second floor
- 2 Full Bathrooms
- Bathtub with Shower
- Separate Shower
Parking
- 1 Car Parking Space
- Off-Street Parking
- Deeded Parking
Location
- Property is near public transit
- Property is near schools
Schools
- Bates Elementary School
- Saltonstall Middle School
- Salem High School
Utilities
- Forced Air Heating and Cooling System
- Heating System Uses Natural Gas
- 150 Amp Service
Listing and Financial Details
- Assessor Parcel Number M:26 L:0492 S:803,4840394
Community Details
Overview
- Association fees include water, sewer, insurance, maintenance structure, snow removal, reserve funds
- 6 Units
- Low-Rise Condominium
- Eaton Place Community
Amenities
- Shops
- Coin Laundry
- Community Storage Space
Recreation
- Jogging Path
Pet Policy
- Pets Allowed
Ownership History
Purchase Details
Home Financials for this Owner
Home Financials are based on the most recent Mortgage that was taken out on this home.Purchase Details
Home Financials for this Owner
Home Financials are based on the most recent Mortgage that was taken out on this home.Purchase Details
Home Financials for this Owner
Home Financials are based on the most recent Mortgage that was taken out on this home.Similar Homes in Salem, MA
Home Values in the Area
Average Home Value in this Area
Purchase History
| Date | Type | Sale Price | Title Company |
|---|---|---|---|
| Condominium Deed | $521,000 | None Available | |
| Condominium Deed | $521,000 | None Available | |
| Deed | $330,000 | -- | |
| Deed | $330,000 | -- | |
| Deed | $329,000 | -- | |
| Deed | $329,000 | -- |
Mortgage History
| Date | Status | Loan Amount | Loan Type |
|---|---|---|---|
| Open | $415,000 | Purchase Money Mortgage | |
| Closed | $415,000 | Purchase Money Mortgage | |
| Closed | $533,250 | Stand Alone Refi Refinance Of Original Loan | |
| Previous Owner | $468,900 | Purchase Money Mortgage | |
| Previous Owner | $297,000 | New Conventional | |
| Previous Owner | $296,000 | Purchase Money Mortgage |
Property History
| Date | Event | Price | Change | Sq Ft Price |
|---|---|---|---|---|
| 03/14/2025 03/14/25 | Sold | $639,000 | +6.5% | $562 / Sq Ft |
| 02/17/2025 02/17/25 | Pending | -- | -- | -- |
| 02/13/2025 02/13/25 | For Sale | $599,900 | +15.1% | $528 / Sq Ft |
| 07/28/2021 07/28/21 | Sold | $521,000 | +4.4% | $458 / Sq Ft |
| 06/23/2021 06/23/21 | Pending | -- | -- | -- |
| 06/16/2021 06/16/21 | For Sale | $499,000 | -- | $439 / Sq Ft |
Tax History Compared to Growth
Tax History
| Year | Tax Paid | Tax Assessment Tax Assessment Total Assessment is a certain percentage of the fair market value that is determined by local assessors to be the total taxable value of land and additions on the property. | Land | Improvement |
|---|---|---|---|---|
| 2025 | $6,248 | $551,000 | $0 | $551,000 |
| 2024 | $6,185 | $532,300 | $0 | $532,300 |
| 2023 | $6,122 | $489,400 | $0 | $489,400 |
| 2022 | $5,715 | $431,300 | $0 | $431,300 |
| 2021 | $5,760 | $417,400 | $0 | $417,400 |
| 2020 | $5,699 | $394,400 | $0 | $394,400 |
| 2019 | $5,602 | $371,000 | $0 | $371,000 |
| 2018 | $5,357 | $348,300 | $0 | $348,300 |
| 2017 | $5,162 | $325,500 | $0 | $325,500 |
| 2016 | $4,952 | $316,000 | $0 | $316,000 |
| 2015 | $5,028 | $306,400 | $0 | $306,400 |
Agents Affiliated with this Home
-
The Reference Group
T
Seller's Agent in 2025
The Reference Group
Reference Real Estate
(781) 342-0052
4 in this area
271 Total Sales
-
Seth Williams

Seller Co-Listing Agent in 2025
Seth Williams
Reference Real Estate
(617) 680-9322
1 in this area
129 Total Sales
-
Merry Fox Team
M
Buyer's Agent in 2025
Merry Fox Team
MerryFox Realty
10 in this area
272 Total Sales
-
Pam McKee

Seller's Agent in 2021
Pam McKee
Keller Williams Realty Evolution
(978) 500-4047
9 in this area
103 Total Sales
Map
Source: MLS Property Information Network (MLS PIN)
MLS Number: 73334976
APN: SALE-000026-000000-000492-000803-000803
- 304 Essex St Unit 1
- 11 Summer St
- 281 Essex St Unit 206
- 15 Lynde St Unit 1
- 15 Lynde St Unit 18
- 6 River St
- 140 Washington St Unit 1C
- 3 S Mason St
- 0 Lot 61 Map 10 Unit 73335091
- 0 Lot 41 Map 10 Unit 73335079
- 107 Campbell St
- 11 Church St Unit 220
- 11 Church St Unit 207
- 3 Waters St Unit 3
- 20 Central St Unit 405
- 20 Central St Unit 402
- 17 Central St Unit 10
- 146 Federal St
- 9 Franklin St Unit A
- 51 Lafayette St Unit 506
