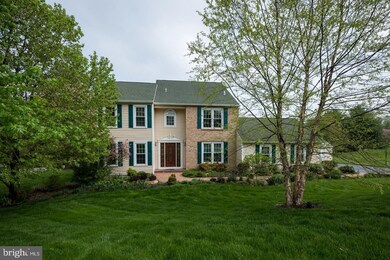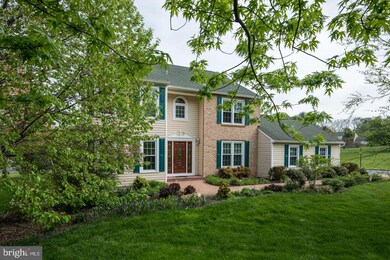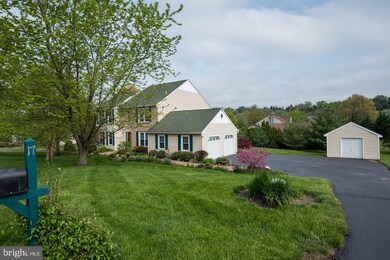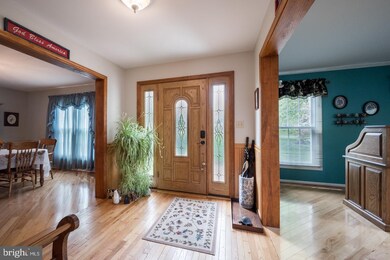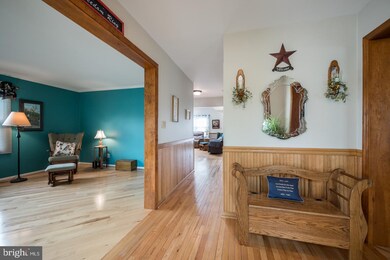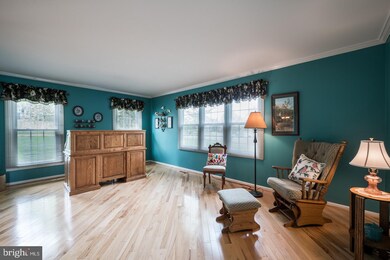
17 Nottingham Dr West Grove, PA 19390
Highlights
- Home Theater
- View of Trees or Woods
- Deck
- Fred S Engle Middle School Rated A-
- Colonial Architecture
- Recreation Room
About This Home
As of June 2022Welcome to 17 Nottingham Drive in Avon Grove’s highly desirable community of Wickerton Farms. This beautiful home is perched on a scenic, 1-acre, corner property overlooking the rolling hills of Chester County. Highlights include a bright open main living space, refinished hardwood floors on both levels, renovated kitchen and baths, wood-burning fireplace, finished basement with theatre room and office, warm custom details, and valuable upgrades throughout. A manicured landscape greets you and welcome you to this home. Step inside to the beautiful oak hardwood floors which extend into the living room and dining room on either side, with oversized doorways leading to both. Flow into the main living space and the bright open floorplan joining the kitchen, dining area, and family room; the perfect configuration for gatherings and savoring your everyday routine. This kitchen was re-done from top to bottom with Amish built hickory cabinets with under-mount lighting and soft-close drawers, quartz countertops, tile backsplash and floor, oven with warming drawer, Bosch dishwasher, center island with seating, and large pantry. The adjoining dining area has a corner view of the gorgeous property while you dine. Open to the kitchen and dining area is the beautiful 2-story family room with vaulted ceiling and skylight, cozy wood-burning fireplace, quartz wet bar, and view upstairs to the second level. From there, a beautiful oak atrium door leads outside to the composite deck with a tree-lined view and expansive yard; the ideal setting to grill, dine, relax, entertain, and play outdoor games with family and friends while savoring the peaceful surroundings. Back inside, a completely renovated powder room with granite and cherry vanity and ceramic tile floor competes the first level. Upstairs, will find all 4 bedrooms and 2 full baths and laundry, including the master suite with renovated master bath including jetted tub with upgraded motor and heater, marble shower, granite vanity, ceramic tile floors, and Amish built cherry cabinetry and linen closet. An additional hall bathroom on this level was also renovated with new fixtures, flooring, and bead board detail. The lower level of this home adds substantial square footage and offers endless potential for serving a variety of needs. Currently hosting a theatre room with dimmable theatre lighting, Bose surround sound, 108” soft screen, and Mitsubishi over-head projector (all included), in addition to a home office with two work areas and 10-foot built-in table. An additional room on this lower level could serve as a rec room, gym, additional family space, or whatever your needs require. This level also offers abundant closets, an unfinished space for storage, and large walk-in pantry. In addition to the extensive enhancements within this home, you will also value the major system upgrades and bonus features such as transferrable lifetime guarantee for windows, new covered gutters (2021), new chimney cap (2022), new landscaping, new exterior Tyvek wrap, a shed/storage building, and so much more! Be sure to view the detailed list of extensive upgrades that make this home exceptional. Situated in the Avon Grove School District and close to parks, golf courses, sports fields, schools, and everything this area has to offer, in addition to convenient access to Rt 1 for commuting. Be sure to view the virtual tour and schedule a showing today!
Last Agent to Sell the Property
Long & Foster Real Estate, Inc. License #RS-0022204 Listed on: 05/11/2022

Home Details
Home Type
- Single Family
Est. Annual Taxes
- $7,746
Year Built
- Built in 1989
Lot Details
- 1 Acre Lot
- South Facing Home
- Property has an invisible fence for dogs
- Electric Fence
- Landscaped
- Corner Lot
- Level Lot
- Back, Front, and Side Yard
- Property is in excellent condition
- Property is zoned R10
HOA Fees
- $8 Monthly HOA Fees
Parking
- 2 Car Direct Access Garage
- 4 Driveway Spaces
- Oversized Parking
- Parking Storage or Cabinetry
- Side Facing Garage
- Garage Door Opener
- Off-Street Parking
Property Views
- Woods
- Garden
Home Design
- Colonial Architecture
- Traditional Architecture
- Brick Exterior Construction
- Poured Concrete
- Pitched Roof
- Shingle Roof
- Vinyl Siding
- Concrete Perimeter Foundation
Interior Spaces
- 2,780 Sq Ft Home
- Property has 2 Levels
- Traditional Floor Plan
- Wet Bar
- Built-In Features
- Chair Railings
- Crown Molding
- Vaulted Ceiling
- Ceiling Fan
- Skylights
- Recessed Lighting
- Wood Burning Fireplace
- Triple Pane Windows
- Low Emissivity Windows
- Vinyl Clad Windows
- Double Hung Windows
- Window Screens
- Atrium Doors
- Six Panel Doors
- Family Room Off Kitchen
- Living Room
- Formal Dining Room
- Home Theater
- Den
- Recreation Room
- Storage Room
- Attic
Kitchen
- Breakfast Room
- Eat-In Kitchen
- Butlers Pantry
- Electric Oven or Range
- Self-Cleaning Oven
- Built-In Range
- Stove
- Built-In Microwave
- ENERGY STAR Qualified Refrigerator
- Ice Maker
- Dishwasher
- Kitchen Island
- Upgraded Countertops
- Disposal
Flooring
- Wood
- Carpet
- Laminate
- Concrete
- Ceramic Tile
Bedrooms and Bathrooms
- 4 Bedrooms
- En-Suite Primary Bedroom
- En-Suite Bathroom
- Walk-In Closet
- Bathtub with Shower
- Walk-in Shower
Laundry
- Laundry on upper level
- Electric Dryer
- Washer
Partially Finished Basement
- Heated Basement
- Basement Fills Entire Space Under The House
- Interior Basement Entry
- Sump Pump
- Shelving
- Workshop
- Basement Windows
Outdoor Features
- Deck
- Shed
Utilities
- Forced Air Heating and Cooling System
- Humidifier
- Heat Pump System
- Vented Exhaust Fan
- Electric Baseboard Heater
- 200+ Amp Service
- Electric Water Heater
- On Site Septic
Community Details
- Wickerton Farms Subdivision, Ann Capron Design Floorplan
Listing and Financial Details
- Tax Lot 0133.9500
- Assessor Parcel Number 59-08 -0133.9500
Ownership History
Purchase Details
Home Financials for this Owner
Home Financials are based on the most recent Mortgage that was taken out on this home.Purchase Details
Purchase Details
Home Financials for this Owner
Home Financials are based on the most recent Mortgage that was taken out on this home.Similar Homes in West Grove, PA
Home Values in the Area
Average Home Value in this Area
Purchase History
| Date | Type | Sale Price | Title Company |
|---|---|---|---|
| Deed | $536,000 | -- | |
| Interfamily Deed Transfer | -- | -- | |
| Deed | $195,000 | -- |
Mortgage History
| Date | Status | Loan Amount | Loan Type |
|---|---|---|---|
| Open | $536,000 | VA | |
| Previous Owner | $156,000 | No Value Available |
Property History
| Date | Event | Price | Change | Sq Ft Price |
|---|---|---|---|---|
| 07/09/2025 07/09/25 | For Sale | $649,900 | -3.7% | $172 / Sq Ft |
| 06/24/2025 06/24/25 | Price Changed | $675,000 | -0.7% | $243 / Sq Ft |
| 06/09/2025 06/09/25 | Price Changed | $679,900 | -0.7% | $245 / Sq Ft |
| 05/22/2025 05/22/25 | Price Changed | $684,900 | -2.1% | $246 / Sq Ft |
| 05/01/2025 05/01/25 | Price Changed | $699,900 | -0.7% | $252 / Sq Ft |
| 05/01/2025 05/01/25 | Price Changed | $704,900 | -0.7% | $254 / Sq Ft |
| 04/21/2025 04/21/25 | Price Changed | $709,900 | -0.7% | $255 / Sq Ft |
| 04/06/2025 04/06/25 | Price Changed | $714,900 | -1.4% | $257 / Sq Ft |
| 03/14/2025 03/14/25 | For Sale | $724,900 | +35.2% | $261 / Sq Ft |
| 06/30/2022 06/30/22 | Sold | $536,000 | +7.2% | $193 / Sq Ft |
| 05/11/2022 05/11/22 | For Sale | $500,000 | -- | $180 / Sq Ft |
Tax History Compared to Growth
Tax History
| Year | Tax Paid | Tax Assessment Tax Assessment Total Assessment is a certain percentage of the fair market value that is determined by local assessors to be the total taxable value of land and additions on the property. | Land | Improvement |
|---|---|---|---|---|
| 2023 | $8,888 | $222,740 | $47,920 | $174,820 |
| 2022 | $7,746 | $196,990 | $47,920 | $149,070 |
| 2021 | $7,153 | $196,990 | $47,920 | $149,070 |
| 2020 | $7,153 | $196,990 | $47,920 | $149,070 |
| 2019 | $7,153 | $196,990 | $47,920 | $149,070 |
| 2018 | $6,971 | $196,990 | $47,920 | $149,070 |
| 2017 | $70 | $196,990 | $47,920 | $149,070 |
| 2016 | $5,598 | $196,990 | $47,920 | $149,070 |
| 2015 | $5,598 | $196,990 | $47,920 | $149,070 |
| 2014 | $5,598 | $196,990 | $47,920 | $149,070 |
Agents Affiliated with this Home
-
Christina Reid

Seller's Agent in 2025
Christina Reid
RE/MAX
(610) 999-1081
130 Total Sales
-
Austin Curtiss

Seller's Agent in 2025
Austin Curtiss
Coldwell Banker Realty
(717) 406-7337
105 Total Sales
-
Cathy Curtiss

Seller Co-Listing Agent in 2025
Cathy Curtiss
Coldwell Banker Realty
(717) 940-2389
42 Total Sales
-
Michael McKee

Seller's Agent in 2022
Michael McKee
Long & Foster
(610) 247-9154
475 Total Sales
-
Elizabeth McKee

Seller Co-Listing Agent in 2022
Elizabeth McKee
Long & Foster
(610) 420-1686
254 Total Sales
Map
Source: Bright MLS
MLS Number: PACT2023198
APN: 59-008-0133.9500
- 263 E Hillcrest Ave Unit 38
- 603 Lamborn Ridge Dr
- 135 Jackson Ave
- 607 Martin Dr
- 274 Schoolhouse Rd
- 622 Martin Dr
- 8 Prospect Ave
- 301 Whitestone Rd
- 372 Hipkins Rd
- 136 Janine Way
- 400 N Guernsey Rd
- 85 Janine Way Unit HAWTHORNE
- 85 Janine Way Unit NOTTINGHAM
- 85 Janine Way Unit AUGUSTA
- 85 Janine Way Unit ANDREWS
- 85 Janine Way Unit DEVONSHIRE
- 6 Letchworth Ln
- 712 W Glenview Dr
- 423 N Guernsey Rd
- 735 W Glenview Dr

