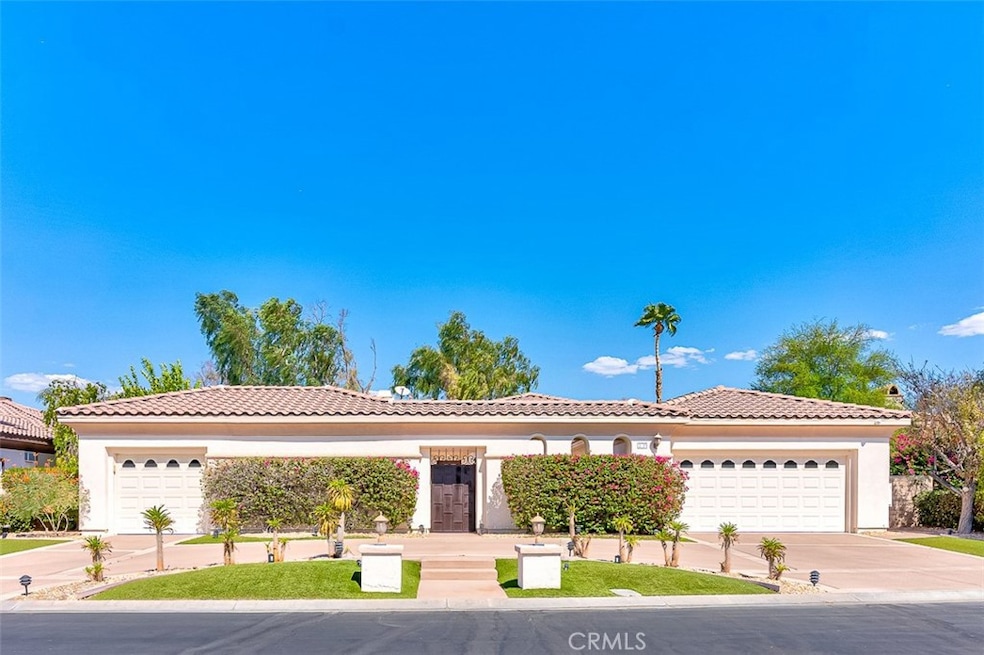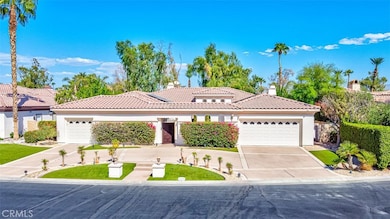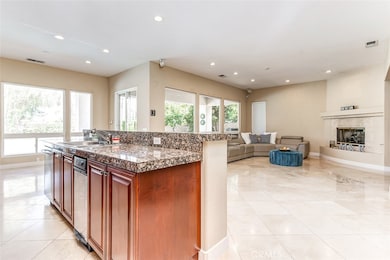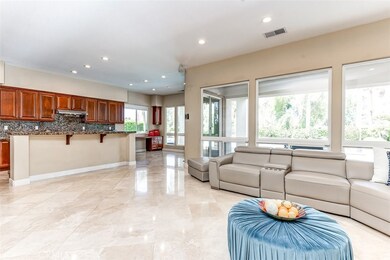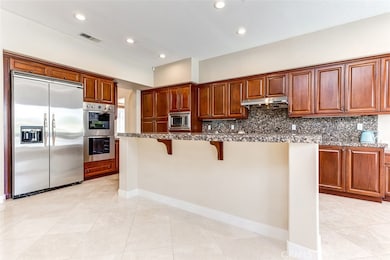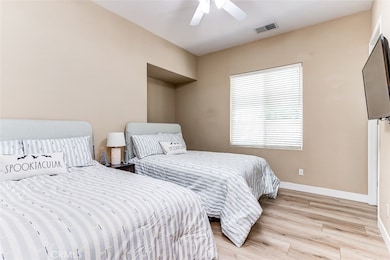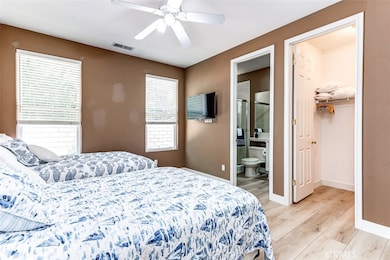17 Oakmont Dr Rancho Mirage, CA 92270
Estimated payment $10,799/month
Highlights
- Guest House
- Gated with Attendant
- Golf Course View
- Golf Course Community
- Heated Spa
- Clubhouse
About This Home
Enjoy the sweeping Mountain and Fairway Views on the Arnold Palmer Private Golf Course at Mission Hills on this premium lot. The home has 4 bedrooms plus detached Casita, separate office/gym , 5 Baths and powder room. The Casita is fully furnished with mini fridge and wet bar. The spacious primary suite with golf course views includes a high ceilings and dual bath rooms with a large two custom walk in closet. The natural light flows through the multiple sliders and wall to wall windows. The step down open living room and dining room with wet bar create a cozy entertaining space. Step outside to discover a true paradise for you and your guests. The yard includes a pool, a generous lawn area, and a covered patio that provides a perfect spot for additional seating minutes away from Palm Springs! The garage 2 car garage provides plenty of cabinet for storage in addition to a golf cart garage. The circular driveway adds both convenience and curb appeal. Don't miss out the opportunity to make this remarkable home your own and enjoy the luxurious life style it has to offer.
Listing Agent
Dream ERE Brokerage Email: aina2070@gmail.com License #01966818 Listed on: 11/13/2025
Home Details
Home Type
- Single Family
Est. Annual Taxes
- $17,337
Year Built
- Built in 1999
Lot Details
- 0.38 Acre Lot
- Drip System Landscaping
- Sprinkler System
- Back Yard
- Density is up to 1 Unit/Acre
HOA Fees
- $300 Monthly HOA Fees
Parking
- 3 Car Direct Access Garage
- Parking Storage or Cabinetry
- Parking Available
- Front Facing Garage
- Circular Driveway
- Golf Cart Garage
Home Design
- Contemporary Architecture
- Mediterranean Architecture
- Entry on the 1st floor
- Tile Roof
- Stucco
Interior Spaces
- 3,915 Sq Ft Home
- 1-Story Property
- Cathedral Ceiling
- Ceiling Fan
- Family Room with Fireplace
- Golf Course Views
- Laundry Room
Kitchen
- Gas Cooktop
- Microwave
- Dishwasher
- Granite Countertops
Flooring
- Wood
- Stone
Bedrooms and Bathrooms
- 5 Main Level Bedrooms
- Walk-In Closet
- 5 Full Bathrooms
- Dual Vanity Sinks in Primary Bathroom
- Bathtub
Pool
- Heated Spa
- Private Pool
Utilities
- Central Heating and Cooling System
- Natural Gas Connected
Additional Features
- Concrete Porch or Patio
- Guest House
Listing and Financial Details
- Tax Lot 9
- Tax Tract Number 28599
- Assessor Parcel Number 676430009
- $842 per year additional tax assessments
Community Details
Overview
- Mission Hills Association
- Mission Hills/Oakmont Estates Subdivision
Recreation
- Golf Course Community
- Tennis Courts
- Community Pool
- Community Spa
Additional Features
- Clubhouse
- Gated with Attendant
Map
Home Values in the Area
Average Home Value in this Area
Tax History
| Year | Tax Paid | Tax Assessment Tax Assessment Total Assessment is a certain percentage of the fair market value that is determined by local assessors to be the total taxable value of land and additions on the property. | Land | Improvement |
|---|---|---|---|---|
| 2025 | $17,337 | $1,326,509 | $148,569 | $1,177,940 |
| 2023 | $17,337 | $1,275,000 | $142,800 | $1,132,200 |
| 2022 | $17,097 | $1,250,000 | $140,000 | $1,110,000 |
| 2021 | $17,774 | $1,305,875 | $440,675 | $865,200 |
| 2020 | $15,324 | $1,165,960 | $393,460 | $772,500 |
| 2019 | $15,004 | $1,132,000 | $382,000 | $750,000 |
| 2018 | $14,920 | $1,132,000 | $382,000 | $750,000 |
| 2017 | $14,689 | $1,107,000 | $374,000 | $733,000 |
| 2016 | $14,561 | $1,114,000 | $376,000 | $738,000 |
| 2015 | $14,514 | $1,134,000 | $383,000 | $751,000 |
| 2014 | $13,614 | $1,044,000 | $352,000 | $692,000 |
Property History
| Date | Event | Price | List to Sale | Price per Sq Ft | Prior Sale |
|---|---|---|---|---|---|
| 11/13/2025 11/13/25 | For Sale | $1,718,000 | +37.4% | $439 / Sq Ft | |
| 07/06/2021 07/06/21 | Sold | $1,250,000 | 0.0% | $291 / Sq Ft | View Prior Sale |
| 06/15/2021 06/15/21 | Pending | -- | -- | -- | |
| 05/25/2021 05/25/21 | Price Changed | $1,250,000 | -15.5% | $291 / Sq Ft | |
| 05/19/2021 05/19/21 | For Sale | $1,480,000 | -- | $344 / Sq Ft |
Purchase History
| Date | Type | Sale Price | Title Company |
|---|---|---|---|
| Interfamily Deed Transfer | -- | Orange Coast Title Company | |
| Grant Deed | $1,250,000 | Orange Coast Title Company | |
| Interfamily Deed Transfer | -- | None Available | |
| Grant Deed | $1,168,181 | None Available | |
| Grant Deed | $1,150,000 | Equity Title Company | |
| Interfamily Deed Transfer | -- | Lawyers Title Company | |
| Interfamily Deed Transfer | -- | Lawyers Title Company | |
| Grant Deed | $465,000 | First American Title Co |
Mortgage History
| Date | Status | Loan Amount | Loan Type |
|---|---|---|---|
| Open | $548,000 | New Conventional | |
| Closed | $548,000 | No Value Available | |
| Previous Owner | $198,000 | No Value Available | |
| Previous Owner | $200,000 | No Value Available | |
| Closed | $100,000 | No Value Available |
Source: California Regional Multiple Listing Service (CRMLS)
MLS Number: PW25259656
APN: 676-430-009
- 50 Toscana Way E
- 30 San Juan Dr
- 8 Sterling Ridge Dr
- 12168 Turnberry Dr
- 12 Santa Clara Dr
- 65 San Marino Cir
- 39 Santo Domingo Dr
- 12115 Turnberry Dr
- 1 Sterling Ridge Dr
- 75 San Marino Cir
- 27 Ambassador Cir
- 37 Scarborough Way
- 4 Big Sioux Rd
- 6 Big Sioux Rd
- 18 Normandy Way
- 7 Jennifer Ct
- 71121 Sunny Ln
- 36736 Jasmine Ln
- 925 Inverness Dr
- 10319 Sunningdale Dr
- 30 San Juan Dr
- 71000 Los Altos Ct
- 49 Santo Domingo Dr
- 829 Inverness Dr
- 8 Macbeth Ct
- 36726 Jasmine Ln
- 71138 Patricia Park Place
- 16 Judd Terrace
- 70955 Sunny Ln
- 809 Inverness Dr
- 70790 Ironwood Dr
- 10509 Sunningdale Dr
- 51 Killian Way
- 10403 Sunningdale Dr
- 913 Inverness Dr
- 54 Hilton Head Dr
- 70955 Tamarisk Ln
- 65 La Costa Dr
- 717 Inverness Dr
- 464 Sunningdale Dr
