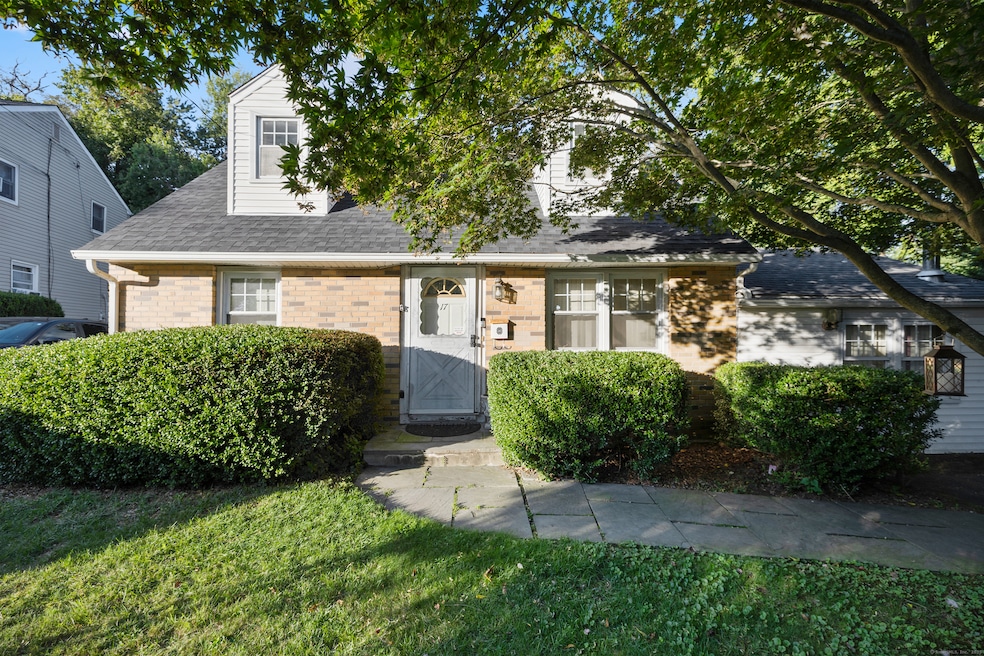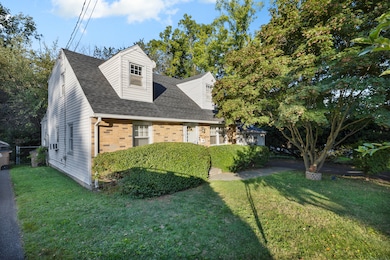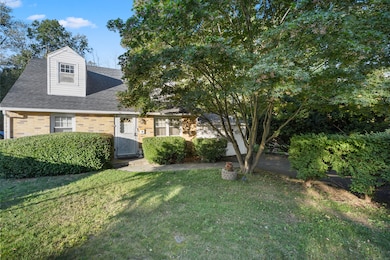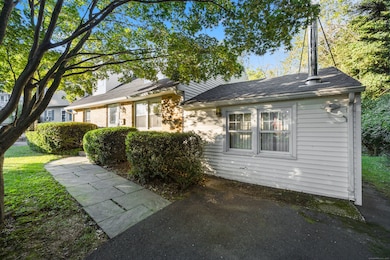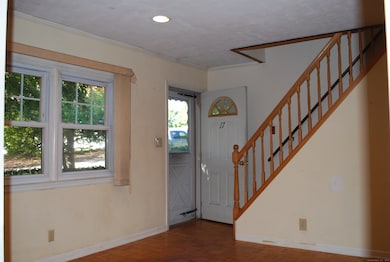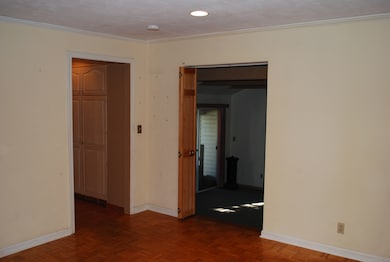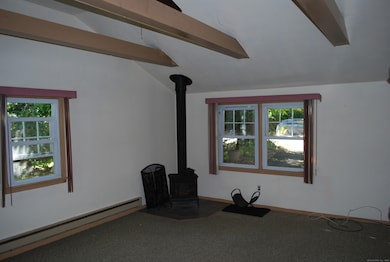17 Old Barn Rd S Stamford, CT 06905
Mid Ridge NeighborhoodEstimated payment $3,810/month
Highlights
- Beach Access
- Deck
- Home Security System
- Cape Cod Architecture
- Breakfast Area or Nook
- Recessed Lighting
About This Home
Welcome to your outdoor oasis at 17 Old Barn Road South! This charming Bull's Head Cape offers a serene retreat with exceptional outdoor living space, yet only minutes from all that downtown Stamford has to offer. The three-bedroom home has been lovingly cared for by the same owner for over 50 years. The front yard presents desirable curb appeal with its manicured lawn, mature plantings and location opposite trees & greenery. Step through the front door and into a living room or dining room, depending on one's needs, with a parquet floor and recessed lighting. A step down family room provides a quiet sanctuary with a wood burning stove and sliders overlooking the spacious backyard. The kitchen features a terra-cotta tile floor, all stainless-steel appliances, loads of counter space, a large skylight and plenty of room for a kitchen table or breakfast nook set. Sliders to the wooden deck provide a lovely view of the backyard and mature McIntosh apple tree. The convenience of a newer washer & dryer, tucked away behind bi-fold doors, completes the kitchen. The main level primary bedroom is large and boasts an ensuite bath, hardwood floor and ample closet space. There's also an additional room, which could serve as a possible guest bedroom or home office. A second full bath completes the main level floor plan. Ascend the carpeted staircase, and there's another full bath, with bedrooms on either side, both featuring hardwood floors, providing both privacy and convenience.
Listing Agent
Berkshire Hathaway NE Prop. Brokerage Phone: (347) 306-5126 License #RES.0828024 Listed on: 11/21/2025

Co-Listing Agent
Berkshire Hathaway NE Prop. Brokerage Phone: (347) 306-5126 License #RES.0813303
Open House Schedule
-
Sunday, November 23, 20251:00 to 3:00 pm11/23/2025 1:00:00 PM +00:0011/23/2025 3:00:00 PM +00:00Add to Calendar
Home Details
Home Type
- Single Family
Est. Annual Taxes
- $9,025
Year Built
- Built in 1951
Lot Details
- 10,454 Sq Ft Lot
- Property is zoned R75
Home Design
- Cape Cod Architecture
- Brick Exterior Construction
- Concrete Foundation
- Frame Construction
- Asphalt Shingled Roof
- Aluminum Siding
- Vinyl Siding
Interior Spaces
- 1,721 Sq Ft Home
- Recessed Lighting
Kitchen
- Breakfast Area or Nook
- Oven or Range
- Electric Cooktop
- Ice Maker
- Dishwasher
- Smart Appliances
Bedrooms and Bathrooms
- 3 Bedrooms
Laundry
- Laundry on main level
- Dryer
- Washer
Home Security
- Home Security System
- Smart Lights or Controls
- Smart Locks
- Smart Thermostat
Parking
- 2 Parking Spaces
- Parking Deck
- Private Driveway
Outdoor Features
- Beach Access
- Deck
Schools
- Stillmeadow Elementary School
- Turn Of River Middle School
- Westhill High School
Utilities
- Window Unit Cooling System
- Hot Water Heating System
- Heating System Uses Oil
- Heating System Uses Oil Above Ground
- Hot Water Circulator
- Oil Water Heater
- Cable TV Available
Additional Features
- Modified Wall Outlets
- Energy-Efficient Lighting
Listing and Financial Details
- Assessor Parcel Number 317874
Map
Home Values in the Area
Average Home Value in this Area
Tax History
| Year | Tax Paid | Tax Assessment Tax Assessment Total Assessment is a certain percentage of the fair market value that is determined by local assessors to be the total taxable value of land and additions on the property. | Land | Improvement |
|---|---|---|---|---|
| 2025 | $9,025 | $381,430 | $239,390 | $142,040 |
| 2024 | $8,826 | $381,430 | $239,390 | $142,040 |
| 2023 | $9,482 | $381,430 | $239,390 | $142,040 |
| 2022 | $8,252 | $308,600 | $191,580 | $117,020 |
| 2021 | $8,162 | $308,600 | $191,580 | $117,020 |
| 2020 | $7,953 | $308,600 | $191,580 | $117,020 |
| 2019 | $7,953 | $308,600 | $191,580 | $117,020 |
| 2018 | $7,659 | $308,600 | $191,580 | $117,020 |
| 2017 | $6,142 | $236,230 | $131,840 | $104,390 |
| 2016 | $5,970 | $236,230 | $131,840 | $104,390 |
| 2015 | $5,814 | $236,230 | $131,840 | $104,390 |
| 2014 | $5,620 | $236,230 | $131,840 | $104,390 |
Property History
| Date | Event | Price | List to Sale | Price per Sq Ft |
|---|---|---|---|---|
| 11/21/2025 11/21/25 | For Sale | $579,000 | -- | $336 / Sq Ft |
Source: SmartMLS
MLS Number: 24131662
APN: STAM-000000-000000-005922
- 36 Old Barn Rd S
- 48 Randall Ave Unit 3
- 52 Randall Ave Unit 8
- 85 Riverside Ave Unit E8
- 32 Locust Ln
- 2700 Bedford St Unit J
- 124 Wyndover Ln
- 37 Riverside Ave Unit D
- 132 Old North Stamford Rd
- 19 Riverside Ave
- 1011 Stillwater Rd
- 124 Woodside Green Unit 3B
- 303 Bridge St
- 2437 Bedford St Unit F20
- 2437 Bedford St Unit C13
- 2437 Bedford St Unit G7
- 2289 Bedford St Unit G17
- 2289 Bedford St Unit G7
- 2289 Bedford St Unit G11
- 2289 Bedford St Unit A6
- 24 Paragon Ln
- 18 Cold Spring Rd Unit 1
- 154 Cold Spring Rd Unit 71
- 197 Bridge St Unit 23
- 354 Oaklawn Ave
- 100 Woodside Green Unit 2A
- 7 4th St Unit 4F
- 1707 Summer St Unit 3
- 28 3rd St Unit 44
- 87 Bartina Ln
- 1607 Bedford St Unit 2
- 1425-1435 Bedford St
- 163 Franklin St
- 20 North St Unit 12-2
- 111 Morgan St Unit 218
- 111 Morgan St Unit 224
- 1450 Washington Blvd
- 93 Morgan St Unit 11B
- 1455 Washington Blvd
- 50 North St Unit 205
