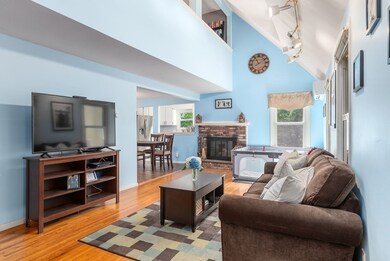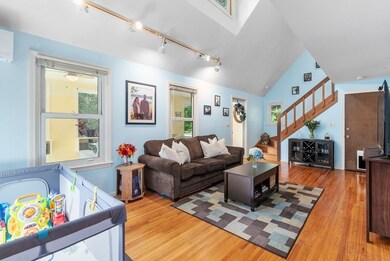
17 Old Country Path Ashland, MA 01721
Estimated Value: $647,560 - $704,000
Highlights
- Golf Course Community
- Deck
- Property is near public transit
- Ashland Middle School Rated A-
- Contemporary Architecture
- Wooded Lot
About This Home
As of August 2023Ideally located on a bucolic and quiet cul-de-sac near Ashland State Park, this contemporary cape style home has been lovingly updated throughout. Entering through the tiled sunroom, the home opens into a lofted living room with wood burning fireplace. Adjacent are the kitchen and dining room which lead to the rear deck through a slider door. The lower level is complete with a home office/optional third bedroom with en-suite bath and direct exterior access to the rear deck. Upstairs are two generous sized bedrooms and a renovated full bath. Recent updates include a new energy efficient furnace and mini-splits (living room and bedrooms) in 2020, new composite deck in 2021, and a newly paved driveway 2022. Don't miss this opportunity to own a one of a kind Ashland home in a wonderful and private location!
Home Details
Home Type
- Single Family
Est. Annual Taxes
- $6,834
Year Built
- Built in 1976
Lot Details
- 0.45 Acre Lot
- Gentle Sloping Lot
- Wooded Lot
- Property is zoned R1
Parking
- 1 Car Attached Garage
- Tuck Under Parking
- Off-Street Parking
Home Design
- Contemporary Architecture
- Shingle Roof
- Concrete Perimeter Foundation
Interior Spaces
- 1,568 Sq Ft Home
- Vaulted Ceiling
- Sliding Doors
- Living Room with Fireplace
- Sun or Florida Room
Kitchen
- Range
- Dishwasher
Flooring
- Wood
- Ceramic Tile
Bedrooms and Bathrooms
- 3 Bedrooms
- Primary bedroom located on second floor
- Walk-In Closet
- 2 Full Bathrooms
Basement
- Basement Fills Entire Space Under The House
- Exterior Basement Entry
- Laundry in Basement
Outdoor Features
- Deck
Location
- Property is near public transit
- Property is near schools
Utilities
- Ductless Heating Or Cooling System
- Forced Air Heating System
- Heating System Uses Natural Gas
- 100 Amp Service
Listing and Financial Details
- Assessor Parcel Number M:025.0 B:0039 L:0000.0,3295740
Community Details
Recreation
- Golf Course Community
- Park
- Jogging Path
Additional Features
- No Home Owners Association
- Shops
Ownership History
Purchase Details
Home Financials for this Owner
Home Financials are based on the most recent Mortgage that was taken out on this home.Purchase Details
Home Financials for this Owner
Home Financials are based on the most recent Mortgage that was taken out on this home.Purchase Details
Home Financials for this Owner
Home Financials are based on the most recent Mortgage that was taken out on this home.Similar Homes in Ashland, MA
Home Values in the Area
Average Home Value in this Area
Purchase History
| Date | Buyer | Sale Price | Title Company |
|---|---|---|---|
| Rogers Lynn | $333,500 | -- | |
| Frail Christopher A | $280,000 | -- | |
| Baddeley Matthew | $165,000 | -- |
Mortgage History
| Date | Status | Borrower | Loan Amount |
|---|---|---|---|
| Open | Weidenkopf Scott | $515,950 | |
| Closed | Bode Gregory | $359,125 | |
| Closed | Rogers Lynn | $70,000 | |
| Closed | Rogers Lynn | $133,500 | |
| Previous Owner | Frail Christopher A | $45,000 | |
| Previous Owner | Frail Christopher A | $264,000 | |
| Previous Owner | Frail Christopher A | $264,000 | |
| Previous Owner | Baddeley Matthew | $266,000 | |
| Previous Owner | Baddeley Matthew | $156,750 |
Property History
| Date | Event | Price | Change | Sq Ft Price |
|---|---|---|---|---|
| 08/23/2023 08/23/23 | Sold | $607,000 | +10.8% | $387 / Sq Ft |
| 07/10/2023 07/10/23 | Pending | -- | -- | -- |
| 07/05/2023 07/05/23 | For Sale | $548,000 | +29.7% | $349 / Sq Ft |
| 06/29/2020 06/29/20 | Sold | $422,500 | +5.9% | $270 / Sq Ft |
| 05/16/2020 05/16/20 | Pending | -- | -- | -- |
| 05/13/2020 05/13/20 | For Sale | $399,000 | -- | $255 / Sq Ft |
Tax History Compared to Growth
Tax History
| Year | Tax Paid | Tax Assessment Tax Assessment Total Assessment is a certain percentage of the fair market value that is determined by local assessors to be the total taxable value of land and additions on the property. | Land | Improvement |
|---|---|---|---|---|
| 2025 | $7,589 | $594,300 | $270,500 | $323,800 |
| 2024 | $7,471 | $564,300 | $270,500 | $293,800 |
| 2023 | $6,834 | $496,300 | $257,900 | $238,400 |
| 2022 | $6,914 | $435,400 | $234,400 | $201,000 |
| 2021 | $6,640 | $416,800 | $234,400 | $182,400 |
| 2020 | $6,448 | $399,000 | $238,100 | $160,900 |
| 2019 | $6,276 | $385,500 | $238,100 | $147,400 |
| 2018 | $6,167 | $371,300 | $235,700 | $135,600 |
| 2017 | $6,002 | $359,400 | $236,800 | $122,600 |
| 2016 | $5,824 | $342,600 | $234,000 | $108,600 |
| 2015 | $5,685 | $328,600 | $222,600 | $106,000 |
| 2014 | $5,353 | $307,800 | $205,600 | $102,200 |
Agents Affiliated with this Home
-
The Coduri Magnus Team
T
Seller's Agent in 2023
The Coduri Magnus Team
Engel & Völkers Wellesley
(781) 591-8333
5 in this area
115 Total Sales
-
Keith Magnus

Seller Co-Listing Agent in 2023
Keith Magnus
Engel & Völkers Wellesley
(857) 540-1121
2 in this area
26 Total Sales
-
Audra Lizarralde

Buyer's Agent in 2023
Audra Lizarralde
29 Realty Group, Inc.
(508) 789-8801
2 in this area
56 Total Sales
-
Custom Home Team

Seller's Agent in 2020
Custom Home Team
Century 21 Custom Home Realty
1 in this area
74 Total Sales
Map
Source: MLS Property Information Network (MLS PIN)
MLS Number: 73130840
APN: ASHL-000025-000039
- 33 Wayside Ln
- 38 Stagecoach Dr
- 49 Stagecoach Dr
- 1 New Castle Rd
- 61 Stagecoach Dr
- 107 America Blvd
- 14 Fern Crossing Unit 14
- 15 Queen Isabella Way Unit 15
- 22 Longhill Rd
- 12 Oak Tree Ln
- 212 Arrowhead Cir
- 195 Prospect St
- 33 Arrowhead Cir
- 73 Mountain Gate Rd
- 12 Edward Dr
- 249 Meeting House Path
- 235 Algonquin Trail
- 222 Algonquin Trail
- 37 James Rd
- 173 Leland Farm Rd
- 17 Old Country Path
- 13 Old Country Path
- 11 Lands End Way
- 11 Lands End Way
- 9 Old Country Path
- 16 Old Country Path
- 14 Old Country Path
- 18 Old Country Path
- 5 Old Country Path
- 17 Lands End Way
- 13 Lands End Way
- 10 Old Country Path
- 9 Lands End Way
- 21 Stagecoach Dr
- 3 Old Country Path
- 17 Stagecoach Dr
- 23 Stagecoach Dr
- 6 Old Country Path
- 18 Pond View Ln
- 13 Stagecoach Dr






