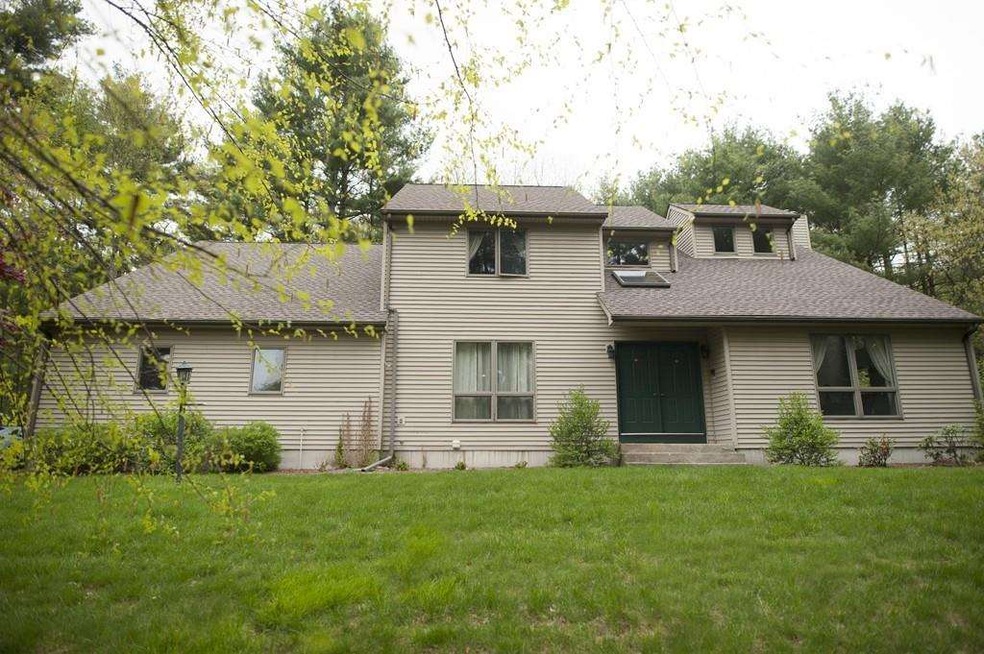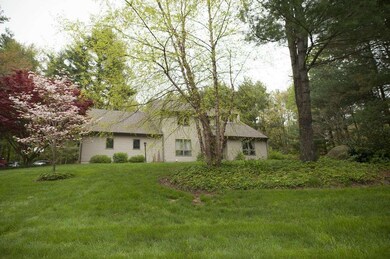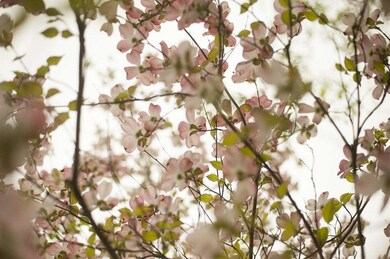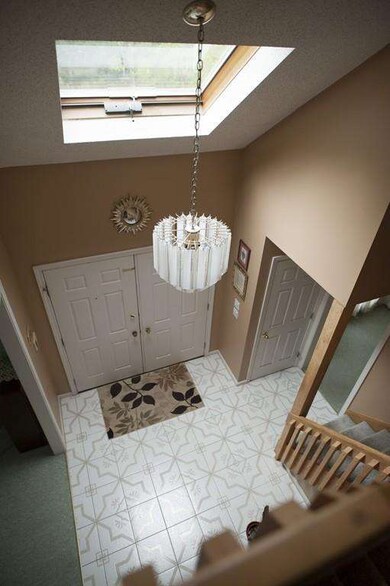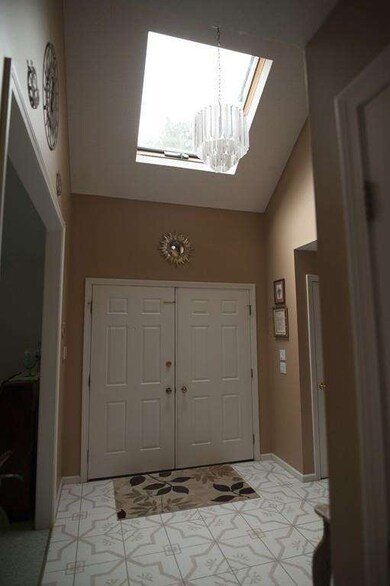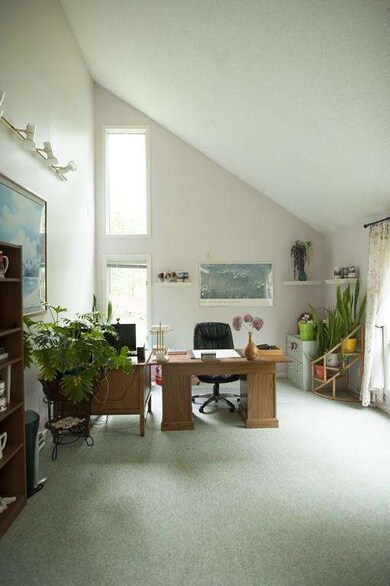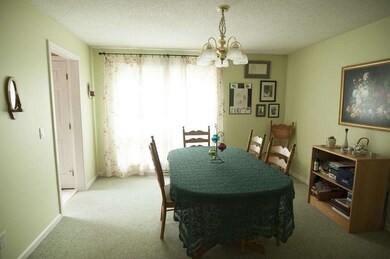
17 Old Farm Rd Palmer, MA 01069
About This Home
As of June 2023WOW! Get ready to be impressed w/this gorgeous Contemporary home! Double drs greet you as you enter the 2 story foyer w/a dramatic staircase & soaring ceilings. The sprawling 1st flr offers a formal dining room, a formal liv rm w/cathedral ceilings & sunlit windows, the upgraded gourmet Kitchen has an abundance of cabinets, gorgeous granite countertops, & a center island. The Kitchen is open to a spacious liv. rm that has French drs leading to a sought after 4 season sunroom which will sure to be your "goto" rm to relax & enjoy the sights & sounds of nature w/your very own waterfall. A huge laundry rm & a full BA complete the 1st flr. As you extend to the 2nd flr you will certainly be taken by the traditional contemporary lines & details of the home. Double drs lead to the Master Suite w/cathedral ceilings, 3 good sized bdrms & a full BA finish the 2nd flr. The fin. bsmt offers 2 more fin. rms perfect for gaming or media. Enjoy nights on the large trex deck w/stone inlay for chiminea.
Last Buyer's Agent
Krystal Pulley
Tier 1 Real Estate
Home Details
Home Type
Single Family
Est. Annual Taxes
$8,601
Year Built
1988
Lot Details
0
Parking
2
Listing Details
- Property Type: Single Family
- Single Family Type: Detached
- Style: Contemporary
- Other Agent: 2.50
- Year Built Description: Approximate
- List Price Per Sq Ft: 105.63
- Comp Based On: Net Sale Price
- Year Built: 1988
- Lead Paint: Unknown
- Year Round: Yes
- Special Features: None
- Property Sub Type: Detached
- Year Built: 1988
Interior Features
- Fireplaces: 1
- Flooring: Tile, Wall to Wall Carpet
- Interior Amenities: Central Vacuum, Cable Available, Intercom, French Doors
- Appliances: Range, Dishwasher, Microwave, Refrigerator
- No Bedrooms: 4
- Master Bedroom: On Level: Second Floor, Bathroom - Full, Ceiling - Cathedral, Ceiling Fan(s), Closet, Flooring - Wall to Wall Carpet
- Bedroom 2: On Level: Second Floor, Closet, Flooring - Wall to Wall Carpet
- Bedroom 3: On Level: Second Floor, Closet, Flooring - Wall to Wall Carpet
- Bedroom 4: On Level: Second Floor, Closet, Flooring - Wall to Wall Carpet
- Full Bathrooms: 3
- Primary Bathroom: Yes
- Bathroom 1: On Level: First Floor, Bathroom - Full, Bathroom - With Tub & Shower, Closet, Flooring - Stone/Ceramic Tile
- Bathroom 2: On Level: Second Floor, Bathroom - Full, Bathroom - With Tub & Shower, Flooring - Stone/Ceramic Tile
- Bathroom 3: On Level: Second Floor, Bathroom - Full, Bathroom - With Tub & Shower, Flooring - Stone/Ceramic Tile
- No Rooms: 10
- Dining Room: On Level: First Floor, Flooring - Wall to Wall Carpet
- Kitchen: On Level: First Floor, Flooring - Stone/Ceramic Tile, Dining Area, Balcony / Deck, Countertops - Stone/Granite/Solid, Kitchen Island, Cabinets - Upgraded, Recessed Lighting, Slider, Stainless Steel Appliances
- Laundry: On Level: First Floor, Flooring - Stone/Ceramic Tile
- Living Room: On Level: First Floor, Fireplace, Flooring - Wall to Wall Carpet
- Basement: Y
- Basement Features: Full, Partially Finished, Interior Access, Bulkhead, Sump Pump, Concrete Floor
- Other Room 1: Name: Home Office, On Level: First Floor, Ceiling - Cathedral, Flooring - Wall to Wall Carpet
- Other Room 2: Name: Sun Room, On Level: First Floor, Ceiling Fan(s), Flooring - Wall to Wall Carpet, Balcony / Deck, Slider
- Other Room 3: Name: Game Room, On Level: Basement, Flooring - Wall to Wall Carpet, Cable Hookup
- Other Room 4: Name: Entry Hall, On Level: First Floor, Skylight, Ceiling - Cathedral, Flooring - Stone/Ceramic Tile
- Main Lo: AN1199
- Main So: AN1364
- Estimated Sq Ft: 3200.00
Exterior Features
- Construction: Frame
- Roof Material: Asphalt/Fiberglass Shingles
- Exterior: Vinyl
- Exterior Features: Deck - Composite, Storage Shed, Professional Landscaping, Sprinkler System, Garden Area
- Foundation: Poured Concrete
Garage/Parking
- Parking Feature: Off-Street
- Parking Spaces: 6
- Garage Parking: Attached
- Garage Spaces: 2
Utilities
- Sewer: Private Sewerage
- Water: Private Water
- Electric Features: Circuit Breakers
- Cooling: Central Air
- Heating: Forced Air, Electric, Propane
- Hot Water: Propane Gas, Tank
- Utility Connections: for Electric Range
Lot Info
- Assessments: 295700.00
- Acre: 0.88
- Lot Size: 38120.00
- Page: 44
- Parcel Number: M:8 B:120
- Zoning: rr
- Lot Description: Wooded, Paved Drive
Tax Info
- Taxes: 6529.00
- Assessor Parcel Number: 3144818
Ownership History
Purchase Details
Similar Homes in the area
Home Values in the Area
Average Home Value in this Area
Purchase History
| Date | Type | Sale Price | Title Company |
|---|---|---|---|
| Deed | $208,000 | -- | |
| Deed | $208,000 | -- |
Mortgage History
| Date | Status | Loan Amount | Loan Type |
|---|---|---|---|
| Open | $350,000 | Stand Alone Refi Refinance Of Original Loan | |
| Closed | $345,000 | Purchase Money Mortgage | |
| Closed | $346,500 | Purchase Money Mortgage | |
| Closed | $296,092 | FHA | |
| Closed | $171,500 | No Value Available | |
| Closed | $174,400 | No Value Available |
Property History
| Date | Event | Price | Change | Sq Ft Price |
|---|---|---|---|---|
| 06/28/2023 06/28/23 | Sold | $460,000 | +1.1% | $156 / Sq Ft |
| 06/08/2023 06/08/23 | Pending | -- | -- | -- |
| 05/24/2023 05/24/23 | For Sale | $455,000 | +18.2% | $154 / Sq Ft |
| 02/09/2021 02/09/21 | Sold | $385,000 | +1.3% | $130 / Sq Ft |
| 12/15/2020 12/15/20 | Pending | -- | -- | -- |
| 12/11/2020 12/11/20 | For Sale | $379,900 | +15.1% | $129 / Sq Ft |
| 08/06/2018 08/06/18 | Sold | $330,000 | -2.4% | $103 / Sq Ft |
| 06/08/2018 06/08/18 | Pending | -- | -- | -- |
| 05/19/2018 05/19/18 | For Sale | $338,000 | -- | $106 / Sq Ft |
Tax History Compared to Growth
Tax History
| Year | Tax Paid | Tax Assessment Tax Assessment Total Assessment is a certain percentage of the fair market value that is determined by local assessors to be the total taxable value of land and additions on the property. | Land | Improvement |
|---|---|---|---|---|
| 2025 | $8,601 | $473,900 | $77,700 | $396,200 |
| 2024 | $8,028 | $430,000 | $70,500 | $359,500 |
| 2023 | $7,747 | $398,500 | $70,500 | $328,000 |
| 2022 | $8,389 | $392,000 | $62,000 | $330,000 |
| 2021 | $5,615 | $335,000 | $68,400 | $266,600 |
| 2020 | $7,298 | $320,100 | $68,400 | $251,700 |
| 2019 | $7,087 | $320,100 | $68,400 | $251,700 |
| 2018 | $6,529 | $295,700 | $66,400 | $229,300 |
| 2017 | $6,378 | $295,700 | $66,400 | $229,300 |
| 2016 | $6,170 | $290,100 | $64,400 | $225,700 |
| 2015 | $5,985 | $290,100 | $64,400 | $225,700 |
Agents Affiliated with this Home
-
M
Seller's Agent in 2023
Mahalia Nembhard
Executive Real Estate, Inc.
-
E
Buyer's Agent in 2023
Edwin Figueroa Torres
Lamacchia Realty, Inc.
-
K
Seller's Agent in 2021
Krystal Pulley
Tier 1 Real Estate
-
S
Buyer's Agent in 2021
Steve Rovithis
ROVI Homes
-

Seller's Agent in 2018
Judy Rickson
CR Premier Properties
(413) 883-9022
5 in this area
23 Total Sales
Map
Source: MLS Property Information Network (MLS PIN)
MLS Number: 72330783
APN: PALM-000008-000000-000120
- 16 Old Farm Rd
- 34 Old Farm Rd
- 23 Fieldstone Dr
- 0 Flynt St
- 17 Country Ln
- 163 Flynt St
- 11 Allen St
- 113 Fenton Rd
- 4 Dunhamtown Rd
- 52 Washington Rd
- 273 Dunhamtown Palmer Rd
- 11 Fenton Rd
- Lot 8 Breckenridge St
- 155 Old Palmer Rd
- 4 Salem St
- 18 Riverview Cir
- 9 Riverview Cir
- 4 Center St
- 10 Willow Cir
- 47 Flynt St
