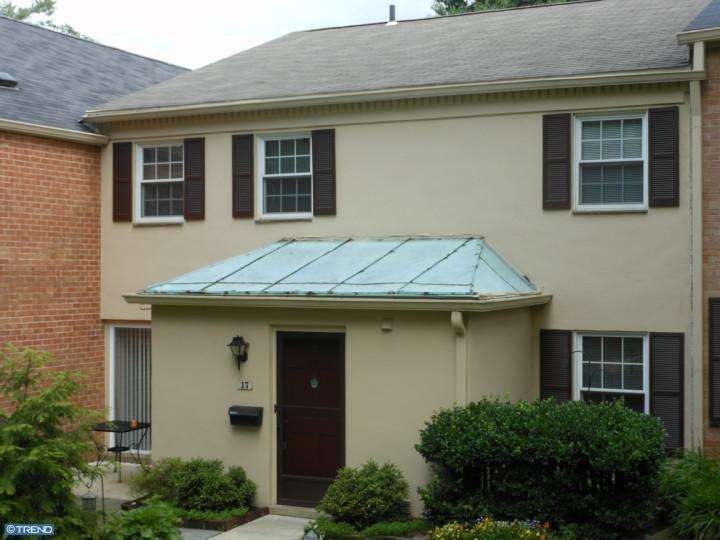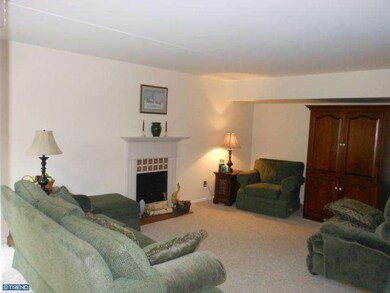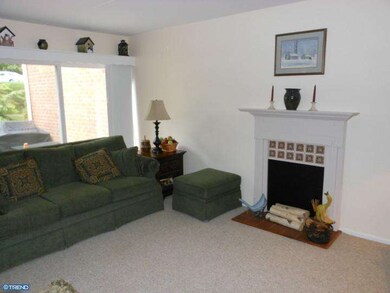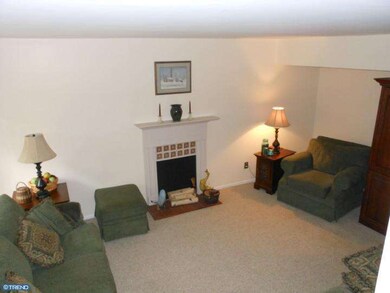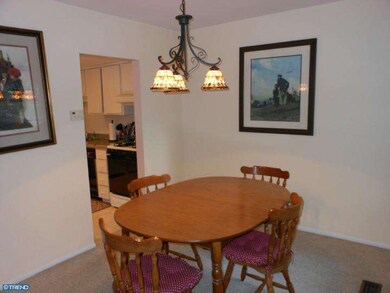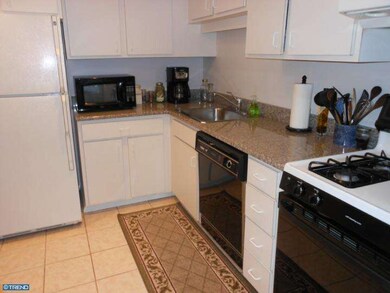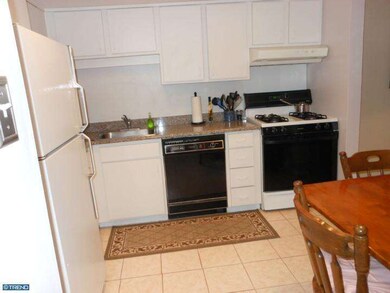Highlights
- Colonial Architecture
- Clubhouse
- Attic
- New Eagle Elementary School Rated A+
- Barn or Farm Building
- Community Pool
About This Home
As of October 2012Wonderful 2-story townhome. Entrance foyer, living room with decorative fireplace, slider to private patio that would be perfect for dining Alfresco on a nice day. Dining room. Updated kitchen with granite countertops, ceramic tile floor, powder room, built in laundry. Open stair case to 2nd floor with two bedrooms each with a full bath and walk in closet. Enjoy the low utility costs and all the benefits that "OFC" has to offer. Included: gas for cooking, hot water, water, all exterior maintenance, pool, tennis, in house management, walking paths, reflection pond, club house with pool table, ping pong and bar area. You can't beat Old Forge Crossing. This home is priced to sell!
Townhouse Details
Home Type
- Townhome
Est. Annual Taxes
- $2,447
Year Built
- Built in 1973
Lot Details
- 1,218 Sq Ft Lot
- Southwest Facing Home
- Sloped Lot
- Front Yard
- Property is in good condition
HOA Fees
- $290 Monthly HOA Fees
Parking
- Shared Driveway
Home Design
- Colonial Architecture
- Slab Foundation
- Pitched Roof
- Stucco
Interior Spaces
- 1,218 Sq Ft Home
- Property has 2 Levels
- Non-Functioning Fireplace
- Replacement Windows
- Living Room
- Dining Room
- Wall to Wall Carpet
- Laundry on main level
- Attic
Kitchen
- Eat-In Kitchen
- Butlers Pantry
- Self-Cleaning Oven
- Dishwasher
- Disposal
Bedrooms and Bathrooms
- 2 Bedrooms
- En-Suite Primary Bedroom
- En-Suite Bathroom
- Walk-in Shower
Schools
- Valley Forge Elementary And Middle School
- Conestoga Senior High School
Utilities
- Forced Air Heating and Cooling System
- Heating System Uses Gas
- Underground Utilities
- 100 Amp Service
- Natural Gas Water Heater
- Cable TV Available
Additional Features
- Patio
- Barn or Farm Building
Listing and Financial Details
- Tax Lot 0458
- Assessor Parcel Number 43-05 -0458
Community Details
Overview
- Association fees include pool(s), common area maintenance, exterior building maintenance, lawn maintenance, snow removal, trash, cook fee, insurance, all ground fee, management
Amenities
- Clubhouse
Recreation
- Tennis Courts
- Community Pool
Pet Policy
- Pets allowed on a case-by-case basis
Ownership History
Purchase Details
Purchase Details
Purchase Details
Home Financials for this Owner
Home Financials are based on the most recent Mortgage that was taken out on this home.Map
Home Values in the Area
Average Home Value in this Area
Purchase History
| Date | Type | Sale Price | Title Company |
|---|---|---|---|
| Public Action Common In Florida Clerks Tax Deed Or Tax Deeds Or Property Sold For Taxes | -- | -- | |
| Deed | -- | None Available | |
| Deed | $190,000 | None Available |
Mortgage History
| Date | Status | Loan Amount | Loan Type |
|---|---|---|---|
| Previous Owner | $142,500 | New Conventional |
Property History
| Date | Event | Price | Change | Sq Ft Price |
|---|---|---|---|---|
| 11/15/2019 11/15/19 | Rented | $1,625 | +1.6% | -- |
| 07/31/2019 07/31/19 | For Rent | $1,600 | +6.7% | -- |
| 01/04/2015 01/04/15 | Rented | $1,500 | 0.0% | -- |
| 12/18/2014 12/18/14 | Under Contract | -- | -- | -- |
| 11/04/2014 11/04/14 | For Rent | $1,500 | 0.0% | -- |
| 10/10/2012 10/10/12 | Sold | $188,500 | -5.8% | $155 / Sq Ft |
| 08/20/2012 08/20/12 | Pending | -- | -- | -- |
| 06/04/2012 06/04/12 | For Sale | $200,000 | -- | $164 / Sq Ft |
Tax History
| Year | Tax Paid | Tax Assessment Tax Assessment Total Assessment is a certain percentage of the fair market value that is determined by local assessors to be the total taxable value of land and additions on the property. | Land | Improvement |
|---|---|---|---|---|
| 2024 | $3,459 | $98,190 | $27,040 | $71,150 |
| 2023 | $3,249 | $98,190 | $27,040 | $71,150 |
| 2022 | $3,165 | $98,190 | $27,040 | $71,150 |
| 2021 | $3,105 | $98,190 | $27,040 | $71,150 |
| 2020 | $3,019 | $98,190 | $27,040 | $71,150 |
| 2019 | $2,924 | $98,190 | $27,040 | $71,150 |
| 2018 | $2,866 | $98,190 | $27,040 | $71,150 |
| 2017 | $2,798 | $98,190 | $27,040 | $71,150 |
| 2016 | -- | $98,190 | $27,040 | $71,150 |
| 2015 | -- | $98,190 | $27,040 | $71,150 |
| 2014 | -- | $98,190 | $27,040 | $71,150 |
Source: Bright MLS
MLS Number: 1003986362
APN: 43-005-0458.0000
- 450 Old Forge Crossing Unit 450
- 307 Old Forge Crossing
- 467 Old Forge Crossing Unit 467
- 78 Peddrick Rd
- 204 Country Gate Rd
- 727 N Valley Forge Rd
- 103 Danor Ct
- 15 Patriot Cir
- 8 Hopkinson Ct
- 28 Hopkinson Ct Unit 163
- 832 Contention Ln
- 580 Gregory Ln
- 505 Delancy Cir
- 19 Chateau Cir Unit 29
- 1199 Heyward Rd Unit G34
- 10 Brettagne Unit 10
- 541 Westwind Dr
- 130 Colket Ln
- 621 Vassar Rd
- 28 Elan Ln
