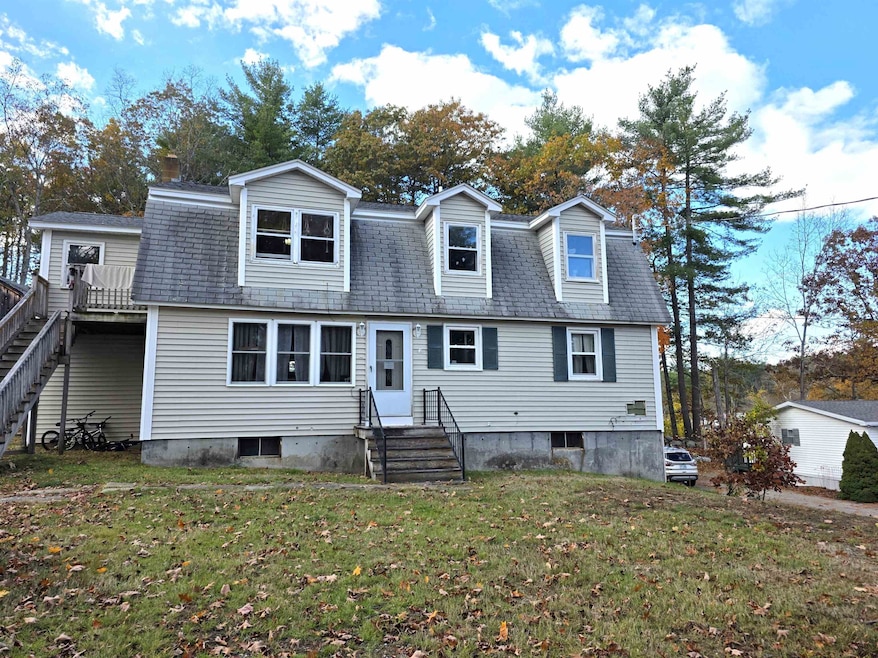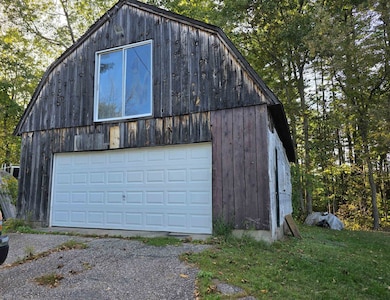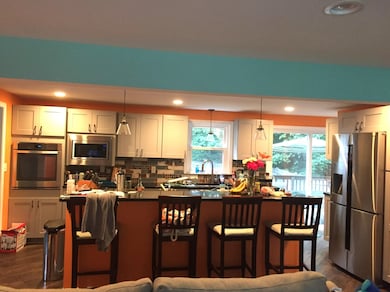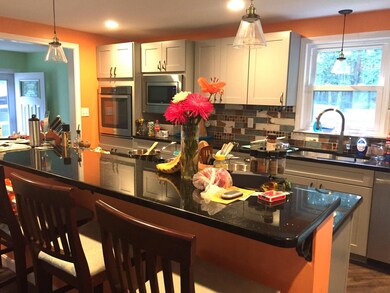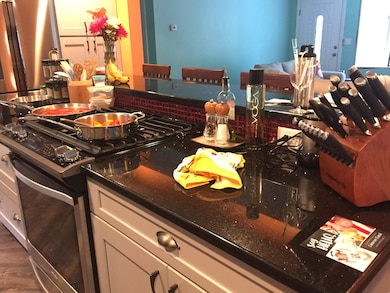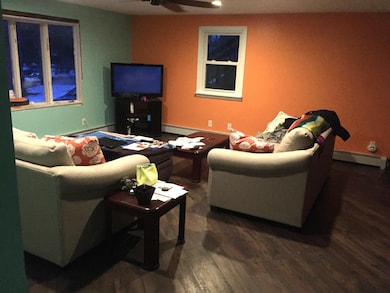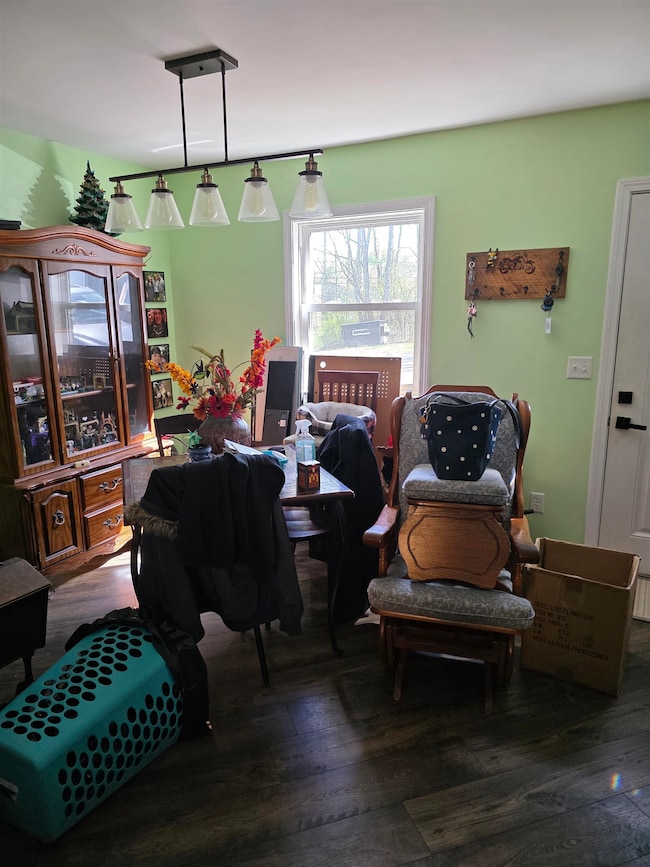17 Old Fremont Rd Raymond, NH 03077
Estimated payment $3,605/month
Highlights
- Corner Lot
- Hot Water Heating System
- 4 Car Garage
About This Home
How about a house with an accessory unit for multi generational living or extra income? This Gambrel home is actually a two family. Owner occupy one unit and generate income from the other. Previously the owner's unit, first floor apartment has 2 bedrooms, 2 baths and 2 more rooms in the finished, walkout lower level. The kitchen is designed for show as well as function with a large center island, granite counters and extra wall oven. All within steps of slider and deck to sunny yard. Feel right at home with generous open living floor plan and verisatile entry room. Pinterest worthy remodeled main bathroom. Then the bonus - an upstairs 2 bedroom apartment with a open living room and large country kitchen. Comfortable layout and quality remodeled bathroom. Spare room offers space an office, dining nook or storage. Oversized barn fits four vechicles and has a walkup attic and 200amp electrical service. Driveway access is from side street and there is plenty of parking. Currently rented unit 1 $2,750 tenant at will and unit 2 leased at $2,450 until Jan 31, including heat/hot water. Photos are from previous occupants. Raymond is situated between Manchester and the Seacoast and home to Patuckaway lake and the infamous Tuckaway Tavern. Quick access to route 102 and to route 101.
Listing Agent
Keller Williams Realty Metro-Londonderry License #047736 Listed on: 10/06/2025

Home Details
Home Type
- Single Family
Est. Annual Taxes
- $7,204
Year Built
- Built in 1975
Lot Details
- 0.71 Acre Lot
- Corner Lot
Parking
- 4 Car Garage
- Driveway
- Unassigned Parking
Home Design
- Gambrel Roof
- Concrete Foundation
- Wood Frame Construction
Interior Spaces
- Property has 2 Levels
Kitchen
- Gas Range
- Dishwasher
Bedrooms and Bathrooms
- 4 Bedrooms
- 3 Full Bathrooms
Basement
- Walk-Out Basement
- Basement Fills Entire Space Under The House
Utilities
- Hot Water Heating System
- Cable TV Available
Listing and Financial Details
- Tax Lot 7
- Assessor Parcel Number 23
Map
Home Values in the Area
Average Home Value in this Area
Tax History
| Year | Tax Paid | Tax Assessment Tax Assessment Total Assessment is a certain percentage of the fair market value that is determined by local assessors to be the total taxable value of land and additions on the property. | Land | Improvement |
|---|---|---|---|---|
| 2024 | $7,204 | $328,800 | $103,000 | $225,800 |
| 2023 | $6,813 | $328,800 | $103,000 | $225,800 |
| 2022 | $6,014 | $328,800 | $103,000 | $225,800 |
| 2021 | $6,086 | $328,800 | $103,000 | $225,800 |
| 2020 | $6,403 | $244,400 | $71,400 | $173,000 |
| 2019 | $6,499 | $244,400 | $71,400 | $173,000 |
| 2018 | $5,971 | $244,400 | $71,400 | $173,000 |
| 2017 | $1,510 | $244,400 | $71,400 | $173,000 |
| 2016 | $5,802 | $244,400 | $71,400 | $173,000 |
| 2015 | $6,162 | $245,700 | $71,400 | $174,300 |
| 2014 | $5,978 | $245,700 | $71,400 | $174,300 |
| 2013 | $6,002 | $253,900 | $71,400 | $182,500 |
Property History
| Date | Event | Price | List to Sale | Price per Sq Ft | Prior Sale |
|---|---|---|---|---|---|
| 10/02/2025 10/02/25 | For Sale | $570,000 | +200.0% | $180 / Sq Ft | |
| 10/07/2016 10/07/16 | Sold | $190,000 | +1.6% | $79 / Sq Ft | View Prior Sale |
| 10/07/2016 10/07/16 | Pending | -- | -- | -- | |
| 07/09/2016 07/09/16 | For Sale | $187,000 | -- | $78 / Sq Ft |
Purchase History
| Date | Type | Sale Price | Title Company |
|---|---|---|---|
| Not Resolvable | $95,000 | -- | |
| Foreclosure Deed | $201,200 | -- | |
| Deed | $340,000 | -- | |
| Deed | $189,000 | -- |
Mortgage History
| Date | Status | Loan Amount | Loan Type |
|---|---|---|---|
| Open | $152,000 | New Conventional | |
| Previous Owner | $271,920 | Purchase Money Mortgage |
Source: PrimeMLS
MLS Number: 5064485
APN: RAYM-000023-000000-000007
- 18 Lilac Ct
- 91 Fremont Rd
- 10 Mica Dr Unit 1
- 16 Mica Dr Unit 4
- 20 Mica Dr Unit 6
- 39 Prescott Rd
- 17 Autumn Ln
- 11 Evelyn Ave
- 29 Autumn Ln
- 26 Evelyn Ave
- 10 Blaisdell Ct
- 6 Pulaski Dr
- 35 Epping St
- 3 Margaret Ave
- 16 Old Manchester Rd
- 0 Eastside Dr Unit 33
- 35 Locksley Ln
- 20 Locksley Ln
- 12 Tarah Way
- 29 Harriman Rd
- 40 Route 27
- 16 Cote Cir Unit Flr 1
- 144 Main St Unit 2
- 235 Main St
- 1 Feng Dr Unit 1B
- 24 Dakota Dr Unit 24-2
- 75 Treaty Ct Unit 4
- 23 Old Stagecoach Rd Unit 21
- 213 Villager Rd
- 36 Tenney Rd
- 41 Beatrice St Unit D
- 123 Depot Lndg Rd
- 6 Rocky Ridge Cir
- 41-44 Mckay Dr
- 39 Ernest Ave Unit 202
- 50 Brookside Dr Unit 3
- 50 Brookside Dr Unit 7
- 41 Bigelow Rd Unit A
- 50 Brookside Dr
- 5 Charter St
