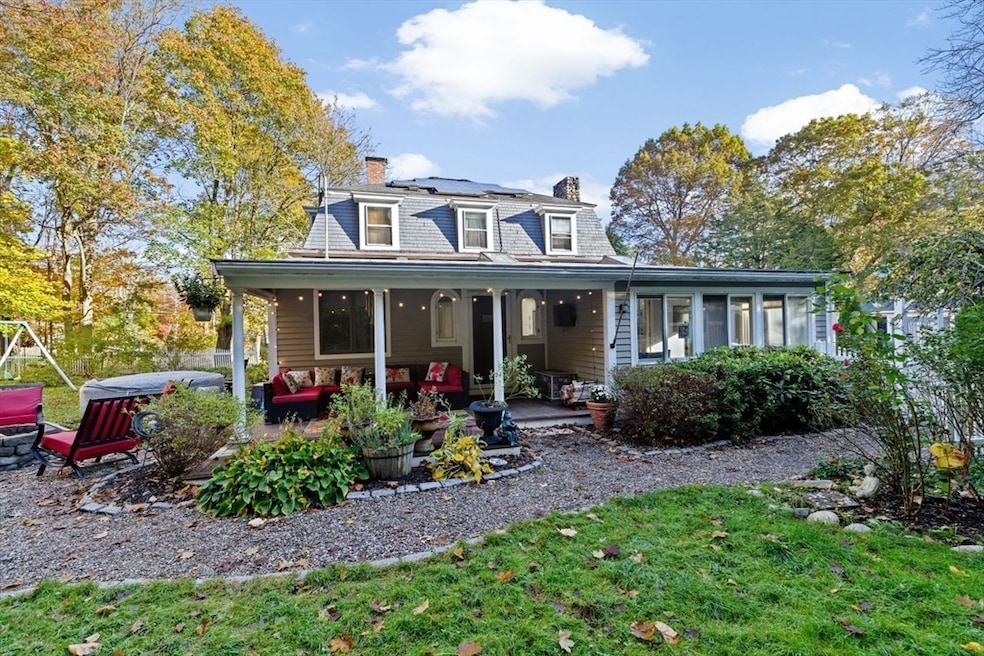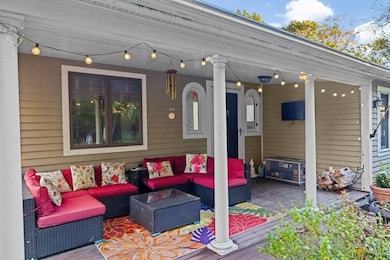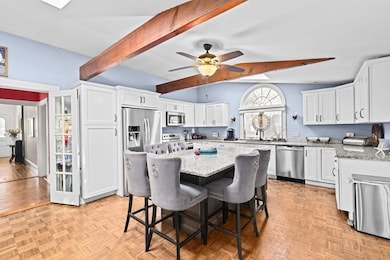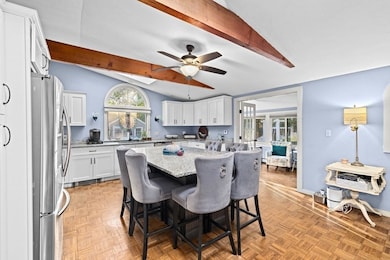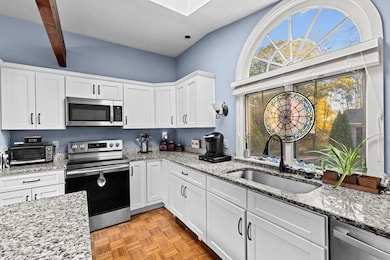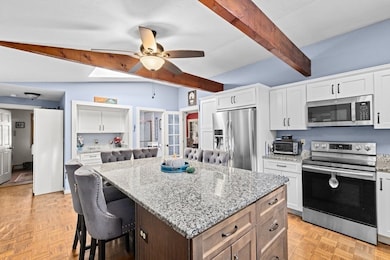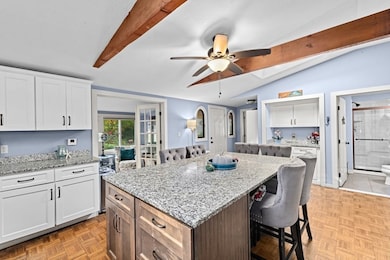17 Old Oaken Bucket Rd Scituate, MA 02066
Estimated payment $5,374/month
Highlights
- Marina
- Golf Course Community
- Solar Power System
- Jenkins Elementary School Rated A-
- Barn or Stable
- Property is near public transit
About This Home
Step into timeless charm of this beautifully updated 1864 home blending historic character with modern comfort. Featuring 3 spacious bedrooms, 2 full baths, multiple flexible/office spaces and 2,540 sq ft of living space, highlights include a sun-filled updated kitchen with granite counters, stainless steel appliances, and cathedral, beamed ceilings with skylights and charming hardwoods and parquet. Coffee on the covered back patio while overlooking the gardens is the perfect way to start the day. Enjoy cozy evenings by the stone fireplace and entertain in the large dining room with built ins and a large bay window. A 450 sf out building has been used as a yoga studio but opportunities are endless, the barn offers even more storage. Energy-efficient systems, solar panels, and a newer roof offer peace of mind. Set on a lush 0.83-acre lot, close to beaches and Scituate harbor and walkable to Greenbush station and restaurants - this home is a rare gem!
Listing Agent
LeAnn Bradbury
Coldwell Banker Realty - Scituate Listed on: 10/22/2025

Home Details
Home Type
- Single Family
Est. Annual Taxes
- $9,150
Year Built
- Built in 1864 | Remodeled
Lot Details
- 0.83 Acre Lot
- Gentle Sloping Lot
- Property is zoned R1
Home Design
- Antique Architecture
- Stone Foundation
- Frame Construction
Interior Spaces
- 2,540 Sq Ft Home
- Cathedral Ceiling
- 1 Fireplace
- Den
- Laundry on main level
Kitchen
- Oven
- Range
- Microwave
- ENERGY STAR Qualified Refrigerator
- ENERGY STAR Qualified Dishwasher
Flooring
- Wood
- Parquet
- Carpet
Bedrooms and Bathrooms
- 4 Bedrooms
- Primary bedroom located on second floor
- 2 Full Bathrooms
- Double Vanity
- Soaking Tub
- Separate Shower
Unfinished Basement
- Basement Fills Entire Space Under The House
- Interior Basement Entry
- Sump Pump
Home Security
- Storm Windows
- Storm Doors
Parking
- 6 Car Parking Spaces
- Off-Street Parking
Outdoor Features
- Covered Deck
- Covered Patio or Porch
- Outdoor Storage
Location
- Property is near public transit
- Property is near schools
Utilities
- Window Unit Cooling System
- Heating System Uses Natural Gas
- Baseboard Heating
- Gas Water Heater
- Private Sewer
Additional Features
- Solar Power System
- Barn or Stable
Listing and Financial Details
- Assessor Parcel Number M:052 B:002 L:025,1169663
Community Details
Recreation
- Marina
- Golf Course Community
Additional Features
- No Home Owners Association
- Shops
Map
Home Values in the Area
Average Home Value in this Area
Tax History
| Year | Tax Paid | Tax Assessment Tax Assessment Total Assessment is a certain percentage of the fair market value that is determined by local assessors to be the total taxable value of land and additions on the property. | Land | Improvement |
|---|---|---|---|---|
| 2025 | $9,150 | $915,900 | $373,300 | $542,600 |
| 2024 | $9,030 | $871,600 | $339,400 | $532,200 |
| 2023 | $8,430 | $782,500 | $308,500 | $474,000 |
| 2022 | $8,430 | $668,000 | $269,900 | $398,100 |
| 2021 | $7,950 | $596,400 | $257,000 | $339,400 |
| 2020 | $7,575 | $561,100 | $247,100 | $314,000 |
| 2019 | $5,727 | $416,800 | $242,300 | $174,500 |
| 2018 | $6,190 | $443,700 | $259,100 | $184,600 |
| 2017 | $5,919 | $420,100 | $235,500 | $184,600 |
| 2016 | $5,680 | $401,700 | $223,700 | $178,000 |
| 2015 | $5,109 | $390,000 | $212,000 | $178,000 |
Property History
| Date | Event | Price | List to Sale | Price per Sq Ft | Prior Sale |
|---|---|---|---|---|---|
| 10/31/2025 10/31/25 | Price Changed | $875,000 | -7.9% | $344 / Sq Ft | |
| 10/22/2025 10/22/25 | For Sale | $950,000 | +65.2% | $374 / Sq Ft | |
| 09/20/2019 09/20/19 | Sold | $575,000 | -4.2% | $226 / Sq Ft | View Prior Sale |
| 08/10/2019 08/10/19 | Pending | -- | -- | -- | |
| 06/25/2019 06/25/19 | Price Changed | $599,900 | -4.8% | $236 / Sq Ft | |
| 04/18/2019 04/18/19 | For Sale | $629,900 | -- | $248 / Sq Ft |
Purchase History
| Date | Type | Sale Price | Title Company |
|---|---|---|---|
| Deed | -- | -- | |
| Deed | $390,000 | -- |
Mortgage History
| Date | Status | Loan Amount | Loan Type |
|---|---|---|---|
| Previous Owner | $282,000 | No Value Available | |
| Previous Owner | $115,300 | No Value Available | |
| Previous Owner | $30,000 | No Value Available |
Source: MLS Property Information Network (MLS PIN)
MLS Number: 73446763
APN: SCIT-000052-000002-000025
- 49 Cornet Stetson Rd
- 12 Sassamon Rd
- 19 Ford Place Unit 3
- 19 Ford Place Unit 1
- 19 Ford Place Unit 4
- 9 Cushing Park Rd
- 29 Ladds Way Unit 29
- 48 Neal Gate St
- 16 Salt Meadow Ln
- 116 Old Forge Rd
- 115 Elm St
- 111 Elm St
- 252 Winter St
- 25 Webster Farm Way
- 23 Webster Farm Way
- 67 Greenfield Ln
- 3 Webster Farm Way
- 5 Webster Farm Way
- 59 Greenfield Ln
- 110 Parker St
- 340-348 Driftway
- 130 Chief Justice Cushing Hwy Unit 410
- 130 Chief Justice Cushing Hwy Unit 213
- 130 Chief Justice Cushing Hwy Unit 408
- 130 Chief Justice Cushing Hwy
- 44 Elm St Unit 1
- 44 Elm St Unit 2
- 44 Elm St Unit 3
- 145 Driftway
- 6 Maple Ave Unit 6A
- 18 Maple Ave
- 30 Edgewood Ln
- 15 10th Ave
- 65 Brockton Ave
- 92 Marion Rd Unit LOWER
- 92 Marion Rd Unit UPPER
- 79 Kenneth Rd
- 105 Turner Rd
- 33 Oceanside Dr
- 23 Oceanside Dr
