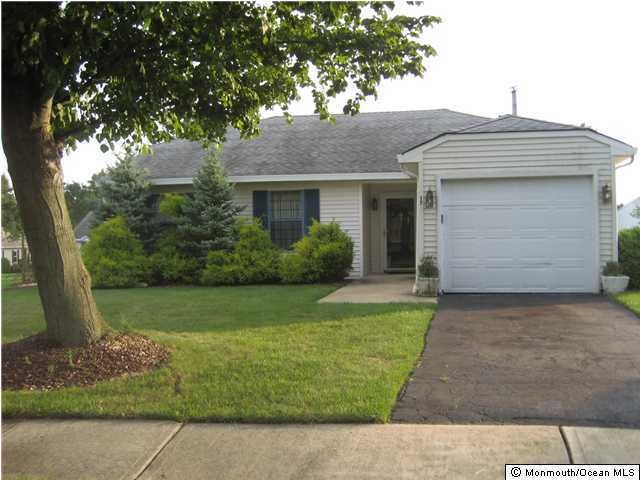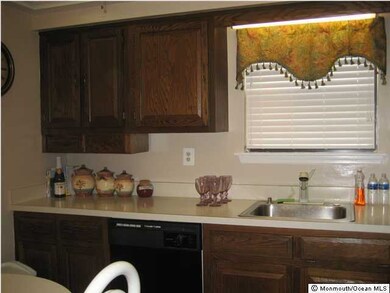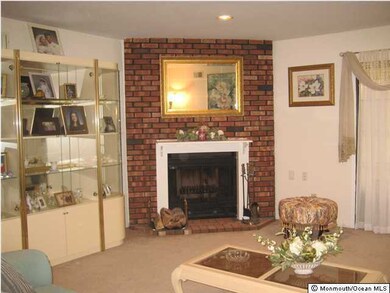
17 Oriel Way Marlboro, NJ 07746
Estimated Value: $500,479 - $533,000
Highlights
- Fitness Center
- Senior Community
- Sun or Florida Room
- Tennis Courts
- Clubhouse
- Community Pool
About This Home
As of January 2013LOCATION!! THE CUL-DE-SAC. FABULOUS LEVEL PROPERTY. UPDATED & READY TO MOVE INTO. 2 BEDROOMS, 2 BATHS, LARGE LIVING ROOM W/WOOD BURNING FIREPLACE. HEATED AND COOLED SUNROOM WITH CLOSET AND DOOR TO PATIO. NEWER FLOORING, HWH, SIDING, ROOF AND MICROWAVE. NEWER APPLIANCES IN KIT WITH CERAMIC TILE FLRS. RECESSED LIGHTING, CEILING FANS, ALL READY FOR THE NEW OWNER TO OCCUPY. THIS IS YOUR STAYCATION!!! There is a fee of $1,250.00 to be paid by the buyer to the Association at the time of closing.
Last Agent to Sell the Property
Isabel Jacob
RE/MAX Central License #0894180 Listed on: 09/08/2012
Last Buyer's Agent
Anita Greenspan
Berkshire Hathaway HomeServices Fox & Roach - Manalapan License #0572184
Home Details
Home Type
- Single Family
Est. Annual Taxes
- $4,166
Year Built
- Built in 1981
Lot Details
- 7,405 Sq Ft Lot
- Cul-De-Sac
- Landscaped
- Oversized Lot
- Sprinkler System
HOA Fees
- $205 Monthly HOA Fees
Parking
- 1 Car Attached Garage
- Garage Door Opener
- Driveway
Home Design
- Mirrored Walls
- Shingle Roof
- Vinyl Siding
Interior Spaces
- 1,338 Sq Ft Home
- 1-Story Property
- Crown Molding
- Ceiling Fan
- Recessed Lighting
- Light Fixtures
- Wood Burning Fireplace
- Window Treatments
- Window Screens
- Sliding Doors
- Entrance Foyer
- Living Room
- Dining Room
- Sun or Florida Room
- Walkup Attic
Kitchen
- Gas Cooktop
- Microwave
- Dishwasher
Flooring
- Wall to Wall Carpet
- Ceramic Tile
Bedrooms and Bathrooms
- 2 Bedrooms
- 2 Full Bathrooms
- Primary bathroom on main floor
- Primary Bathroom includes a Walk-In Shower
Laundry
- Laundry Room
- Dryer
- Washer
- Laundry Tub
Home Security
- Storm Windows
- Storm Doors
Accessible Home Design
- Roll-in Shower
- Handicap Shower
Outdoor Features
- Tennis Courts
- Basketball Court
- Patio
- Exterior Lighting
Utilities
- Forced Air Heating and Cooling System
- Heating System Uses Natural Gas
- Natural Gas Water Heater
Listing and Financial Details
- Exclusions: FUNITURE AND PERSONAL ITEMS.
- Assessor Parcel Number 00388000000055
Community Details
Overview
- Senior Community
- Front Yard Maintenance
- Association fees include trash, common area, community bus, exterior maint, lawn maintenance, mgmt fees, pool, rec facility, snow removal
- Greenbriar Subdivision, Chesley Floorplan
- On-Site Maintenance
Amenities
- Common Area
- Clubhouse
- Community Center
- Recreation Room
Recreation
- Tennis Courts
- Community Basketball Court
- Shuffleboard Court
- Fitness Center
- Community Pool
- Jogging Path
- Snow Removal
Security
- Security Guard
Ownership History
Purchase Details
Purchase Details
Home Financials for this Owner
Home Financials are based on the most recent Mortgage that was taken out on this home.Purchase Details
Home Financials for this Owner
Home Financials are based on the most recent Mortgage that was taken out on this home.Purchase Details
Purchase Details
Home Financials for this Owner
Home Financials are based on the most recent Mortgage that was taken out on this home.Purchase Details
Similar Homes in the area
Home Values in the Area
Average Home Value in this Area
Purchase History
| Date | Buyer | Sale Price | Title Company |
|---|---|---|---|
| Castelli Joseph J | -- | None Available | |
| Castelli Joseph | -- | Cta Title Services Llc | |
| Castelli Joseph | $205,000 | None Available | |
| Cangro Virginia | $273,000 | -- | |
| Santucci Vera | $230,000 | -- | |
| Kottler Anne | $169,900 | -- |
Mortgage History
| Date | Status | Borrower | Loan Amount |
|---|---|---|---|
| Open | Castelli Joseph | $96,705 | |
| Open | Castelli Joseph | $169,450 | |
| Closed | Castelli Joseph | $180,000 | |
| Previous Owner | Santucci Vera | $150,000 |
Property History
| Date | Event | Price | Change | Sq Ft Price |
|---|---|---|---|---|
| 01/03/2013 01/03/13 | Sold | $205,000 | -- | $153 / Sq Ft |
Tax History Compared to Growth
Tax History
| Year | Tax Paid | Tax Assessment Tax Assessment Total Assessment is a certain percentage of the fair market value that is determined by local assessors to be the total taxable value of land and additions on the property. | Land | Improvement |
|---|---|---|---|---|
| 2024 | $5,803 | $243,400 | $123,400 | $120,000 |
| 2023 | $5,803 | $243,400 | $123,400 | $120,000 |
| 2022 | $5,654 | $243,400 | $123,400 | $120,000 |
| 2021 | $5,598 | $243,400 | $123,400 | $120,000 |
| 2020 | $5,596 | $243,400 | $123,400 | $120,000 |
| 2019 | $5,598 | $243,400 | $123,400 | $120,000 |
| 2018 | $5,503 | $243,400 | $123,400 | $120,000 |
| 2017 | $5,396 | $243,400 | $123,400 | $120,000 |
| 2016 | $5,374 | $243,400 | $123,400 | $120,000 |
| 2015 | $5,172 | $237,800 | $120,900 | $116,900 |
| 2014 | $4,497 | $204,600 | $100,900 | $103,700 |
Agents Affiliated with this Home
-
I
Seller's Agent in 2013
Isabel Jacob
RE/MAX
-
A
Buyer's Agent in 2013
Anita Greenspan
Berkshire Hathaway HomeServices Fox & Roach - Manalapan
Map
Source: MOREMLS (Monmouth Ocean Regional REALTORS®)
MLS Number: 21231781
APN: 30-00388-0000-00055
- 14 Weston Ct
- 55 Lakeview Dr
- 28 Pheasant Dr
- 24 Clubhouse Ln
- 17 Suffolk Way
- 44 Cannonade Dr
- 14 Murray Hill Terrace
- 3 Hampton Dr
- 19 Dartmoor Dr
- 11 Hansom Ln
- 2 Palomino Way
- 44 Longstreet Rd
- 9 Crossridge Cir
- 49 Knox Ln
- 27 Peasley Dr
- 21 Homestead Cir
- 14 Clinton Dr
- 7 Colonial Ct
- 114 Murray Hill Terrace
- 14 Ogden Ln


