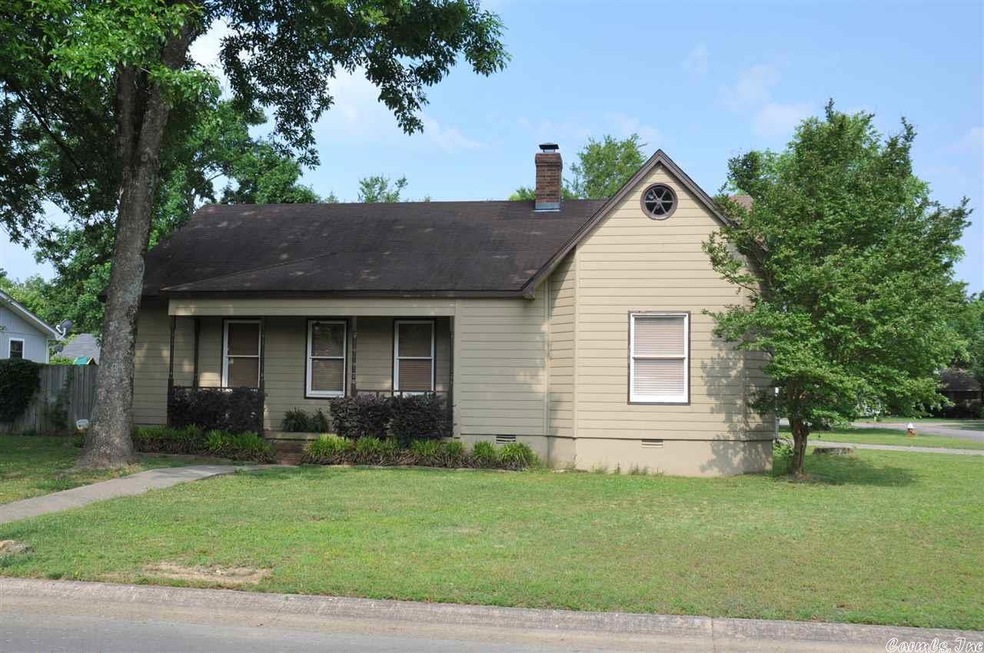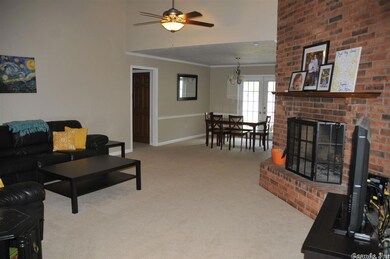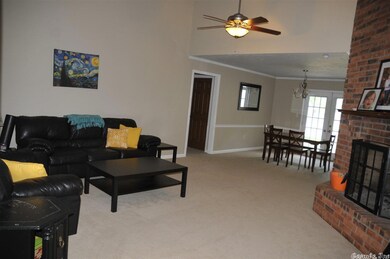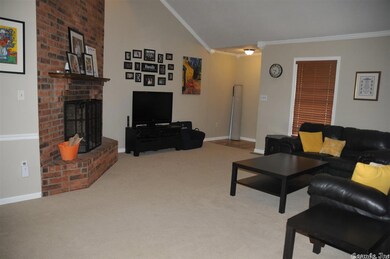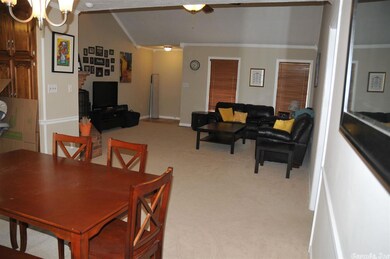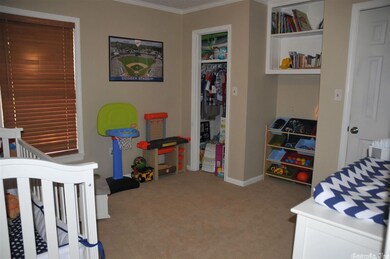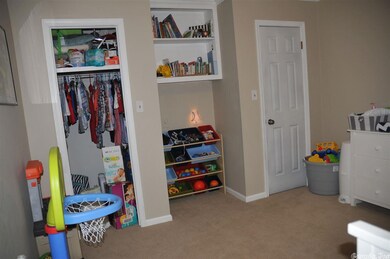
17 Overlook Rd Searcy, AR 72143
Highlights
- Deck
- Vaulted Ceiling
- Formal Dining Room
- Westside Elementary School Rated A-
- Country Style Home
- Porch
About This Home
As of March 2021Updated home on a shaded corner lot with fenced back yard. HVAC unit recently updated and hot water heater replaced last year. Many updates in kitchen and bathrooms. Split floorplan with MBR separate from other BRs. Wood burning fire place and high sloped ceilings in living area. separate laundry room with lots of shelving. Two car garage with side entry.
Last Agent to Sell the Property
Philip Hoggard
RE/MAX Advantage
Last Buyer's Agent
Philip Hoggard
RE/MAX Advantage
Home Details
Home Type
- Single Family
Est. Annual Taxes
- $869
Year Built
- Built in 1982
Lot Details
- 0.25 Acre Lot
- Level Lot
Home Design
- Country Style Home
- Slab Foundation
- Frame Construction
- Composition Roof
Interior Spaces
- 1,530 Sq Ft Home
- 1-Story Property
- Vaulted Ceiling
- Wood Burning Fireplace
- Insulated Windows
- Insulated Doors
- Formal Dining Room
Kitchen
- Breakfast Bar
- Electric Range
- Stove
- Dishwasher
- Disposal
Flooring
- Carpet
- Tile
Bedrooms and Bathrooms
- 3 Bedrooms
- 2 Full Bathrooms
Laundry
- Laundry Room
- Washer Hookup
Parking
- 2 Car Garage
- Automatic Garage Door Opener
Outdoor Features
- Deck
- Porch
Schools
- Westside Elementary School
- Southwest Middle School
- Searcy High School
Utilities
- Central Air
Ownership History
Purchase Details
Home Financials for this Owner
Home Financials are based on the most recent Mortgage that was taken out on this home.Purchase Details
Home Financials for this Owner
Home Financials are based on the most recent Mortgage that was taken out on this home.Purchase Details
Home Financials for this Owner
Home Financials are based on the most recent Mortgage that was taken out on this home.Purchase Details
Purchase Details
Purchase Details
Purchase Details
Map
Similar Homes in Searcy, AR
Home Values in the Area
Average Home Value in this Area
Purchase History
| Date | Type | Sale Price | Title Company |
|---|---|---|---|
| Warranty Deed | $136,000 | Dalco Closing & Title | |
| Warranty Deed | $136,000 | None Listed On Document | |
| Warranty Deed | $118,500 | None Available | |
| Warranty Deed | $115,000 | Dalco Closing & Title | |
| Warranty Deed | $88,000 | -- | |
| Warranty Deed | $65,000 | -- | |
| Warranty Deed | $55,000 | -- | |
| Warranty Deed | $9,000 | -- |
Mortgage History
| Date | Status | Loan Amount | Loan Type |
|---|---|---|---|
| Open | $133,536 | FHA | |
| Closed | $133,536 | FHA | |
| Closed | $10,000 | Stand Alone Second | |
| Previous Owner | $121,850 | New Conventional | |
| Previous Owner | $109,250 | New Conventional |
Property History
| Date | Event | Price | Change | Sq Ft Price |
|---|---|---|---|---|
| 03/18/2021 03/18/21 | Sold | $136,000 | 0.0% | $89 / Sq Ft |
| 03/18/2021 03/18/21 | Sold | $136,000 | -1.1% | $89 / Sq Ft |
| 02/17/2021 02/17/21 | Pending | -- | -- | -- |
| 02/09/2021 02/09/21 | Pending | -- | -- | -- |
| 02/08/2021 02/08/21 | For Sale | $137,500 | +16.0% | $90 / Sq Ft |
| 08/09/2016 08/09/16 | Sold | $118,500 | -1.2% | $77 / Sq Ft |
| 07/10/2016 07/10/16 | Pending | -- | -- | -- |
| 05/13/2016 05/13/16 | For Sale | $119,900 | +4.3% | $78 / Sq Ft |
| 11/26/2013 11/26/13 | Sold | $115,000 | -4.1% | $75 / Sq Ft |
| 10/27/2013 10/27/13 | Pending | -- | -- | -- |
| 09/18/2013 09/18/13 | For Sale | $119,900 | -- | $78 / Sq Ft |
Tax History
| Year | Tax Paid | Tax Assessment Tax Assessment Total Assessment is a certain percentage of the fair market value that is determined by local assessors to be the total taxable value of land and additions on the property. | Land | Improvement |
|---|---|---|---|---|
| 2024 | $882 | $21,720 | $6,600 | $15,120 |
| 2023 | $457 | $21,720 | $6,600 | $15,120 |
| 2022 | $507 | $21,720 | $6,600 | $15,120 |
| 2021 | $507 | $21,720 | $6,600 | $15,120 |
| 2020 | $506 | $21,710 | $5,800 | $15,910 |
| 2019 | $506 | $21,710 | $5,800 | $15,910 |
| 2018 | $531 | $21,710 | $5,800 | $15,910 |
| 2017 | $881 | $21,710 | $5,800 | $15,910 |
| 2016 | $881 | $21,710 | $5,800 | $15,910 |
| 2015 | $869 | $21,400 | $5,940 | $15,460 |
| 2014 | -- | $0 | $0 | $0 |
Source: Cooperative Arkansas REALTORS® MLS
MLS Number: 16014589
APN: 016-00622-006
- 2405 Audley Bolton Dr
- 34 Sherwood Loop
- 300 N Sawmill Rd
- 408 Crain Dr
- 305 Crain Dr
- 423 E Palmer Ct
- 0 W Beebe Capps Expy Unit 22023380
- 105 Nicole Dr
- 6 Palmer Ct
- 304 Country Squire Ln
- 7 Samantha Cir
- 42 Robbye Ln
- 412 Country Squire Ln
- 408 S Sawmill Rd
- 111 Woodlane Dr
- 6 Meadow Lane Dr
- 214 Hermitage Dr
- 107 Lido Place
- 514 S Sawmill Rd
- 505 Wycliffe Dr
