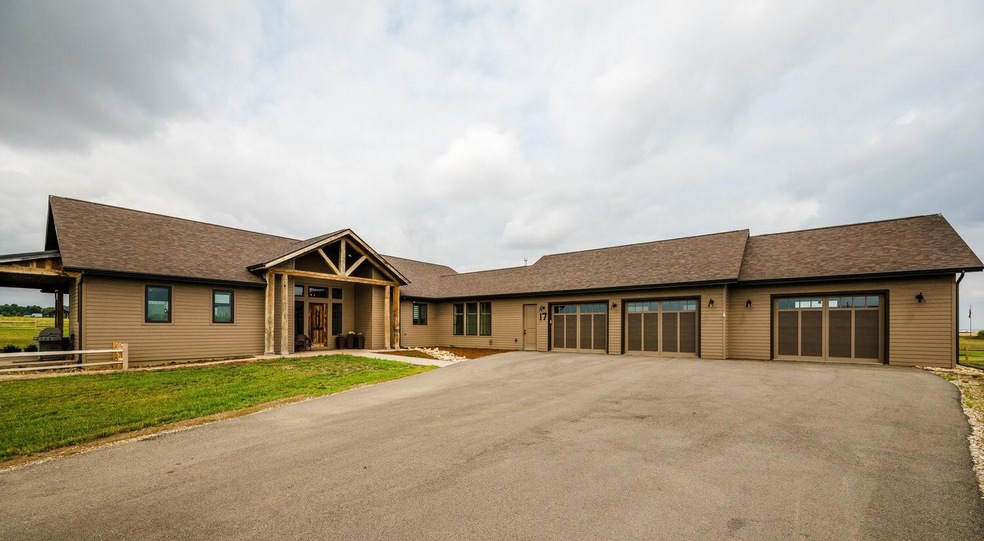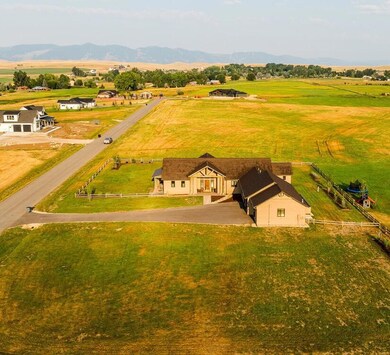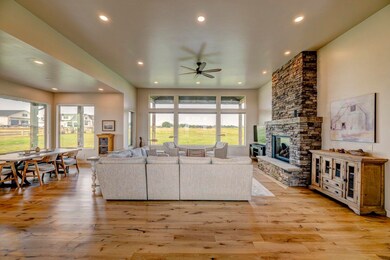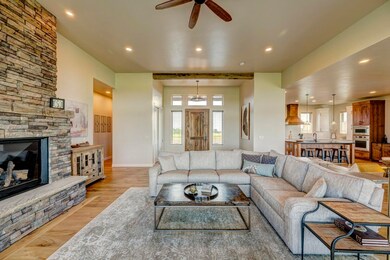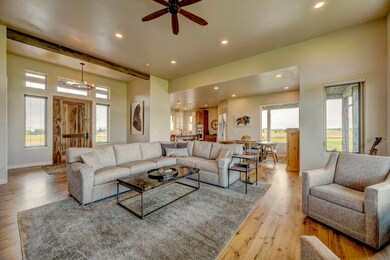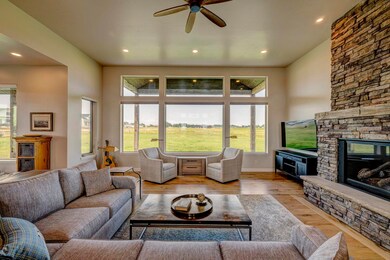
17 P and P Dr Sheridan, WY 82801
Highlights
- Mountain View
- Ranch Style House
- Mud Room
- Sheridan High School Rated A-
- Wood Flooring
- Covered patio or porch
About This Home
As of September 2024Gorgeous custom-built home by premier builder, Du West Homes, in a perfect country setting! Situated on a 1&1/4 acre lot overlooking conservation land with endless mountain views, this ranch-style home was designed for entertaining and easy living. The open main living area has 12 foot ceilings with large windows to bring in the natural light. A full stack stone fireplace highlights the living room opening to the covered patio. The gourmet kitchen has a large prep island and built-in baking cabinet and opens to the dining areas with fabulous views. A covered patio wraps around the home and is perfect for morning coffee and evening entertaining. The luxurious master suite has a huge walk-in closet and 5-piece bathroom. The home is complete with a heated oversized 3 car garage w/ built-ins. Items included in purchase: Refrigerator, wall oven and microwave, dishwasher, induction cooktop, hood, buried 500-gallon propane tank for fireplace and BBQ grill, plug-in generator with surface 120-gallon propane tank, sunshade on patio.
Seller is including a $2400 credit for buyer to complete a backsplash of choice in the kitchen.
On this spacious lot, there is room on the lot to build a detached garage if wanted.
FEATURES:
12ft ceilings in living room
10 ft in the bedroom wing and other areas of home
Wolf wall oven, wall microwave, and KitchenAid dishwasher
Induction Cooktop
Thermador refrigerator
Quartzite counter tops
Granite kitchen prep island
Rustic Hickory cabinets; large baking cabinet
Pantry
Solid oak floors throughout home
Motorized blinds in living room and kitchen
Reclaimed wood from Heritage woodworks (Matt Hill) on front door/front patio, fireplace mantle, back patio
1/2 Bathroom - (powder room) countertop is also made from reclaimed wood
Office - Birch Cabinets
Master bedroom - door to back patio
Master bathroom - Granite countertops and hickory cabinets, claw soaking tub, walk-in shower, two vanities, huge closet, heated floor, built in linen cabinet
Guest suites - share a 3/4 jack/jill bathroom
Large laundry room with sink and cabinetry
3 car garage w/ 1/2 bath - 1668 sq. ft. heated, tons of storage
Fireplace has propane heat insert with 500 gallon propane tank - buried
generator with 120 gallon propane tank to operate
SAWS county drinking water - inside
Irrigation water - outside (prairie grass lawns)
Individual Septic tank and field
partially landscaped and fenced
Custom front door and entry by Heritage Woodworks
Negotiable in the purchase include John Deere mower, washer and dryer.
P and P Subdivision offers mountain views from every angle! The subdivision has a 29 acre community conservation area and another 22 acre conservation area with pond and a multitude of birds and wildlife viewing. Utilities available include: SAW water, electricity, Gas and cable Spectrum. Irrigation water is also available thru the installed underground pipe within subdivision. Paved roads are provided all the way to lot. There is a homeowners association with dues of $73.75 per month. Located less than ten minutes from Sheridan.
Last Agent to Sell the Property
Powder Horn Realty, Inc. License #00000000000 Listed on: 08/12/2024
Last Buyer's Agent
Tina Mediate
Powder Horn Realty, Inc.
Home Details
Home Type
- Single Family
Est. Annual Taxes
- $6,996
Year Built
- Built in 2023
Lot Details
- 1 Acre Lot
- Partially Fenced Property
- Manual Sprinklers System
HOA Fees
- $73 Monthly HOA Fees
Parking
- 1 Car Attached Garage
- Garage Door Opener
- Driveway
Home Design
- Ranch Style House
- Asphalt Roof
Interior Spaces
- 3,126 Sq Ft Home
- Ceiling Fan
- Gas Fireplace
- Mud Room
- Entrance Foyer
- Wood Flooring
- Mountain Views
- Crawl Space
Kitchen
- Breakfast Area or Nook
- Disposal
Bedrooms and Bathrooms
- 3 Bedrooms
- Walk-In Closet
- 3 Bathrooms
Outdoor Features
- Covered patio or porch
Utilities
- Forced Air Heating and Cooling System
- Heating System Uses Natural Gas
Community Details
- P & P Subdivision
Ownership History
Purchase Details
Similar Homes in Sheridan, WY
Home Values in the Area
Average Home Value in this Area
Purchase History
| Date | Type | Sale Price | Title Company |
|---|---|---|---|
| Warranty Deed | -- | None Listed On Document |
Mortgage History
| Date | Status | Loan Amount | Loan Type |
|---|---|---|---|
| Previous Owner | $50,000 | Credit Line Revolving |
Property History
| Date | Event | Price | Change | Sq Ft Price |
|---|---|---|---|---|
| 10/02/2024 10/02/24 | Off Market | -- | -- | -- |
| 09/30/2024 09/30/24 | Sold | -- | -- | -- |
| 08/26/2024 08/26/24 | Price Changed | $1,150,000 | -6.1% | $368 / Sq Ft |
| 08/12/2024 08/12/24 | For Sale | $1,225,000 | -- | $392 / Sq Ft |
Tax History Compared to Growth
Tax History
| Year | Tax Paid | Tax Assessment Tax Assessment Total Assessment is a certain percentage of the fair market value that is determined by local assessors to be the total taxable value of land and additions on the property. | Land | Improvement |
|---|---|---|---|---|
| 2024 | $6,996 | $105,203 | $24,058 | $81,145 |
| 2023 | $1,222 | $75,349 | $22,387 | $52,962 |
| 2022 | $1,447 | $18,378 | $18,378 | $0 |
Agents Affiliated with this Home
-
Karen Chase
K
Seller's Agent in 2024
Karen Chase
Powder Horn Realty, Inc.
(307) 751-1885
243 Total Sales
-
T
Buyer's Agent in 2024
Tina Mediate
Powder Horn Realty, Inc.
Map
Source: Sheridan County Board of REALTORS®
MLS Number: 24-920
APN: 03-5584-16-1-01-009-00
- TBD N Park Rd
- TBD Piccard Rd Unit Lot 31
- TBD Piccard Rd Unit Lot 29
- TBD Piccard Rd Unit Lot 27
- TBD Piccard Rd Unit Lot 26
- TBD Piccard Rd Unit Lot 24
- TBD Piccard Rd Unit Lot 19
- TBD Piccard Rd Unit Lot 15
- TBD Piccard Rd Unit Lot 22
- TBD Piccard Rd Unit Lot 21
- TBD Piccard Rd Unit Lot 25
- 2 Piccard Rd Unit Lot 1
- TBD Convair Rd Unit Lot 46
- TBD Convair Rd Unit Lot 44
- TBD Convair Rd Unit Lot 42
- Lot 2 Bobcat Pass
- Lot 3 Bobcat Pass
- 11 Piccard Rd
- TBD Coffeen Ave
- 1 Crystal Creek Dr
