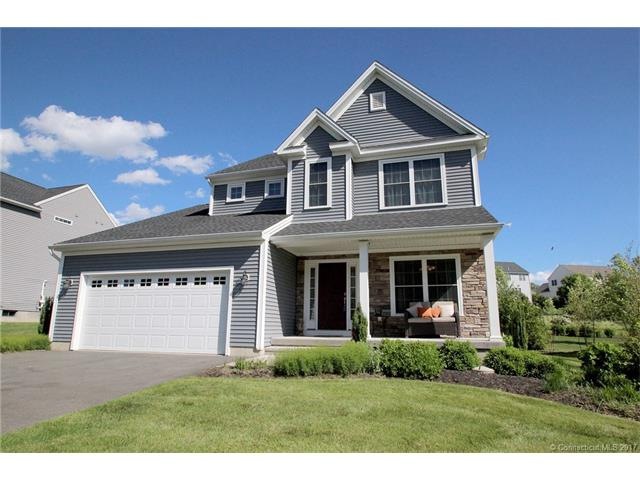
17 Padens Ct Wallingford, CT 06492
Estimated Value: $628,000 - $745,000
Highlights
- Colonial Architecture
- Attic
- No HOA
- Deck
- 1 Fireplace
- Cul-De-Sac
About This Home
As of September 2017Located in the "The Willows" sub division, this six year young Colonial (Hickory Model), has an inviting open floor plan with, FR w/gas FP, Formal DR, Eat in Kitchen & Center Island w/Granite, SS appliances, Pantry, Gleaming Oak Hardwood Floors, Central Air, main level Laundry room. Professionally landscaped yard with irrigation system and an open front porch. Conveniently located off I-91, this home is an easy commute to Hartford or New Haven.
Last Agent to Sell the Property
Rae Guthrie
Press/Cuozzo Realtors License #RES.0760921 Listed on: 04/22/2017
Last Buyer's Agent
Susan Walton
Pearce Real Estate License #RES.0781999
Home Details
Home Type
- Single Family
Est. Annual Taxes
- $8,305
Year Built
- Built in 2011
Lot Details
- 0.28 Acre Lot
- Cul-De-Sac
- Sprinkler System
- Many Trees
Home Design
- Colonial Architecture
- Vinyl Siding
Interior Spaces
- 2,028 Sq Ft Home
- 1 Fireplace
- Unfinished Basement
- Basement Fills Entire Space Under The House
- Attic or Crawl Hatchway Insulated
Kitchen
- Gas Range
- Microwave
- Dishwasher
Bedrooms and Bathrooms
- 3 Bedrooms
Laundry
- Dryer
- Washer
Home Security
- Home Security System
- Storm Doors
Parking
- 2 Car Attached Garage
- Parking Deck
- Automatic Garage Door Opener
- Driveway
Outdoor Features
- Deck
- Rain Gutters
- Porch
Schools
- Moses Y. Beach Elementary School
- Lyman Hall High School
Utilities
- Central Air
- Heating System Uses Natural Gas
- Underground Utilities
- Tankless Water Heater
- Cable TV Available
Community Details
- No Home Owners Association
- The Willows Subdivision
Ownership History
Purchase Details
Home Financials for this Owner
Home Financials are based on the most recent Mortgage that was taken out on this home.Purchase Details
Home Financials for this Owner
Home Financials are based on the most recent Mortgage that was taken out on this home.Purchase Details
Home Financials for this Owner
Home Financials are based on the most recent Mortgage that was taken out on this home.Similar Homes in Wallingford, CT
Home Values in the Area
Average Home Value in this Area
Purchase History
| Date | Buyer | Sale Price | Title Company |
|---|---|---|---|
| Patel Atulkumar | -- | None Available | |
| Patel Atulkumar | -- | None Available | |
| Patel Atulkumar | $405,500 | -- | |
| Richards Victoria E | $435,719 | -- | |
| Patel Atulkumar | $405,500 | -- | |
| Richards Victoria E | $435,719 | -- |
Mortgage History
| Date | Status | Borrower | Loan Amount |
|---|---|---|---|
| Previous Owner | Patel Atulkumar | $226,000 | |
| Previous Owner | Richards Victoria E | $270,000 | |
| Previous Owner | Richards Victoria E | $417,000 |
Property History
| Date | Event | Price | Change | Sq Ft Price |
|---|---|---|---|---|
| 09/15/2017 09/15/17 | Sold | $405,500 | -3.5% | $200 / Sq Ft |
| 07/27/2017 07/27/17 | Price Changed | $420,000 | -1.2% | $207 / Sq Ft |
| 04/22/2017 04/22/17 | For Sale | $425,000 | -- | $210 / Sq Ft |
Tax History Compared to Growth
Tax History
| Year | Tax Paid | Tax Assessment Tax Assessment Total Assessment is a certain percentage of the fair market value that is determined by local assessors to be the total taxable value of land and additions on the property. | Land | Improvement |
|---|---|---|---|---|
| 2024 | $8,922 | $291,000 | $99,100 | $191,900 |
| 2023 | $8,538 | $291,000 | $99,100 | $191,900 |
| 2022 | $8,451 | $291,000 | $99,100 | $191,900 |
| 2021 | $8,299 | $291,000 | $99,100 | $191,900 |
| 2020 | $8,491 | $290,900 | $106,400 | $184,500 |
| 2019 | $4,952 | $290,900 | $106,400 | $184,500 |
| 2018 | $4,942 | $290,900 | $106,400 | $184,500 |
| 2017 | $8,305 | $290,900 | $106,400 | $184,500 |
| 2016 | $8,113 | $290,900 | $106,400 | $184,500 |
| 2015 | $8,148 | $296,600 | $106,400 | $190,200 |
| 2014 | $7,976 | $296,600 | $106,400 | $190,200 |
Agents Affiliated with this Home
-

Seller's Agent in 2017
Rae Guthrie
Press/Cuozzo Realtors
(203) 530-0481
-

Buyer's Agent in 2017
Susan Walton
Pearce Real Estate
Map
Source: SmartMLS
MLS Number: N10214953
APN: WALL-000065-000000-000052
- 22 Broadmeadow Rd
- 32 Mapleview Rd
- 291 Grieb Rd
- 380 Main St Unit 17
- 380 Main St Unit 3, 4, 6, 7, 12, 13,
- 352 Main St
- 10 Circle Dr
- 50 High St
- 405 Williams Rd
- 33 Hanover St
- 57 Lucy Cir
- 7 Cheryl Ave
- 9 Cheryl Ave
- 54 Western Sands
- 109 William St
- 1323 Barnes Rd
- 6 Malchiodi Dr
- 6 Apple St
- 124 Constitution St Unit 5
- 5 N Ridgeland Rd
