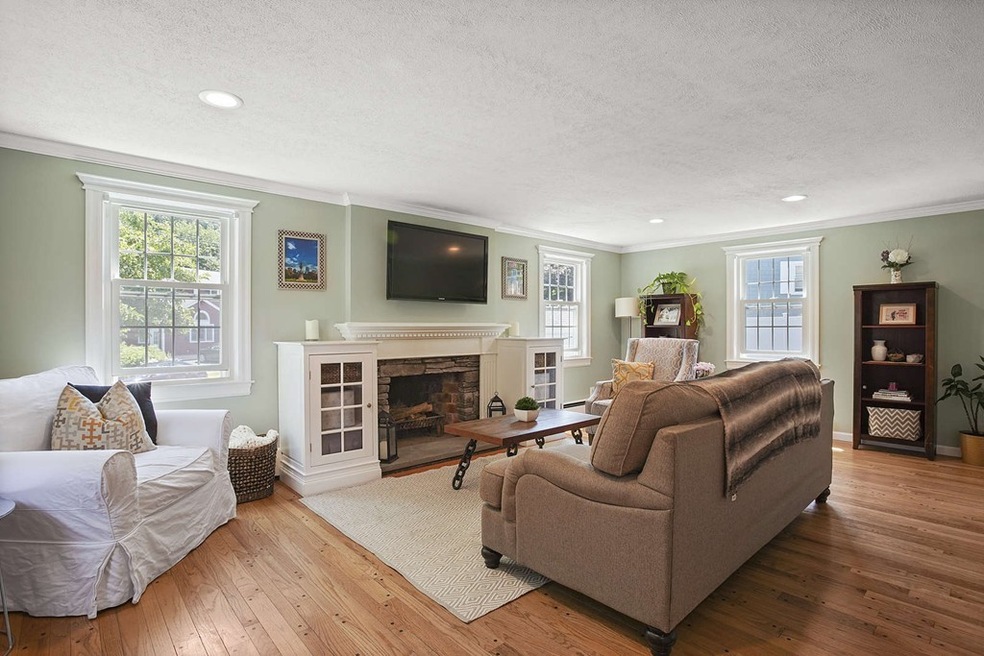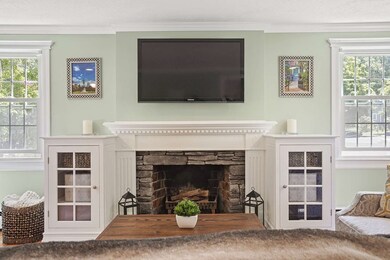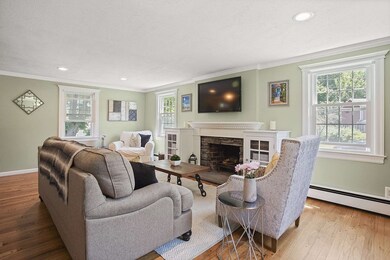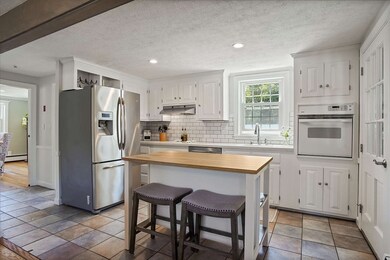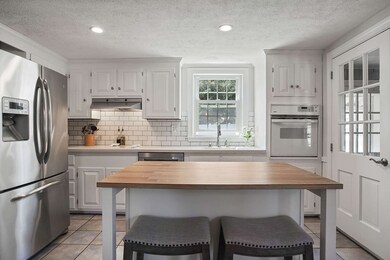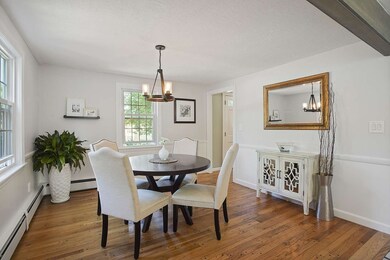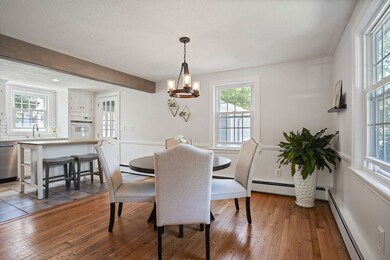
17 Palmer Rd Beverly, MA 01915
Montserrat NeighborhoodAbout This Home
As of September 2019***SUNDAY'S OPEN HOUSE CANCELLED***Welcome home to this beautifully and lovingly maintained 4 bedroom and 1.5 bathroom home. This single-family home features hardwood floors throughout and an open plan kitchen/dining area with lots of natural light. The living room features a wood-burning fireplace, flanked by custom built-ins and is flooded with sunlight. There's a mudroom off of the kitchen as you come in from the attached garage, that offers coat and shoe storage. The home's full basement houses the washer and dryer and offers lots of additional storage. Once upstairs, make sure to peek out the rear bedroom windows which overlooks a beautifully manicured backyard. This backyard is a homeowner's dream. The backyard features a storage shed, a cozy built-in seating area and outdoor speakers. This backyard is where family and friends will gather to celebrate milestones for years to come. ***SUNDAY'S OPEN HOUSE CANCELLED...OFFER HAS BEEN ACCEPTED***
Home Details
Home Type
- Single Family
Est. Annual Taxes
- $7,690
Year Built
- Built in 1955
Lot Details
- Fenced Yard
- Property is zoned R10
Parking
- 1 Car Garage
Kitchen
- Built-In Oven
- Built-In Range
- Dishwasher
- Disposal
Laundry
- Dryer
- Washer
Outdoor Features
- Storage Shed
Utilities
- Window Unit Cooling System
- Hot Water Baseboard Heater
- Heating System Uses Oil
- Water Holding Tank
- Oil Water Heater
Additional Features
- Basement
Listing and Financial Details
- Assessor Parcel Number M:0043 B:0053 L:
Ownership History
Purchase Details
Home Financials for this Owner
Home Financials are based on the most recent Mortgage that was taken out on this home.Purchase Details
Home Financials for this Owner
Home Financials are based on the most recent Mortgage that was taken out on this home.Purchase Details
Home Financials for this Owner
Home Financials are based on the most recent Mortgage that was taken out on this home.Purchase Details
Home Financials for this Owner
Home Financials are based on the most recent Mortgage that was taken out on this home.Similar Homes in Beverly, MA
Home Values in the Area
Average Home Value in this Area
Purchase History
| Date | Type | Sale Price | Title Company |
|---|---|---|---|
| Deed | $335,001 | -- | |
| Foreclosure Deed | $310,392 | -- | |
| Deed | $370,000 | -- | |
| Deed | $220,000 | -- |
Mortgage History
| Date | Status | Loan Amount | Loan Type |
|---|---|---|---|
| Open | $441,000 | New Conventional | |
| Closed | $343,200 | New Conventional | |
| Closed | $268,000 | Purchase Money Mortgage | |
| Previous Owner | $296,000 | Purchase Money Mortgage | |
| Previous Owner | $135,000 | Purchase Money Mortgage |
Property History
| Date | Event | Price | Change | Sq Ft Price |
|---|---|---|---|---|
| 09/13/2019 09/13/19 | Sold | $541,000 | +9.5% | $376 / Sq Ft |
| 08/03/2019 08/03/19 | Pending | -- | -- | -- |
| 07/31/2019 07/31/19 | For Sale | $494,000 | +15.2% | $343 / Sq Ft |
| 01/03/2017 01/03/17 | Sold | $429,000 | +3.4% | $298 / Sq Ft |
| 11/13/2016 11/13/16 | Pending | -- | -- | -- |
| 11/09/2016 11/09/16 | For Sale | $415,000 | -- | $288 / Sq Ft |
Tax History Compared to Growth
Tax History
| Year | Tax Paid | Tax Assessment Tax Assessment Total Assessment is a certain percentage of the fair market value that is determined by local assessors to be the total taxable value of land and additions on the property. | Land | Improvement |
|---|---|---|---|---|
| 2025 | $7,690 | $699,700 | $416,700 | $283,000 |
| 2024 | $7,305 | $650,500 | $367,500 | $283,000 |
| 2023 | $6,898 | $612,600 | $329,600 | $283,000 |
| 2022 | $6,412 | $526,900 | $255,700 | $271,200 |
| 2021 | $6,012 | $473,400 | $225,400 | $248,000 |
| 2020 | $5,539 | $431,700 | $217,800 | $213,900 |
| 2019 | $5,671 | $429,300 | $223,500 | $205,800 |
Agents Affiliated with this Home
-
Kristina Mustone

Seller's Agent in 2019
Kristina Mustone
Anzalone Realty
(781) 956-3827
10 Total Sales
-
The Quail Group
T
Buyer's Agent in 2019
The Quail Group
eXp Realty
(978) 406-9294
1 in this area
254 Total Sales
-

Seller's Agent in 2017
Kevin Fruh
Gibson Sotheby's International Realty
Map
Source: MLS Property Information Network (MLS PIN)
MLS Number: 72542448
APN: BEVE M:0043 B:0053 L:
- 22 Kittredge St
- 7 Beaver St
- 246 Essex St Unit 2
- 13 Bertram St
- 36 Dunham Rd Unit 109
- 38 Dunham Rd Unit 303
- 9 Swan St Unit 1
- 9 Swan St Unit 3
- 8 Auburn Rd
- 20 Mckinley Ave
- 18 Yankee Way
- 284 Essex St
- 15 Grant St
- 3 Mark Rd
- 110 Essex St
- 44 Baker Ave Unit 1
- 563 Cabot St
- 343 Cabot St
- 33 Baker Ave Unit 1
- 33 Sylvan Rd
