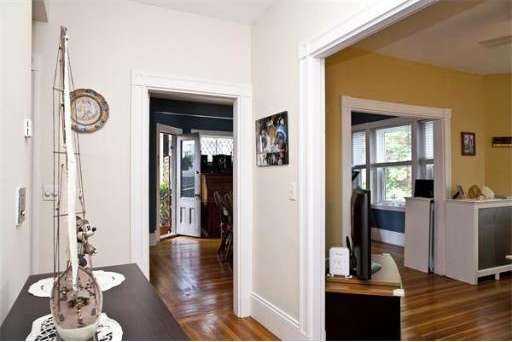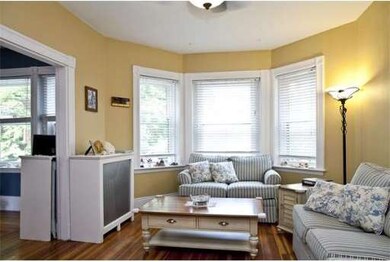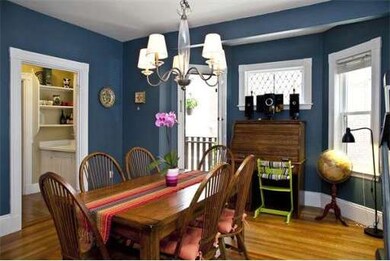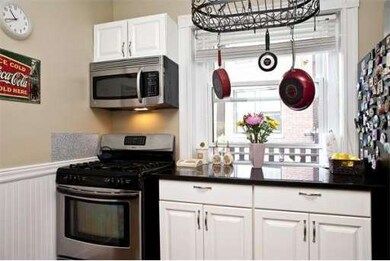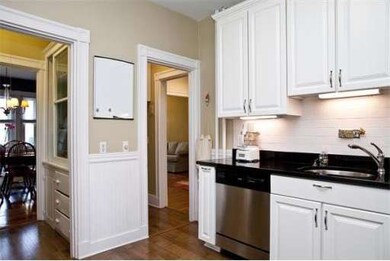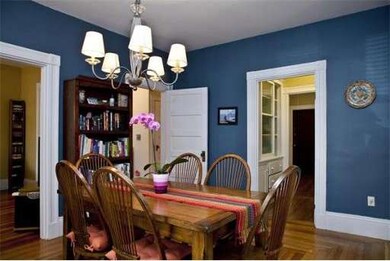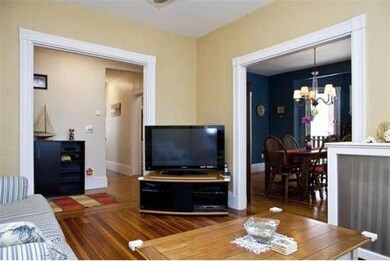
17 Park Vale Unit 2 Brookline, MA 02446
Coolidge Corner NeighborhoodHighlights
- Medical Services
- Property is near public transit
- Balcony
- Pierce School Rated A+
- Wood Flooring
- Storm Windows
About This Home
As of June 2021Location, location!!! Here is your opportunity to live in Coolidge Corner, walk to Brookline Village and Washington Square. A commuters dream on the green line C/D trains. Warm and inviting 2 bdrms, 1 bath condo, newer kitchen, butlers pantry and china cabinet, all new energy efficient windows, walk-in master bedroom closet, dining room, living room, in unit washer/dryer, basement storage room, 1 deeded parking space and private balcony as well as large common backyard. A must see!!
Last Buyer's Agent
Laurie Fallon
RE/MAX Leading Edge License #449503721
Property Details
Home Type
- Condominium
Est. Annual Taxes
- $4,978
Year Built
- Built in 1900
Lot Details
- Fenced
- Garden
Home Design
- Brick Exterior Construction
- Frame Construction
- Rubber Roof
Interior Spaces
- 1,092 Sq Ft Home
- 1-Story Property
- Insulated Windows
- Wood Flooring
- Intercom
Kitchen
- Range
- Dishwasher
- Disposal
Bedrooms and Bathrooms
- 2 Bedrooms
- 1 Full Bathroom
Laundry
- Laundry in unit
- Dryer
- Washer
Parking
- 1 Car Parking Space
- Off-Street Parking
- Deeded Parking
Outdoor Features
- Balcony
Location
- Property is near public transit
- Property is near schools
Schools
- Pierce Elementary School
- Brookline High School
Utilities
- Window Unit Cooling System
- 1 Heating Zone
- Heating System Uses Oil
- Hot Water Heating System
- Heating System Uses Steam
- Natural Gas Connected
- Oil Water Heater
Listing and Financial Details
- Legal Lot and Block 02 / 01
- Assessor Parcel Number B:171 L:0001 S:0002,35581
Community Details
Overview
- Property has a Home Owners Association
- Association fees include heat, water, sewer, insurance, ground maintenance
- 7 Units
- Low-Rise Condominium
- 17 Park Vale Condominium Community
Amenities
- Medical Services
- Common Area
- Shops
Recreation
- Park
Pet Policy
- Pets Allowed
Security
- Storm Windows
Ownership History
Purchase Details
Home Financials for this Owner
Home Financials are based on the most recent Mortgage that was taken out on this home.Purchase Details
Purchase Details
Home Financials for this Owner
Home Financials are based on the most recent Mortgage that was taken out on this home.Purchase Details
Home Financials for this Owner
Home Financials are based on the most recent Mortgage that was taken out on this home.Purchase Details
Home Financials for this Owner
Home Financials are based on the most recent Mortgage that was taken out on this home.Purchase Details
Home Financials for this Owner
Home Financials are based on the most recent Mortgage that was taken out on this home.Purchase Details
Home Financials for this Owner
Home Financials are based on the most recent Mortgage that was taken out on this home.Similar Homes in Brookline, MA
Home Values in the Area
Average Home Value in this Area
Purchase History
| Date | Type | Sale Price | Title Company |
|---|---|---|---|
| Condominium Deed | $870,000 | None Available | |
| Deed | -- | -- | |
| Not Resolvable | $475,000 | -- | |
| Deed | $468,000 | -- | |
| Deed | $443,000 | -- | |
| Deed | $445,000 | -- | |
| Deed | $191,000 | -- |
Mortgage History
| Date | Status | Loan Amount | Loan Type |
|---|---|---|---|
| Open | $696,000 | Purchase Money Mortgage | |
| Previous Owner | $260,000 | Stand Alone Refi Refinance Of Original Loan | |
| Previous Owner | $282,000 | Unknown | |
| Previous Owner | $285,000 | No Value Available | |
| Previous Owner | $300,000 | New Conventional | |
| Previous Owner | $374,400 | Purchase Money Mortgage | |
| Previous Owner | $353,000 | No Value Available | |
| Previous Owner | $354,400 | Purchase Money Mortgage | |
| Previous Owner | $356,000 | Purchase Money Mortgage | |
| Previous Owner | $350,000 | No Value Available | |
| Previous Owner | $171,900 | Purchase Money Mortgage |
Property History
| Date | Event | Price | Change | Sq Ft Price |
|---|---|---|---|---|
| 05/28/2025 05/28/25 | For Sale | $899,000 | +3.3% | $768 / Sq Ft |
| 06/30/2021 06/30/21 | Sold | $870,000 | +2.5% | $797 / Sq Ft |
| 05/13/2021 05/13/21 | Pending | -- | -- | -- |
| 05/11/2021 05/11/21 | For Sale | $849,000 | +78.7% | $777 / Sq Ft |
| 04/27/2012 04/27/12 | Sold | $475,000 | -4.8% | $435 / Sq Ft |
| 02/01/2012 02/01/12 | Pending | -- | -- | -- |
| 10/04/2011 10/04/11 | Price Changed | $499,000 | -2.0% | $457 / Sq Ft |
| 08/24/2011 08/24/11 | For Sale | $509,000 | -- | $466 / Sq Ft |
Tax History Compared to Growth
Tax History
| Year | Tax Paid | Tax Assessment Tax Assessment Total Assessment is a certain percentage of the fair market value that is determined by local assessors to be the total taxable value of land and additions on the property. | Land | Improvement |
|---|---|---|---|---|
| 2025 | $7,820 | $792,300 | $0 | $792,300 |
| 2024 | $7,588 | $776,700 | $0 | $776,700 |
| 2023 | $7,576 | $759,900 | $0 | $759,900 |
| 2022 | $7,593 | $745,100 | $0 | $745,100 |
| 2021 | $7,229 | $737,700 | $0 | $737,700 |
| 2020 | $6,902 | $730,400 | $0 | $730,400 |
| 2019 | $6,518 | $695,600 | $0 | $695,600 |
| 2018 | $6,170 | $652,200 | $0 | $652,200 |
| 2017 | $5,966 | $603,800 | $0 | $603,800 |
| 2016 | $5,720 | $548,900 | $0 | $548,900 |
| 2015 | $5,329 | $499,000 | $0 | $499,000 |
| 2014 | $5,221 | $458,400 | $0 | $458,400 |
Agents Affiliated with this Home
-
Anne Sasser

Seller Co-Listing Agent in 2025
Anne Sasser
Gibson Sotheby's International Realty
(617) 799-3644
3 in this area
22 Total Sales
-
Chuck Silverston

Seller Co-Listing Agent in 2025
Chuck Silverston
Gibson Sotheby's International Realty
(617) 699-6234
1 in this area
6 Total Sales
-
Lauren Small
L
Seller Co-Listing Agent in 2025
Lauren Small
Gibson Sotheby's International Realty
1 in this area
3 Total Sales
-
Jerome Bibuld

Seller's Agent in 2021
Jerome Bibuld
Red Tree Real Estate
(617) 642-5456
5 in this area
89 Total Sales
-
Nicole Stabnikov

Seller Co-Listing Agent in 2021
Nicole Stabnikov
Red Tree Real Estate
(617) 455-1950
4 in this area
46 Total Sales
-
Stewart Silvestri

Buyer's Agent in 2021
Stewart Silvestri
Gibson Sotheby's International Realty
(617) 733-5747
8 in this area
160 Total Sales
Map
Source: MLS Property Information Network (MLS PIN)
MLS Number: 71279194
APN: BROO-000171-000001-000002
- 17 Park Vale Unit 1
- 15 Park Vale Unit A
- 71 Harvard Ave
- 483 Washington St Unit 1
- 57 Harvard Ave Unit 4
- 1 Auburn Ct Unit 2
- 37 Stanton Rd
- 80 Park St Unit 23
- 18-20 Cypress St
- 31 Harris St Unit 302
- 70 Park St Unit 15
- 70 Park St Unit 54
- 39 School St
- 19 Harris St Unit 2
- 9 Searle Ave
- 152 Harvard St Unit 4
- 21 Searle Ave Unit 2
- 60-62 Greenough St
- 90 Park St Unit 24
- 71 Greenough St Unit 1
