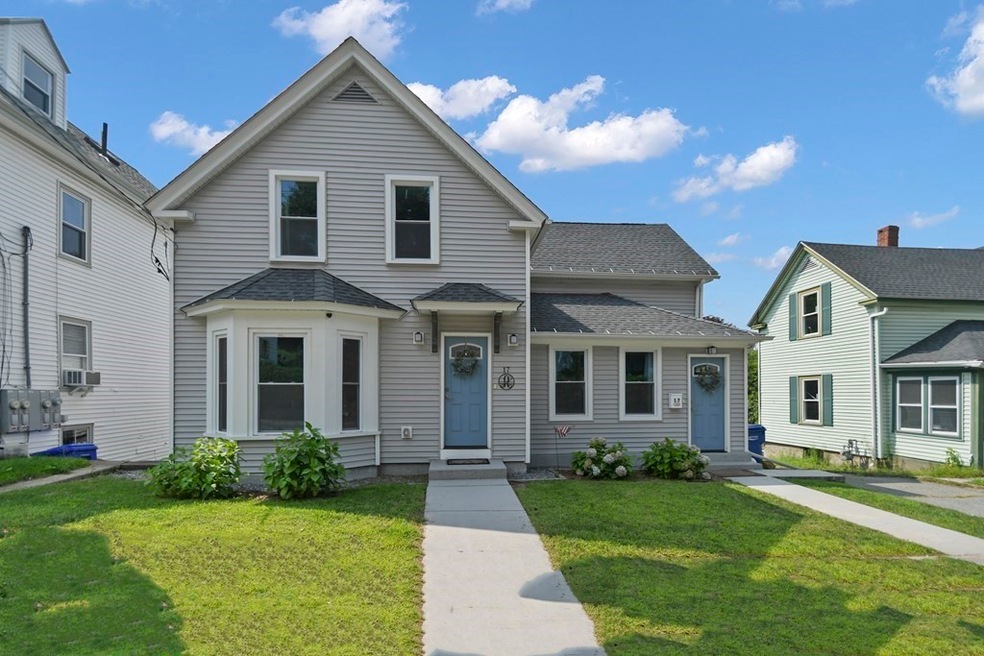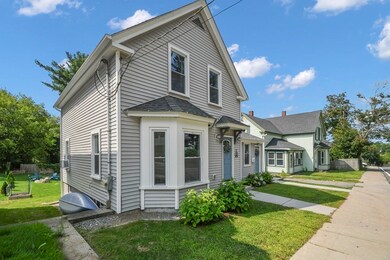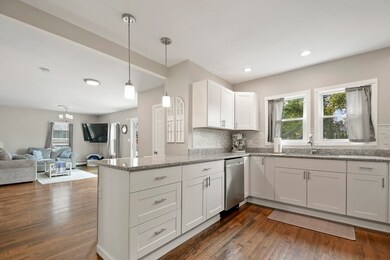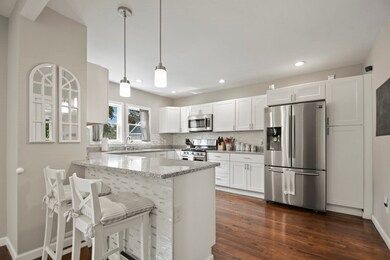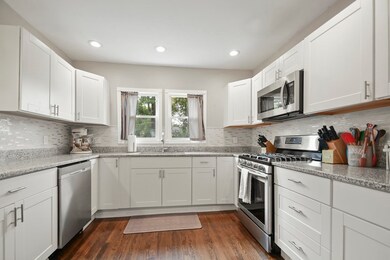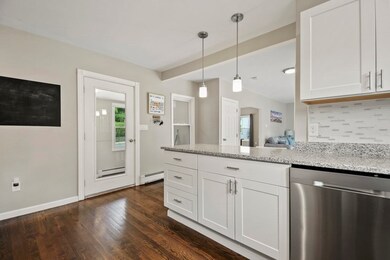
17 Parker St Maynard, MA 01754
Downtown Maynard NeighborhoodHighlights
- Open Floorplan
- Deck
- Mud Room
- Colonial Architecture
- Wood Flooring
- Solid Surface Countertops
About This Home
As of September 2021This 2019 renovated 3 bed, 1.5 bath Colonial could be yours in time for fall! Enter in via the enclosed porch/heated mudroom and you'll find a gourmet kitchen featuring S/S appliances, white shaker cabinets, granite countertops and a spacious peninsula with seating. This area opens up to the living room complete with sliders out to the deck, making entertaining a breeze! A half bathroom and a sun-filled dining room complete this floor. Head upstairs to find 3 good-sized bedrooms, all with hardwood floors. The full bath has a built-in shelving nook and a linen closet in the hall. The walk-out basement features laundry, storage space, and a workshop. Additional 2019 updates include upgraded 200A electrical, new roof, & high-efficiency gas tankless furnace/water heater. Location can't be beat, just a .2 mi walk to the shops and restaurants in Downtown Maynard and .8 mi from Maynard Crossing! Don't miss it!
Home Details
Home Type
- Single Family
Est. Annual Taxes
- $7,468
Year Built
- Built in 1900
Lot Details
- 5,663 Sq Ft Lot
- Gentle Sloping Lot
- Property is zoned GR
Home Design
- Colonial Architecture
- Brick Foundation
- Stone Foundation
- Frame Construction
- Shingle Roof
Interior Spaces
- 1,420 Sq Ft Home
- Open Floorplan
- Recessed Lighting
- Fireplace
- Insulated Windows
- Mud Room
Kitchen
- Stove
- Range
- Microwave
- Dishwasher
- Kitchen Island
- Solid Surface Countertops
- Disposal
Flooring
- Wood
- Tile
- Vinyl
Bedrooms and Bathrooms
- 3 Bedrooms
- Primary bedroom located on second floor
- Bathtub with Shower
Laundry
- Dryer
- Washer
Unfinished Basement
- Walk-Out Basement
- Basement Fills Entire Space Under The House
- Interior Basement Entry
- Laundry in Basement
Parking
- 4 Car Parking Spaces
- Shared Driveway
- Paved Parking
- Open Parking
Outdoor Features
- Deck
- Rain Gutters
Location
- Property is near schools
Utilities
- Window Unit Cooling System
- 1 Heating Zone
- Heating System Uses Natural Gas
- Baseboard Heating
- 200+ Amp Service
- Natural Gas Connected
- Tankless Water Heater
- Gas Water Heater
Listing and Financial Details
- Assessor Parcel Number M:015.0 P:337.0,3635870
Community Details
Overview
- No Home Owners Association
Amenities
- Shops
- Coin Laundry
Recreation
- Park
Ownership History
Purchase Details
Home Financials for this Owner
Home Financials are based on the most recent Mortgage that was taken out on this home.Similar Homes in Maynard, MA
Home Values in the Area
Average Home Value in this Area
Purchase History
| Date | Type | Sale Price | Title Company |
|---|---|---|---|
| Foreclosure Deed | $201,000 | -- |
Mortgage History
| Date | Status | Loan Amount | Loan Type |
|---|---|---|---|
| Open | $387,000 | Purchase Money Mortgage | |
| Closed | $388,734 | Stand Alone Refi Refinance Of Original Loan | |
| Closed | $385,616 | VA | |
| Closed | $154,000 | New Conventional | |
| Previous Owner | $10,000 | No Value Available | |
| Previous Owner | $190,228 | No Value Available | |
| Previous Owner | $95,000 | No Value Available | |
| Previous Owner | $20,000 | No Value Available | |
| Previous Owner | $127,400 | No Value Available | |
| Previous Owner | $20,000 | No Value Available | |
| Previous Owner | $78,000 | No Value Available | |
| Previous Owner | $35,000 | No Value Available |
Property History
| Date | Event | Price | Change | Sq Ft Price |
|---|---|---|---|---|
| 09/22/2021 09/22/21 | Sold | $430,000 | +1.2% | $303 / Sq Ft |
| 08/18/2021 08/18/21 | Pending | -- | -- | -- |
| 08/12/2021 08/12/21 | For Sale | $424,900 | +12.6% | $299 / Sq Ft |
| 07/12/2019 07/12/19 | Sold | $377,500 | +0.7% | $266 / Sq Ft |
| 05/14/2019 05/14/19 | Pending | -- | -- | -- |
| 05/08/2019 05/08/19 | Price Changed | $375,000 | -6.2% | $264 / Sq Ft |
| 04/23/2019 04/23/19 | For Sale | $399,900 | -- | $282 / Sq Ft |
Tax History Compared to Growth
Tax History
| Year | Tax Paid | Tax Assessment Tax Assessment Total Assessment is a certain percentage of the fair market value that is determined by local assessors to be the total taxable value of land and additions on the property. | Land | Improvement |
|---|---|---|---|---|
| 2025 | $8,401 | $471,200 | $265,600 | $205,600 |
| 2024 | $7,848 | $438,900 | $252,900 | $186,000 |
| 2023 | $7,800 | $411,200 | $240,900 | $170,300 |
| 2022 | $7,646 | $372,600 | $202,300 | $170,300 |
| 2021 | $7,468 | $370,600 | $202,300 | $168,300 |
| 2020 | $6,745 | $326,800 | $183,100 | $143,700 |
| 2019 | $6,472 | $307,600 | $174,900 | $132,700 |
| 2018 | $6,099 | $269,400 | $159,000 | $110,400 |
| 2017 | $5,929 | $269,400 | $159,000 | $110,400 |
| 2016 | $5,725 | $269,400 | $159,000 | $110,400 |
| 2015 | $5,479 | $245,600 | $151,800 | $93,800 |
| 2014 | $5,365 | $240,700 | $146,900 | $93,800 |
Agents Affiliated with this Home
-

Seller's Agent in 2021
Alyssa Spear O'Grady
Lamacchia Realty, Inc.
(774) 571-0605
1 in this area
85 Total Sales
-

Buyer's Agent in 2021
Tara Donahue Scott
Keller Williams Realty Evolution
(978) 360-9471
1 in this area
53 Total Sales
-

Seller's Agent in 2019
William Thompson
Keller Williams Elite
(774) 280-5764
227 Total Sales
Map
Source: MLS Property Information Network (MLS PIN)
MLS Number: 72880582
APN: MAYN-000015-000000-000337
- 42-44 Walnut St
- 16 Waltham St
- 49-51 Douglas Ave
- 50 Mckinley St Unit 52
- 7 Louise St
- 16 Florida Rd
- 66 Powder Mill Rd
- 69 Powder Mill Rd
- 3 Bent Ave
- 7 Country Ln
- 6 Deer Path Unit 4
- 4 Deer Path Unit 2
- 10 Oak Ridge Dr Unit 6
- 16 Tremont St
- 20 Howard Rd
- 215 Main St Unit 3
- 58 Summer Hill Rd
- 154 Summer St
- 19 Marble Farm Rd Unit 19
- 27 Bowker Dr
