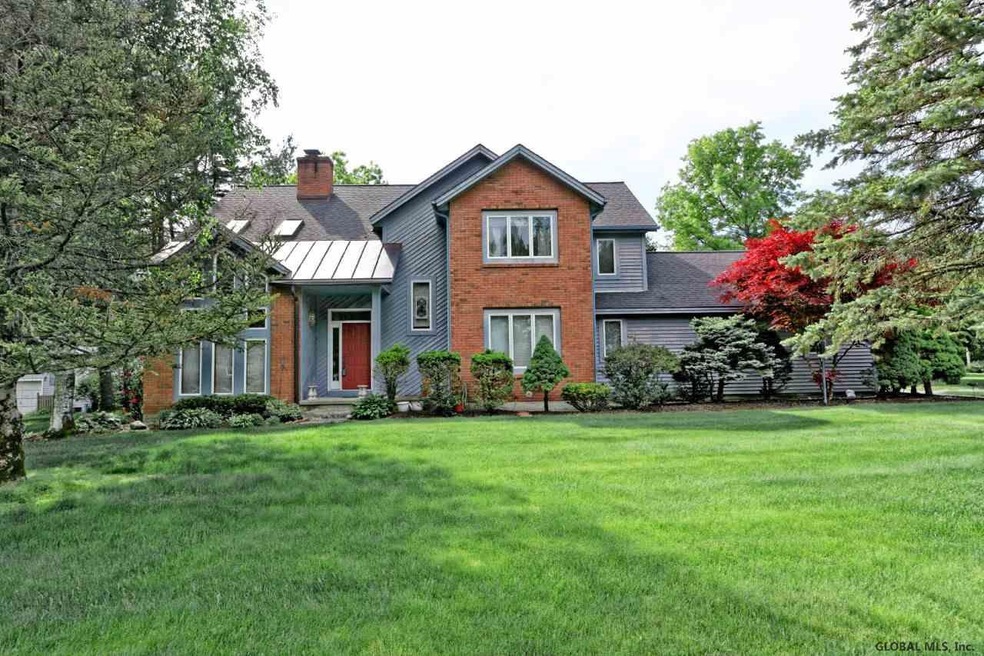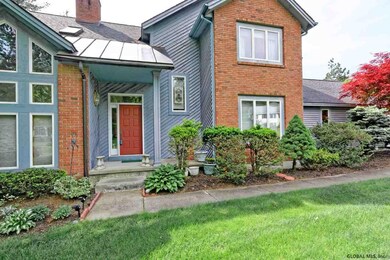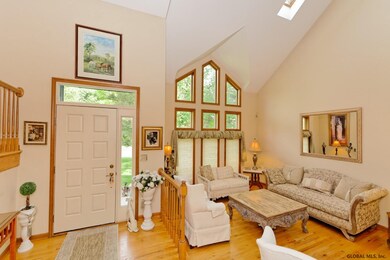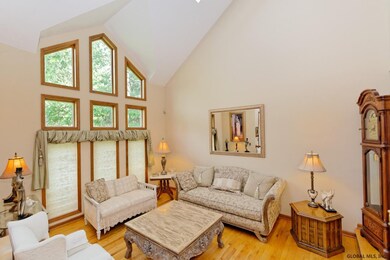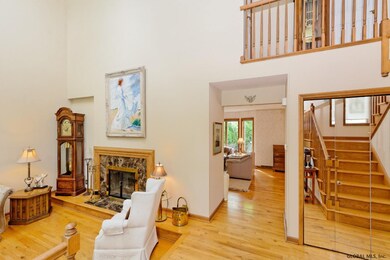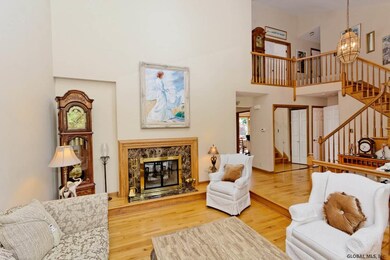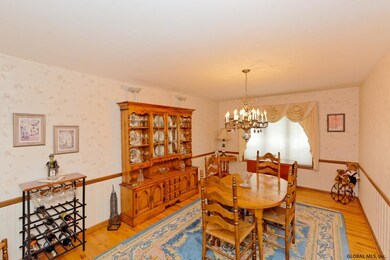
17 Pasture Gate Ln Delmar, NY 12054
Estimated Value: $619,000 - $669,000
Highlights
- Colonial Architecture
- 1 Fireplace
- 2 Car Attached Garage
- Deck
- No HOA
- Eat-In Kitchen
About This Home
As of September 2017HUGE REDUCTION~SCHEDULE YOUR SHOWING TODAY....Classic CH Colonial in "The Meadows". This breathtaking 4 BR, 3 BA has everything on your wish list & more. Gleaming HWF on 1st fl & Master, oversized rooms, a dynamic DR that accommodates 14 people. Fabulous FR & Lavish LR w/ a double-sided fireplace creating the Ultimate in Ambiance. The gourmet KIT boasts Corian counters & updated appliances. 2nd fl Sensuous Master Suite w/jet tub. Fin bas. w/cedar closet & plenty of storage. Excellent Condition
Last Agent to Sell the Property
McCurdy Real Estate Group, Inc License #10301201873 Listed on: 05/25/2017
Last Buyer's Agent
Sally Homkey
haha3
Home Details
Home Type
- Single Family
Est. Annual Taxes
- $10,363
Year Built
- Built in 1990
Lot Details
- Landscaped
- Level Lot
- Front and Back Yard Sprinklers
- Garden
Parking
- 2 Car Attached Garage
- Off-Street Parking
Home Design
- Colonial Architecture
- Brick Exterior Construction
- Cedar Siding
- Asphalt
Interior Spaces
- Central Vacuum
- Paddle Fans
- 1 Fireplace
- Sliding Doors
- Ceramic Tile Flooring
- Home Security System
Kitchen
- Eat-In Kitchen
- Oven
- Range
- Microwave
- Dishwasher
Bedrooms and Bathrooms
- 4 Bedrooms
- 3 Full Bathrooms
Basement
- Basement Fills Entire Space Under The House
- Sump Pump
- Laundry in Basement
Eco-Friendly Details
- Air Purifier
Outdoor Features
- Deck
- Exterior Lighting
Utilities
- Humidifier
- Forced Air Heating and Cooling System
- Heating System Uses Natural Gas
- High Speed Internet
- Cable TV Available
Community Details
- No Home Owners Association
Listing and Financial Details
- Legal Lot and Block 27 / 5
- Assessor Parcel Number 012200 86.18-5-27
Ownership History
Purchase Details
Home Financials for this Owner
Home Financials are based on the most recent Mortgage that was taken out on this home.Similar Homes in the area
Home Values in the Area
Average Home Value in this Area
Purchase History
| Date | Buyer | Sale Price | Title Company |
|---|---|---|---|
| Saha Sarmili | $435,000 | None Available |
Mortgage History
| Date | Status | Borrower | Loan Amount |
|---|---|---|---|
| Open | Saha Sarmili | $391,500 | |
| Previous Owner | Carella John J | $641,250 | |
| Previous Owner | Carella John J | $592,500 | |
| Previous Owner | Carella John J | $75,000 | |
| Previous Owner | Carella John J | $232,000 |
Property History
| Date | Event | Price | Change | Sq Ft Price |
|---|---|---|---|---|
| 09/08/2017 09/08/17 | Sold | $435,000 | -5.4% | $160 / Sq Ft |
| 07/14/2017 07/14/17 | Pending | -- | -- | -- |
| 06/28/2017 06/28/17 | Price Changed | $459,900 | -5.2% | $169 / Sq Ft |
| 05/25/2017 05/25/17 | For Sale | $485,000 | -- | $178 / Sq Ft |
Tax History Compared to Growth
Tax History
| Year | Tax Paid | Tax Assessment Tax Assessment Total Assessment is a certain percentage of the fair market value that is determined by local assessors to be the total taxable value of land and additions on the property. | Land | Improvement |
|---|---|---|---|---|
| 2024 | $13,917 | $424,100 | $74,100 | $350,000 |
| 2023 | $13,614 | $424,100 | $74,100 | $350,000 |
| 2022 | $13,322 | $424,100 | $74,100 | $350,000 |
| 2021 | $13,414 | $424,100 | $74,100 | $350,000 |
| 2020 | $13,344 | $424,100 | $74,100 | $350,000 |
| 2019 | $9,260 | $424,100 | $74,100 | $350,000 |
| 2018 | $13,119 | $424,100 | $74,100 | $350,000 |
| 2017 | $9,260 | $394,100 | $74,100 | $320,000 |
| 2016 | $9,260 | $394,100 | $74,100 | $320,000 |
| 2015 | -- | $394,100 | $74,100 | $320,000 |
| 2014 | -- | $394,100 | $74,100 | $320,000 |
Agents Affiliated with this Home
-
Patrick Devaney

Seller's Agent in 2017
Patrick Devaney
McCurdy Real Estate Group, Inc
(518) 376-3055
1 in this area
108 Total Sales
-
S
Buyer's Agent in 2017
Sally Homkey
haha3
-
A
Buyer's Agent in 2017
Annie Brill
KW Platform
Map
Source: Global MLS
MLS Number: 201709910
APN: 012200-086-018-0005-027-000-0000
- L16 Oakwood Place
- 234 (Parcel 2) Bender Ln
- 289 Elsmere Ave
- 55 Montrose Dr
- 11 Greenock Rd
- 261 Bender Ln
- 2 Pine St
- 273 Kenwood Ave
- 122 Kenwood Ave
- 319 Wellington Rd
- 316 Kenwood Ave
- 323 Kenwood Ave
- 331 Wellington Rd
- 18 Newell Ln
- 10 Snowden Ave
- 147 Jordan Blvd
- 95 Jordan Blvd
- 30 Haswell Greene Rd
- 3 Timber Ln
- 96 Roweland Ave
- 17 Pasture Gate Ln
- 27 Pasture Gate Ln
- 9 Pasture Gate Ln
- 24 Stonewall Ln
- 22 Pasture Gate La
- 14 Stonewall Ln
- 14 Pasture Gate Ln
- 22 Pasture Gate Ln
- 16 Pasture Gate Ln
- 10 Pasture Gate Ln
- 26 Pasture Gate Ln
- 20 Pasture Gate Ln
- 32 Pasture Gate Ln
- 6 Pasture Gate Ln
- 21 Stonewall Ln
- 25 Stonewall Ln
- 17 Stonewall Ln
- 29 Stonewall Ln
- 11 Stonewall Ln
- 41 Stonewall Ln
