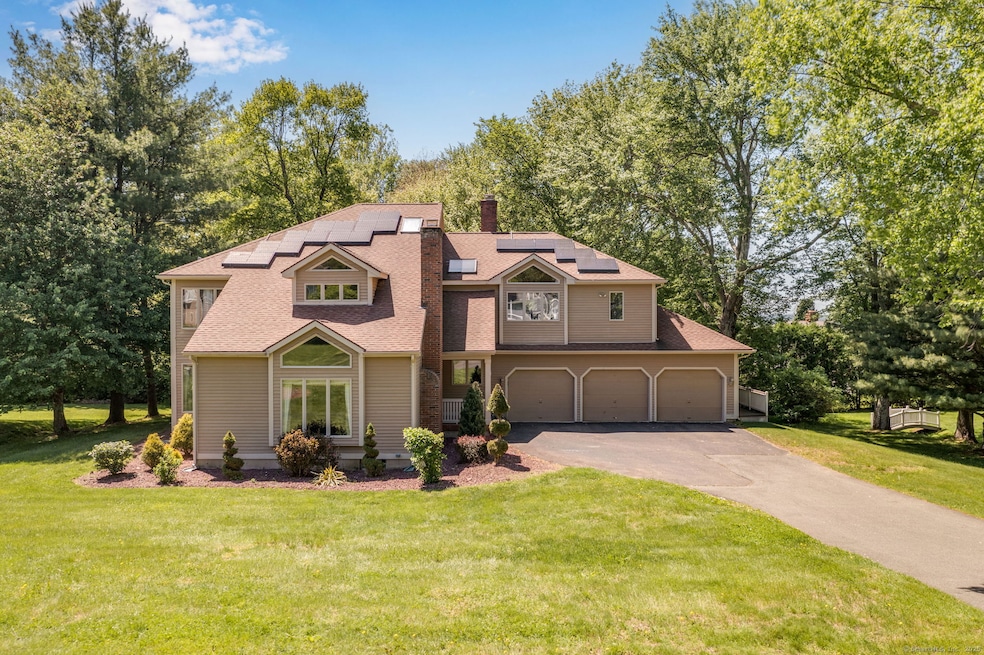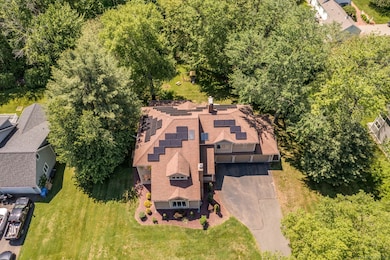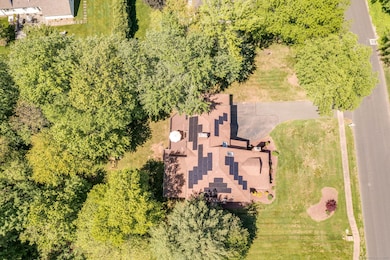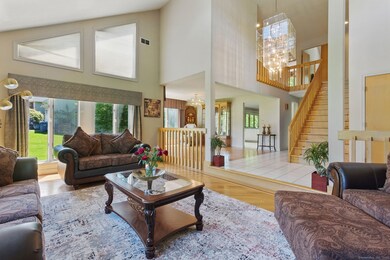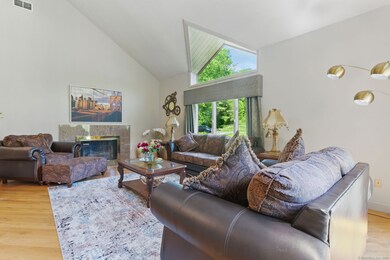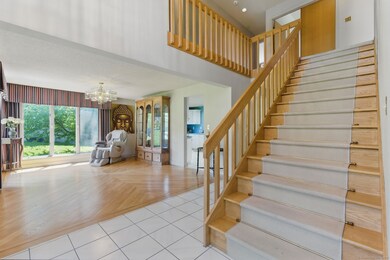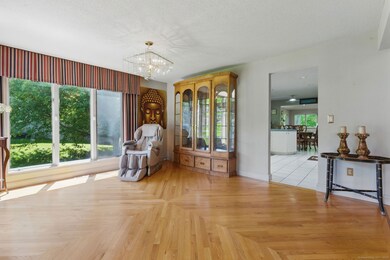
17 Pasture Ln South Glastonbury, CT 06073
Estimated payment $5,557/month
Highlights
- Open Floorplan
- ENERGY STAR Certified Homes
- Contemporary Architecture
- Nayaug Elementary School Rated A
- Deck
- Attic
About This Home
Modern Elegance in Southpond Estates. Experience the perfect blend of modern sophistication and timeless charm in this stunning contemporary home located in the prestigious Southpond Estates of South Glastonbury. Upon entering, you're greeted by soaring ceilings and an abundance of natural light that accentuates the seamless flow of the expansive floor plan-ideal for both entertaining and everyday living. The heart of the home is a spacious kitchen, thoughtfully designed with ample storage. Adjacent to the kitchen, the family room exudes the warmth of a sunroom, creating a cohesive space that invites relaxation. French doors lead to a private retreat, complete with a cozy fireplace, custom oak bookshelves, cabinetry, perfect for a home office or library. The luxurious master suite offers a serene escape, featuring a sitting room that shares a double-sided fireplace. The master bath is thoughtfully designed with his-and-her areas, including two vanities, a walk-in shower, and a whirlpool tub. Three additional generously sized bedrooms with large closets and a full bath with dual sinks provide comfort for family and guests alike Additional highlights include a spacious 15' x 39' deck that overlooks a private, level backyard-perfect for outdoor entertaining. A roomy three-car garage equipped with built-ins, cabinets. Located in a peaceful, well-maintained friendly community this home offers the perfect blend of comfort, style, and convenience. Do not miss out!
Open House Schedule
-
Saturday, May 31, 202511:00 am to 2:00 pm5/31/2025 11:00:00 AM +00:005/31/2025 2:00:00 PM +00:00Add to Calendar
Home Details
Home Type
- Single Family
Est. Annual Taxes
- $14,346
Year Built
- Built in 1987
Lot Details
- 0.58 Acre Lot
- Sprinkler System
- Property is zoned AA
Home Design
- Contemporary Architecture
- Concrete Foundation
- Frame Construction
- Asphalt Shingled Roof
- Wood Siding
- Clap Board Siding
- Radon Mitigation System
Interior Spaces
- 3,794 Sq Ft Home
- Open Floorplan
- Central Vacuum
- Sound System
- 3 Fireplaces
- Basement Fills Entire Space Under The House
Kitchen
- Oven or Range
- Electric Cooktop
- Dishwasher
Bedrooms and Bathrooms
- 4 Bedrooms
- 3 Full Bathrooms
Attic
- Storage In Attic
- Attic or Crawl Hatchway Insulated
Home Security
- Home Security System
- Storm Windows
- Storm Doors
Parking
- 3 Car Garage
- Parking Deck
- Automatic Garage Door Opener
Eco-Friendly Details
- ENERGY STAR Certified Homes
- Heating system powered by active solar
Outdoor Features
- Deck
Schools
- Nayaug Elementary School
- Glastonbury High School
Utilities
- Central Air
- Heating System Uses Natural Gas
- Programmable Thermostat
- Underground Utilities
- Private Company Owned Well
Community Details
- Southpond Subdivision
Listing and Financial Details
- Assessor Parcel Number 574358
Map
Home Values in the Area
Average Home Value in this Area
Tax History
| Year | Tax Paid | Tax Assessment Tax Assessment Total Assessment is a certain percentage of the fair market value that is determined by local assessors to be the total taxable value of land and additions on the property. | Land | Improvement |
|---|---|---|---|---|
| 2024 | $14,346 | $449,300 | $126,600 | $322,700 |
| 2023 | $13,933 | $449,300 | $126,600 | $322,700 |
| 2022 | $13,711 | $367,600 | $105,500 | $262,100 |
| 2021 | $13,719 | $367,600 | $105,500 | $262,100 |
| 2020 | $13,564 | $367,600 | $105,500 | $262,100 |
| 2019 | $13,366 | $367,600 | $105,500 | $262,100 |
| 2018 | $13,234 | $367,600 | $105,500 | $262,100 |
| 2017 | $12,931 | $345,300 | $105,500 | $239,800 |
| 2016 | $12,569 | $345,300 | $105,500 | $239,800 |
| 2015 | $12,465 | $345,300 | $105,500 | $239,800 |
| 2014 | $12,310 | $345,300 | $105,500 | $239,800 |
Property History
| Date | Event | Price | Change | Sq Ft Price |
|---|---|---|---|---|
| 05/28/2025 05/28/25 | For Sale | $779,000 | +57.7% | $205 / Sq Ft |
| 11/30/2018 11/30/18 | Sold | $494,000 | -1.2% | $130 / Sq Ft |
| 10/05/2018 10/05/18 | Price Changed | $499,900 | -5.7% | $132 / Sq Ft |
| 09/23/2018 09/23/18 | Price Changed | $529,900 | -3.6% | $140 / Sq Ft |
| 09/08/2018 09/08/18 | Price Changed | $549,900 | -1.8% | $145 / Sq Ft |
| 08/09/2018 08/09/18 | Price Changed | $559,900 | -2.6% | $148 / Sq Ft |
| 06/30/2018 06/30/18 | For Sale | $574,900 | +16.4% | $152 / Sq Ft |
| 06/30/2018 06/30/18 | Off Market | $494,000 | -- | -- |
| 04/03/2017 04/03/17 | Sold | $542,500 | -4.0% | $143 / Sq Ft |
| 03/08/2017 03/08/17 | Pending | -- | -- | -- |
| 03/02/2017 03/02/17 | For Sale | $565,000 | -- | $149 / Sq Ft |
Purchase History
| Date | Type | Sale Price | Title Company |
|---|---|---|---|
| Warranty Deed | $494,000 | -- | |
| Warranty Deed | $542,500 | -- | |
| Warranty Deed | $455,000 | -- | |
| Warranty Deed | $440,000 | -- | |
| Warranty Deed | $327,000 | -- | |
| Warranty Deed | $353,500 | -- | |
| Warranty Deed | $376,650 | -- |
Mortgage History
| Date | Status | Loan Amount | Loan Type |
|---|---|---|---|
| Open | $490,000 | Balloon | |
| Closed | $494,000 | Purchase Money Mortgage | |
| Previous Owner | $250,000 | Stand Alone Refi Refinance Of Original Loan | |
| Previous Owner | $200,000 | No Value Available |
Similar Homes in the area
Source: SmartMLS
MLS Number: 24092666
APN: GLAS-000011E-005290-W000002
- 17 Pasture Ln
- 10 Park Place
- 6 Tryon Farm Rd Unit 6
- 155 S Mill Dr Unit 155
- 119 Stonepost Rd
- 157 Stonepost Rd
- 17 Stonepost Rd
- 267 Foote Rd
- 496 Foote Rd
- 25 Dug Rd
- 79 Knob Hill Rd
- 109 Fox Den Rd
- 900 Hopewell Rd
- 52 Dug Rd
- 602 Chestnut Hill Rd
- 21 Bradley Way
- 24 Tall Timbers Rd
- 981 Hopewell Rd
- 1078 Hopewell Rd
- 133 Coldbrook Rd
