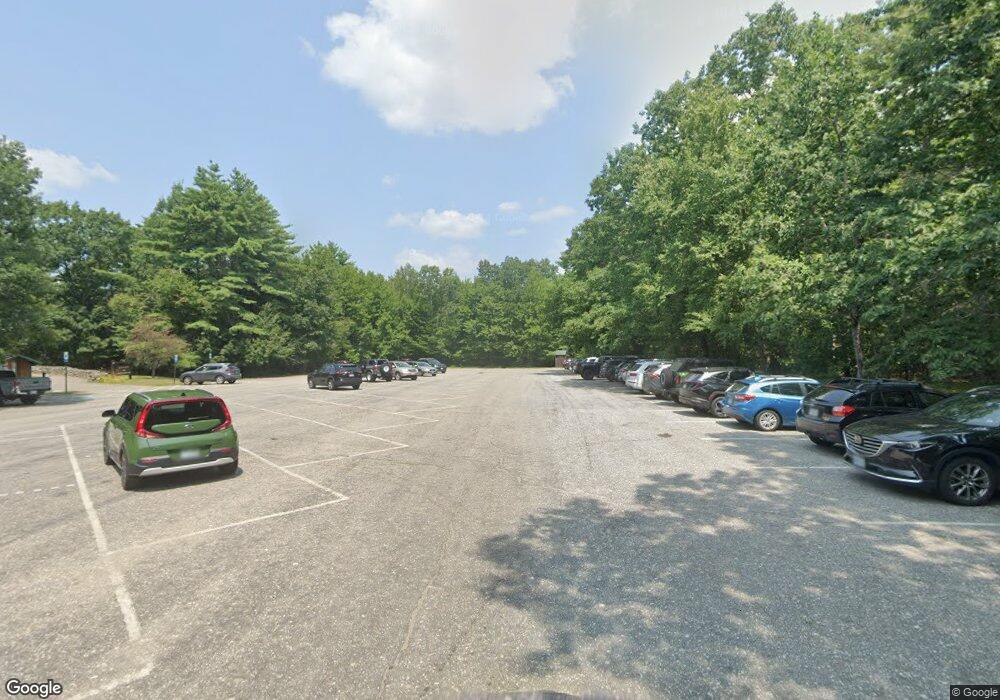17 Pawtuckaway Rd Unit Lot 17 Nottingham, NH 03290
3
Beds
2
Baths
1,647
Sq Ft
3.16
Acres
About This Home
This home is located at 17 Pawtuckaway Rd Unit Lot 17, Nottingham, NH 03290. 17 Pawtuckaway Rd Unit Lot 17 is a home located in Rockingham County with nearby schools including Nottingham Elementary School.
Create a Home Valuation Report for This Property
The Home Valuation Report is an in-depth analysis detailing your home's value as well as a comparison with similar homes in the area
Home Values in the Area
Average Home Value in this Area
Tax History Compared to Growth
Map
Nearby Homes
- 17 Pawtuckaway Rd Unit Lot 17A
- 1 Pawtuckaway Rd Unit lot 1
- 13 Pawtuckaway Rd Unit Lot 13
- 5 Pawtuckaway Rd Unit Lot 5
- 16 Pawtuckaway Rd Unit lot 16
- 14 Pawtuckaway Rd Unit Lot 14
- 113 Lakeview Dr
- 29 Blaisdell's Trail
- 6 Blaisdell's Trail
- 1 Blaisdell's Trail
- 17 Blaisdell's Trail
- 11 Blaisdell's Trail
- 25 Blaisdell's Trail
- 31 Blaisdell's Trail Unit 37-18
- 12 Meindl Rd Unit 2
- 19 Parker Ave
- 6 Knights Ct
- 84 W Shore Dr
- 13 Woodland Ave
- 5 Ham Rd
- 150 Mountain Rd
- 151 Mountain Rd
- 153 Mountain Rd
- 155 Mountain Rd
- 128 Mountain Rd
- 157 Mountain Rd
- 150 Sach's Rd
- 9 Beach Head Rd
- 13 Beach Head Rd
- 12 Beach Head Rd
- 118 Mountain Rd
- 23 Beach Head Rd
- 25 Beach Head Rd
- 19 Beach Head Rd
- 33 Beach Head Rd
- 14 Beach Head Rd
- 161 Mountain Rd
- 16 Beach Head Rd
- 126 Beach Head Rd
- 117 Mountain Rd Unit 150-4
