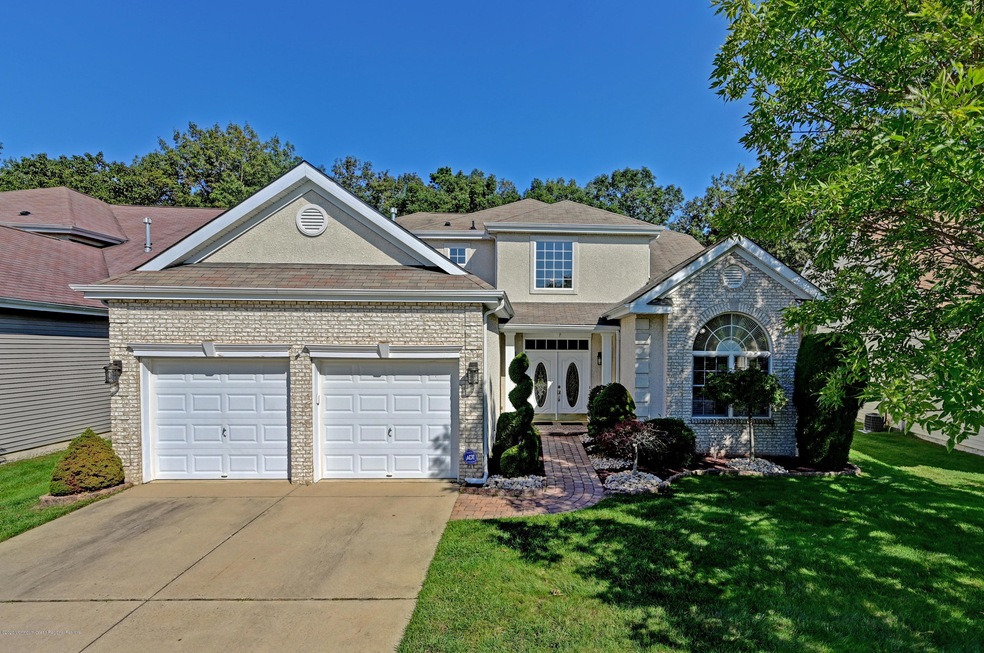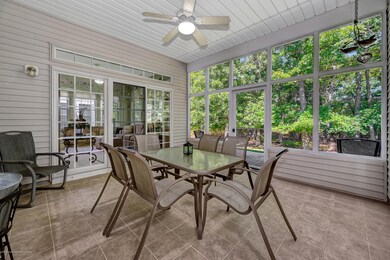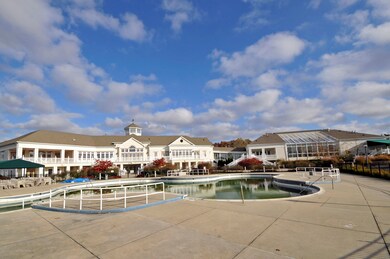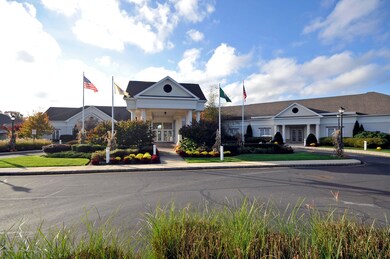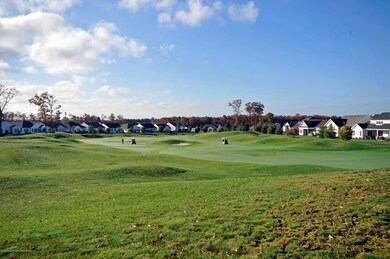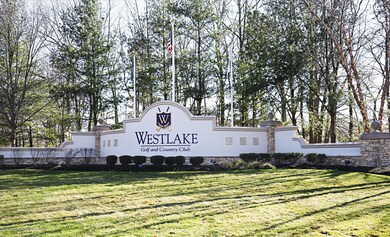
17 Pebble Beach Blvd Jackson, NJ 08527
Estimated Value: $692,000 - $714,000
Highlights
- Golf Course Community
- Heated Indoor Pool
- Senior Community
- Fitness Center
- Tennis Courts
- Custom Home
About This Home
As of December 2020When you want to downsize... But not really, because love of family, friends and entertainment are in your heart; then this beautifully sought after extended Heritage model checks all the boxes! Showcasing over 3,200 sq ft. of spacious living in this 3bed/3bath plus Large Loft is being placed on the market by it's Original Owners. Enjoy the warmth and Tuscan feel as soon as you step into the two-story foyer, with the open floor plan, elegant dining and sitting room with flowing hardwood floors. With so many features this is a must see on your list as the Expd Master w/ private access to sunroom, Expd family room leading to multi season room add to that conservatory tea time feel. And the lovely outdoor extending patio pavers that backs to the woods for added privacy is perfect while entertaining. In addition to the spaciousness of this home are the Central vac, security system, two zone heat and air, fireplace, Custom Blinds, Huge windows, LED lighting, Extended Golf cart garage; that make this meticulously cared for home move to the top of the list. Located at the prestigious Westlake Golf and Country Club Adult Community it offers plenty of room for the family, and also offers wonderful amenities including restaurant, cocktail lounge and much more to be enjoyed by all!
Last Agent to Sell the Property
Real Broker, LLC- Jackson License #0564336 Listed on: 09/24/2020
Last Buyer's Agent
Janice Guinan
Crossroads Realty Inc-Barnegat
Home Details
Home Type
- Single Family
Est. Annual Taxes
- $9,366
Year Built
- Built in 2002
Lot Details
- 6,534 Sq Ft Lot
- Landscaped
- Oversized Lot
- Sprinkler System
- Wooded Lot
- Backs to Trees or Woods
HOA Fees
- $250 Monthly HOA Fees
Parking
- 2 Car Direct Access Garage
- Oversized Parking
- Parking Storage or Cabinetry
- Parking Available
- Garage Door Opener
- Double-Wide Driveway
Home Design
- Custom Home
- Brick Exterior Construction
- Slab Foundation
- Shingle Roof
- Vinyl Siding
- Stucco Exterior
Interior Spaces
- 3,200 Sq Ft Home
- 2-Story Property
- Central Vacuum
- Ceiling height of 9 feet on the main level
- Ceiling Fan
- Recessed Lighting
- Light Fixtures
- Gas Fireplace
- Insulated Windows
- Blinds
- Window Screens
- Double Door Entry
- Sliding Doors
- Great Room
- Family Room
- Sitting Room
- Living Room
- Dining Room
- Den
- Loft
- Bonus Room
- Atrium Room
- Conservatory Room
- Sun or Florida Room
- Home Security System
- Attic
Kitchen
- Eat-In Kitchen
- Dinette
- Butlers Pantry
- Built-In Double Oven
- Gas Cooktop
- Portable Range
- Microwave
- Dishwasher
- Granite Countertops
- Disposal
Flooring
- Wood
- Wall to Wall Carpet
- Ceramic Tile
Bedrooms and Bathrooms
- 3 Bedrooms
- Walk-In Closet
- 3 Full Bathrooms
- Dual Vanity Sinks in Primary Bathroom
- Primary Bathroom Bathtub Only
- Primary Bathroom includes a Walk-In Shower
Laundry
- Laundry Room
- Dryer
- Washer
Eco-Friendly Details
- Energy-Efficient Appliances
Pool
- Heated Indoor Pool
- Heated In Ground Pool
- Outdoor Pool
Outdoor Features
- Tennis Courts
- Balcony
- Deck
- Enclosed patio or porch
- Exterior Lighting
Utilities
- Forced Air Zoned Heating and Cooling System
- Heating System Uses Natural Gas
- Programmable Thermostat
- Natural Gas Water Heater
Listing and Financial Details
- Assessor Parcel Number 12-19901-0000-00156
Community Details
Overview
- Senior Community
- Front Yard Maintenance
- Association fees include trash, common area, lawn maintenance, mgmt fees, snow removal
- Westlake Gcc Subdivision, Heritage/Loft/Ex Floorplan
Amenities
- Community Deck or Porch
- Common Area
- Clubhouse
- Community Center
- Recreation Room
Recreation
- Golf Course Community
- Tennis Courts
- Bocce Ball Court
- Shuffleboard Court
- Fitness Center
- Community Pool
- Snow Removal
Security
- Security Guard
- Controlled Access
Ownership History
Purchase Details
Home Financials for this Owner
Home Financials are based on the most recent Mortgage that was taken out on this home.Purchase Details
Home Financials for this Owner
Home Financials are based on the most recent Mortgage that was taken out on this home.Purchase Details
Home Financials for this Owner
Home Financials are based on the most recent Mortgage that was taken out on this home.Similar Homes in Jackson, NJ
Home Values in the Area
Average Home Value in this Area
Purchase History
| Date | Buyer | Sale Price | Title Company |
|---|---|---|---|
| Filipek John J | $472,000 | Group 21 Title Agency Llc | |
| Rosen Jeffrey | $354,375 | -- | |
| -- | $354,400 | -- |
Mortgage History
| Date | Status | Borrower | Loan Amount |
|---|---|---|---|
| Previous Owner | Filipek John J | $269,000 | |
| Previous Owner | Rosen Jeffrey M | $200,000 | |
| Previous Owner | Rosen Jeffrey M | $174,000 | |
| Previous Owner | Rosen Jeffrey M | $200,000 | |
| Previous Owner | Rosen Jeffrey | $150,000 |
Property History
| Date | Event | Price | Change | Sq Ft Price |
|---|---|---|---|---|
| 12/02/2020 12/02/20 | Sold | $472,000 | +0.6% | $148 / Sq Ft |
| 09/23/2020 09/23/20 | For Sale | $469,000 | -- | $147 / Sq Ft |
Tax History Compared to Growth
Tax History
| Year | Tax Paid | Tax Assessment Tax Assessment Total Assessment is a certain percentage of the fair market value that is determined by local assessors to be the total taxable value of land and additions on the property. | Land | Improvement |
|---|---|---|---|---|
| 2024 | $10,016 | $380,100 | $85,000 | $295,100 |
| 2023 | $9,818 | $380,100 | $85,000 | $295,100 |
| 2022 | $9,818 | $380,100 | $85,000 | $295,100 |
| 2021 | $9,628 | $380,100 | $85,000 | $295,100 |
| 2020 | $9,495 | $380,100 | $85,000 | $295,100 |
| 2019 | $9,366 | $380,100 | $85,000 | $295,100 |
| 2018 | $9,141 | $380,100 | $85,000 | $295,100 |
| 2017 | $8,921 | $380,100 | $85,000 | $295,100 |
| 2016 | $8,769 | $380,100 | $85,000 | $295,100 |
| 2015 | $8,590 | $380,100 | $85,000 | $295,100 |
| 2014 | $8,362 | $380,100 | $85,000 | $295,100 |
Agents Affiliated with this Home
-
Samara P. O'Neill, MBA

Seller's Agent in 2020
Samara P. O'Neill, MBA
Real Broker, LLC- Jackson
(732) 803-0497
21 in this area
88 Total Sales
-
J
Buyer's Agent in 2020
Janice Guinan
Crossroads Realty Inc-Barnegat
-
J
Buyer's Agent in 2020
Janice Hergert
Crossroads Realty Inc-Waretown
Map
Source: MOREMLS (Monmouth Ocean Regional REALTORS®)
MLS Number: 22034271
APN: 12-19901-0000-00156
- 36 Congressional Rd
- 30 Congressional Rd
- 89 Pebble Beach Blvd
- 41 Congressional Rd
- 6 Shadow Creek Ct
- 20 Congressional Rd
- 93 Pebble Beach Blvd
- 29 Congressional Rd
- 14 Congressional Rd
- 15 Shadow Creek Ct
- 14 Barton Creek Rd
- 36 Sawgrass St
- 67 Baltusrol Dr
- 50 Shoal Rd
- 240 Butterfly Rd
- 34 Shoal Rd
- 33 Pine Valley Rd
- 53 Pine Valley Rd
- 160 Wild Dunes Way
- 27 Ambassador Way
- 17 Pebble Beach Blvd
- 15 Pebble Beach Blvd
- 19 Pebble Beach Blvd
- 11 Pebble Beach Blvd
- 1 Turnberry Place
- 23 Pebble Beach Blvd
- 2 Turnberry Place
- 25 Pebble Beach Blvd
- 9 Pebble Beach Blvd
- 3 Turnberry Place
- 2 Saint Andrews Rd
- 4 Turnberry Place
- 5 Turnberry Place
- 10 Pebble Beach Blvd
- 27 Pebble Beach Blvd
- 4 Saint Andrews Rd
- 6 Sunningdale Ct
- 6 Turnberry Place
- 8 Pebble Beach Blvd
- 7 Pebble Beach Blvd
