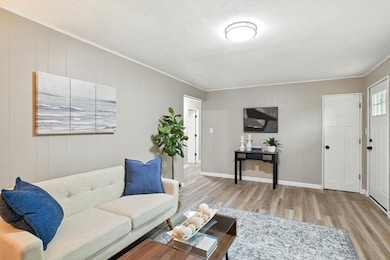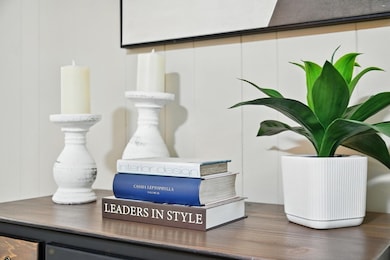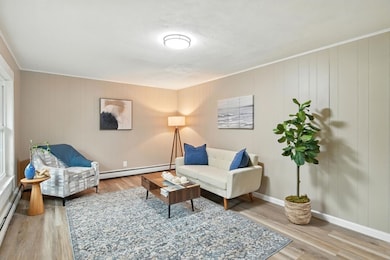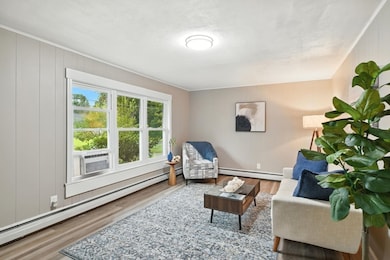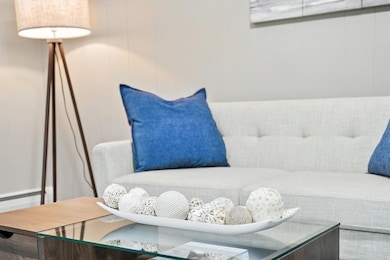17 Pebble Mill Rd Springfield, MA 01118
East Forest Park NeighborhoodEstimated payment $1,686/month
Highlights
- 0.37 Acre Lot
- Ranch Style House
- Solid Surface Countertops
- Property is near public transit and schools
- Sun or Florida Room
- No HOA
About This Home
Set on a quiet cul-de-sac, this updated three-bedroom ranch offers easy single-level living with a fresh, inviting feel throughout. The kitchen features granite countertops, a subway tile backsplash, new cabinets, and stylish lighting flowing into a sunroom that adds extra space for relaxing or storage. Off the sunroom, a separate entrance leads to a utility area housing the furnace and water heater, tucked out of sight for added convenience. The living room welcomes you with a picture window, and all three bedrooms feature new flooring, white two-panel Shaker-style doors, and horizontal slider windows that bring in great natural light. Step outside to a stone patio—perfect for outdoor seating or a grill setup overlooking the private backyard. Additional highlights include a new bathroom, new roof, windows, boiler, some new siding, and no basement. A clean, move-in ready home with thoughtful updates inside and out.
Home Details
Home Type
- Single Family
Est. Annual Taxes
- $2,366
Year Built
- Built in 1955 | Remodeled
Lot Details
- 0.37 Acre Lot
- Property is zoned R1
Home Design
- Manufactured Home on a slab
- Ranch Style House
- Frame Construction
- Shingle Roof
Interior Spaces
- 1,030 Sq Ft Home
- Sun or Florida Room
- Laminate Flooring
- Basement
- Exterior Basement Entry
Kitchen
- Range
- Microwave
- Dishwasher
- Stainless Steel Appliances
- Solid Surface Countertops
Bedrooms and Bathrooms
- 3 Bedrooms
- 1 Full Bathroom
- Bathtub with Shower
Laundry
- Laundry on main level
- Washer and Gas Dryer Hookup
Parking
- 3 Car Parking Spaces
- Driveway
- Paved Parking
- 3 Open Parking Spaces
- Off-Street Parking
Utilities
- No Cooling
- Heating System Uses Natural Gas
- Baseboard Heating
- Gas Water Heater
Additional Features
- Enclosed Patio or Porch
- Property is near public transit and schools
Listing and Financial Details
- Assessor Parcel Number S:09593 P:0031,2600861
Community Details
Overview
- No Home Owners Association
- Near Conservation Area
Amenities
- Shops
Recreation
- Park
Map
Home Values in the Area
Average Home Value in this Area
Tax History
| Year | Tax Paid | Tax Assessment Tax Assessment Total Assessment is a certain percentage of the fair market value that is determined by local assessors to be the total taxable value of land and additions on the property. | Land | Improvement |
|---|---|---|---|---|
| 2025 | $2,366 | $150,900 | $60,700 | $90,200 |
| 2024 | $2,370 | $147,600 | $60,700 | $86,900 |
| 2023 | $2,864 | $168,000 | $57,700 | $110,300 |
| 2022 | $2,751 | $146,200 | $57,700 | $88,500 |
| 2021 | $2,750 | $145,500 | $52,500 | $93,000 |
| 2020 | $2,627 | $134,500 | $52,500 | $82,000 |
| 2019 | $2,346 | $119,200 | $52,500 | $66,700 |
| 2018 | $2,352 | $119,500 | $52,500 | $67,000 |
| 2017 | $2,298 | $116,900 | $52,500 | $64,400 |
| 2016 | $2,115 | $107,600 | $52,500 | $55,100 |
| 2015 | $2,118 | $107,700 | $52,500 | $55,200 |
Property History
| Date | Event | Price | List to Sale | Price per Sq Ft | Prior Sale |
|---|---|---|---|---|---|
| 01/05/2026 01/05/26 | Price Changed | $289,000 | -3.3% | $281 / Sq Ft | |
| 11/25/2025 11/25/25 | Price Changed | $299,000 | -1.6% | $290 / Sq Ft | |
| 11/15/2025 11/15/25 | For Sale | $304,000 | +73.7% | $295 / Sq Ft | |
| 04/03/2025 04/03/25 | Sold | $175,000 | +29.6% | $170 / Sq Ft | View Prior Sale |
| 01/15/2025 01/15/25 | Pending | -- | -- | -- | |
| 01/14/2025 01/14/25 | For Sale | $135,000 | -- | $131 / Sq Ft |
Purchase History
| Date | Type | Sale Price | Title Company |
|---|---|---|---|
| Quit Claim Deed | $175,000 | None Available | |
| Quit Claim Deed | $175,000 | None Available |
Mortgage History
| Date | Status | Loan Amount | Loan Type |
|---|---|---|---|
| Open | $240,000 | Purchase Money Mortgage | |
| Closed | $240,000 | Purchase Money Mortgage |
Source: MLS Property Information Network (MLS PIN)
MLS Number: 73455382
APN: SPRI-009593-000000-000031
- 86 Talmadge Dr
- 82 Louis Rd
- 1201 Allen St
- 85 Talmadge Dr
- 55 Allen St
- 42 Talmadge Dr
- 206 Treetop Ave
- 125 Manor Ct Unit 125
- 5 Manor Ct Unit 5
- 19 Manor Ct Unit 19
- 41 Hillside Dr
- 120 Bridle Path Rd
- 128 Hadley St
- 101 Regal St
- 46 Hadley St
- 81 W Crystal Brook Dr
- 86 Wildwood Ave
- 27 Regal St
- 25 Laurelwood Ln
- 163 Powell Ave
- 1539 Allen St Unit Country Squire Apartments
- 56 Westwood Ave Unit C
- 824 Sumner Ave Unit 824
- 855 Belmont Ave Unit 1
- 55 Mandalay Rd
- 32 W Alvord St Unit 2nd floor
- 10 Woodcrest Rd
- 61 Woodlawn St Unit 61 Woodlawn street, Springfield,MA 01108
- 32 Loretta St
- 735 Belmont Ave Unit 1
- 59 Lester St Unit 2
- 427 Orange St Unit 3R
- 50 Hollywood St Unit 2
- 58 Lawton St
- 12 Carroll St
- 40 Catalpa Terrace
- 27 Virginia St Unit 27
- 11 Grenada Terrace Unit 11 Grenada Terrace
- 60 Gatewood Rd Unit 1
- 116 Breckwood Cir
Ask me questions while you tour the home.


