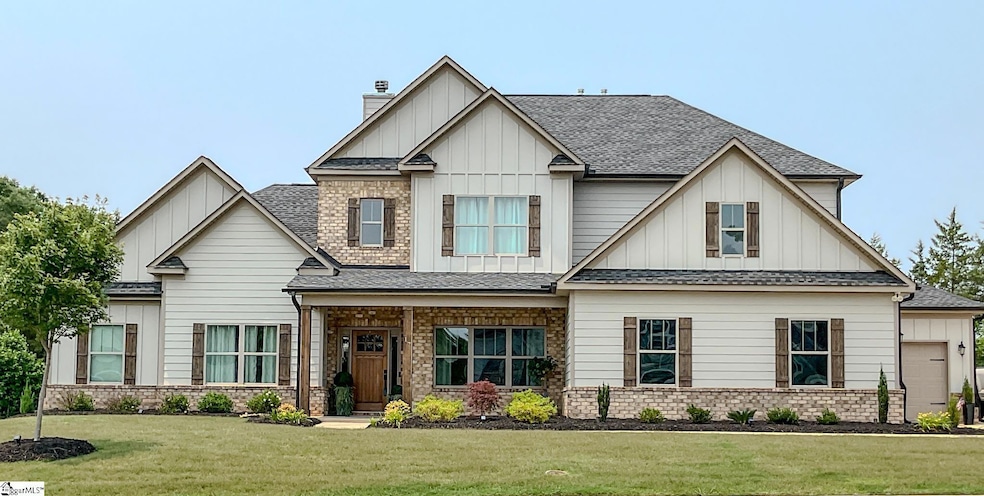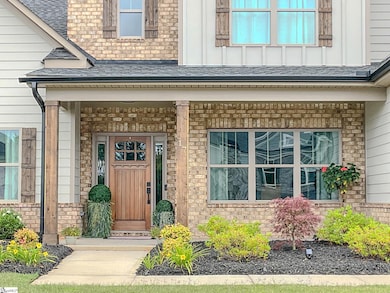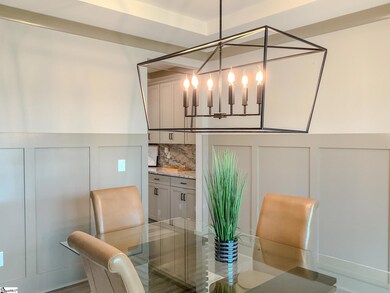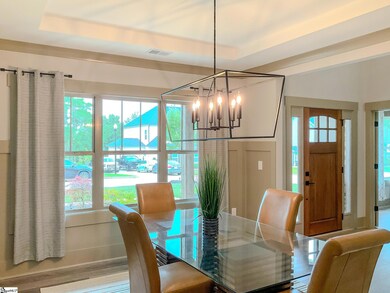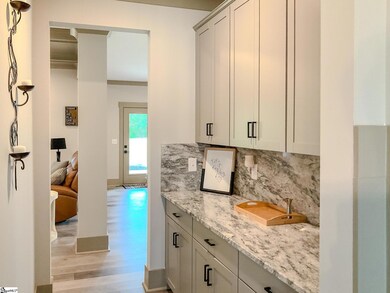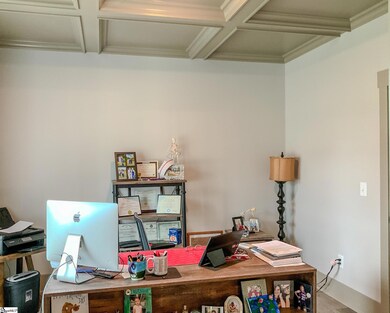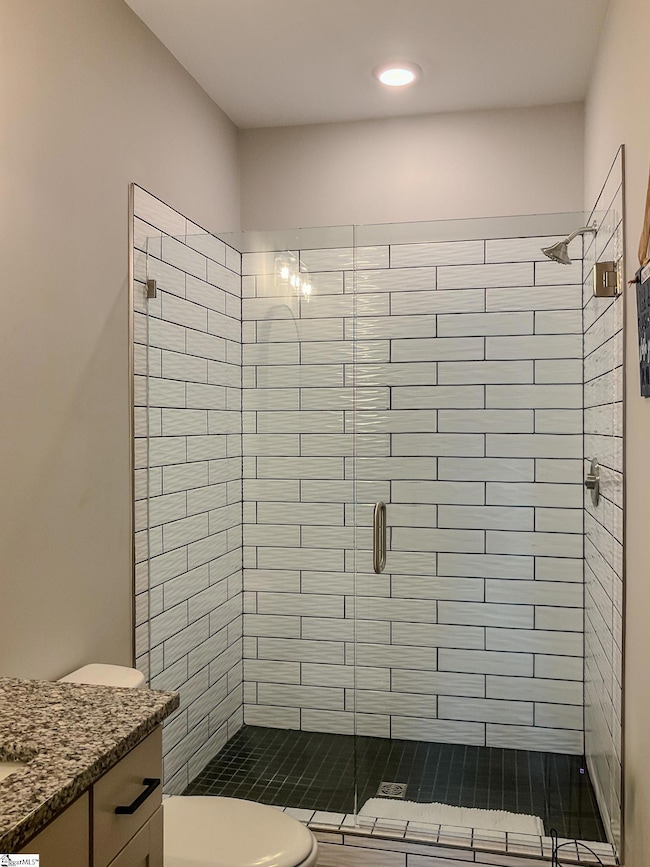
17 Peyton Ln Simpsonville, SC 29681
Estimated payment $5,205/month
About This Home
This 2024 custom-built home in Simpsonville’s Upland Farms was designed as the builder’s personal residence and showcases exceptional craftsmanship. With 4 bedrooms, 5 full bathrooms, and a dedicated office—all with private ensuite baths and walk-in closets—this 3,922 sq ft home offers spacious living and privacy. The gourmet kitchen features LG appliances, granite countertops, a walk-in pantry with wine storage, and a butler’s pantry leading to the formal dining room. The great room includes coffered ceilings and a wood-burning fireplace with a gas starter. The luxurious primary suite includes a spa-style walk-in shower, dual vanities, a private water closet with bidet, and an oversized walk-in closet. Additional features: media room (currently used as a gym), luxury vinyl plank flooring, soft-close cabinetry, smart thermostats, gas tankless water heater, and generator-ready electrical setup. Enjoy the vaulted, covered stamped-concrete patio with string lights, overlooking a professionally landscaped backyard backed by trees. Raised slab foundation and engineered septic system provide long-term peace of mind. Located across from Bells Crossing Elementary and zoned for award-winning Hillcrest schools. Convenient to Five Forks, Downtown Greenville, and I-385. Fewer than 30 homes in this quiet, fully built-out neighborhood. Move-in ready and beautifully maintained—don’t miss this exceptional opportunity.
Map
Home Details
Home Type
Single Family
Est. Annual Taxes
$7,067
Year Built
2024
Lot Details
0
HOA Fees
$46 per month
Listing Details
- Lot Description: Level, Sidewalk, Some Trees, Underground Utilities
- Estimated Age: 1-5
- Estimated Number of Acres: 0.58
- Below Grade Finished Sq Ft: None
- Bonus/Recreation Room: Y, Size: 18x15
- Class: Residential
- Electric Company: Duke
- Garage Spaces: 3
- Gas Company: Piedmont Natural Gas
- HOA Regime Fee: 550
- Hoa Regime Fee Mandatory: Yes
- Hoa Term: Annual
- HOA: Y
- In City: Y
- Lot Size Acreage: 1/2 - Acre
- Lvt Date: 05/31/2025
- Number of Main Level Full Bathrooms: 2
- Number Of Bedrooms: 4
- Number Of Bedrooms Main Level: 1
- Full Bathrooms: 5
- Other Rooms Finished Sq F: None
- Parking Garage: Side/Rear Entry, Attached Garage 3+ Cars, Driveway Parking
- Street Designation: Lane
- Style: Traditional
- Subdivision: Upland Farms
- Tax Rate4percent6percent: 6
- Total Finished Heated Sq Ft: 3800-3999
- Type: Single Family
- Range of Unfinished Sq Ft: None
- Water Company: Greenville Water
- Assessor Parcel Number: 0559.27-01-006.00
- Estimated Year Built: 2024
- Special Features: NewHome
- Property Sub Type: Detached
- Stories: 2
- Year Built: 2024
Interior Features
- Appliances: Cook Top-Gas, Dishwasher, Dryer, Oven-Convection, Oven(s)-Wall, Refrigerator, Washer, Oven-Electric, Double Oven, Microwave-Built In, Microwave-Convection, Range Hood
- Floors: Luxury Vinyl Tile/Plank
- Interior Amenities: 2 Story Foyer, Attic Stairs Disappearing, Bookcase, Cable Available, Ceiling 9ft+, Ceiling Fan, Ceiling Smooth, Countertops Granite, Gas Dryer Hookup, Smoke Detector, Window Trmnts-Some Remain, Walk In Closet, Ceiling – Coffered, Dual Primary Bedrooms, Pantry – Walk In, Other/See Remarks
- Room 1: Office, Size: 12x12
- Room 2: Media Room/Gym, Size: 18x15
- Room 3: Mud Room, Size: 8x7
- Specialty Room: Exercise Room, Laundry, Media Room/Home Theater, Office/Study, Attic, Breakfast Area, Guest Accommodations
- Storage Space: Attic, Garage
- Master Bedroom: Y, Size: 21x15
- Sun Room: N
- Other Room 5: Butler's Pantry, Size: 6x4
- Bedroom 2: Y, Size: 18x14
- Bedroom 3: Y, Size: 16x13
- Breakfast Room: Y, Size: 12x12
- Den: N
- Dining Room: Y, Size: 13x12
- Fireplace: Gas Logs, Gas Starter, Wood Burning Fireplace
- Great Room: N
- Kitchen: Y, Size: 14x12
- Laundry Room: Y, Size: 7x7
- Living Room: Y, Size: 17x14
- Number Of Fireplaces: 1
- Number Of Stories: 2
- Other Room 4: Keeping Room, Size: 13x11
- Price Per Sq Ft: 210.35
- Bedroom 4: Y, Size: 13x12
Exterior Features
- Driveway: Extra Pad, Paved Concrete, Other/See Remarks
- Exterior Features: Patio, Porch-Front, Tilt Out Windows, Vinyl/Aluminum Trim, Windows-Insulated, Sprklr In Grnd-Full Yard, Porch-Covered Back, Under Ground Irrigation, Other/See Remarks
- Exterior Finish: Brick Veneer-Partial, Wood, Masonite Siding
- Foundation: Slab
- Roof: Architectural
- Patio: Y, Size: 30x20
Garage/Parking
- Parking Type: Attached Garage
Utilities
- Garbage Pickup: Private
- Sewer: Septic, Other/See Remarks
- Water: Public
- Water Heater: Gas, Tankless
- Cooling System: Electric, Multi-Units, Heat Pump
- Heating System: Natural Gas
- Laundry: 1st Floor, Walk-In, Dryer – Gas Hookup, Dryer – Electric Hookup, Multiple Hookups, Stackable Accommodating, Washer Connection
Fee Information
- Additional Fee: Hoa Mgmt Transfer Fee
Schools
- Elementary School: Bells Crossing
- High School: Hillcrest
- Middle School: Hillcrest
- Elementary School: Bells Crossing
- Middle School: Hillcrest
- High School: Hillcrest
Lot Info
- Geo Subdivision: SC
Tax Info
- Tax Year: 2024
- Total Taxes: 7067
Home Values in the Area
Average Home Value in this Area
Tax History
| Year | Tax Paid | Tax Assessment Tax Assessment Total Assessment is a certain percentage of the fair market value that is determined by local assessors to be the total taxable value of land and additions on the property. | Land | Improvement |
|---|---|---|---|---|
| 2024 | $7,067 | $22,900 | $5,700 | $17,200 |
| 2023 | $7,067 | $1,600 | $1,600 | $0 |
| 2022 | $1,685 | $5,700 | $5,700 | $0 |
| 2021 | $1,647 | $5,700 | $5,700 | $0 |
| 2020 | $542 | $1,680 | $1,680 | $0 |
| 2019 | $538 | $1,680 | $1,680 | $0 |
Property History
| Date | Event | Price | Change | Sq Ft Price |
|---|---|---|---|---|
| 07/22/2025 07/22/25 | For Sale | $825,000 | -- | $210 / Sq Ft |
Purchase History
| Date | Type | Sale Price | Title Company |
|---|---|---|---|
| Special Warranty Deed | $525,000 | None Listed On Document | |
| Deed | $91,885 | -- | |
| Deed | $510,000 | None Available | |
| Deed | $680,000 | None Available |
Mortgage History
| Date | Status | Loan Amount | Loan Type |
|---|---|---|---|
| Previous Owner | $26,250 | New Conventional | |
| Previous Owner | $506,976 | FHA | |
| Previous Owner | $500,000 | Credit Line Revolving | |
| Previous Owner | $400,000 | Commercial | |
| Closed | $0 | Purchase Money Mortgage |
Similar Homes in Simpsonville, SC
Source: Greater Greenville Association of REALTORS®
MLS Number: 1559045
APN: 0559.27-01-006.00
- 3 Clifford Ct
- 217 Bergen Ln
- 1102 Dunwoody Dr
- 200 Horsepen Way
- 11 Manorwood Ct
- 1527 Jonesville Rd
- 109 Amberleaf Way
- 211 Northfield Ln
- 35 Ridgeleigh Way
- 10 Parkcrest Ct
- 448 Timberview Ln
- 10 Rothesay St
- 149 Damascus Dr
- 355 Leigh Creek Dr
- 407 Timberview Ln
- 1906 Jonesville Rd
- 6 Verona Cir
- 1948 Jonesville Rd
- 300 Mckinney Rd
- 15 Hawkesbury Rd
- 829 Scuffletown Rd
- 1 Ridgeleigh Way
- 100 Lake Lennox Dr
- 7 Joggins Dr
- 203 Stillwater Ct
- 2 Cattle Ct
- 110 Granary Dr
- 30 Chapel Hill Ln
- 103 Granary Dr
- 617 Goldburn Way
- 1000 Knights Spur Ct
- 200 Bosa Ln
- 232 Abbey Gardens Ln
- 26 Pine Island Dr
- 501 Anderson Ridge Rd
- 248 Applehill Way
- 12 Avalon Ct
- 900 E Georgia Rd
- 103 Lantana Ct
- 312 Cresthaven Place
