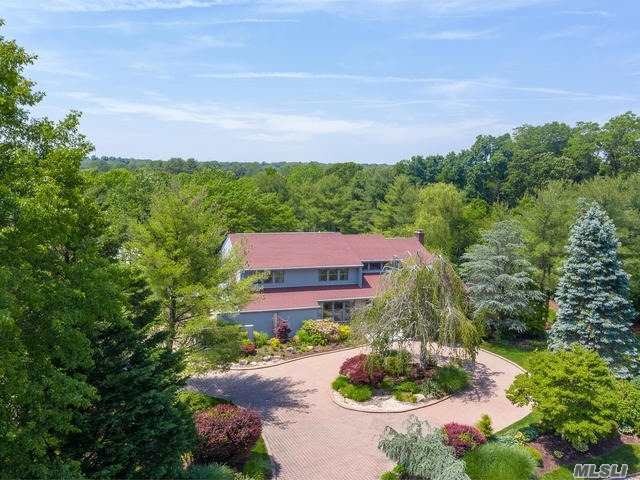
17 Phaetons Dr Melville, NY 11747
Melville NeighborhoodHighlights
- 2 Acre Lot
- Contemporary Architecture
- Wood Flooring
- Sunquam Elementary School Rated A
- Cathedral Ceiling
- Main Floor Bedroom
About This Home
As of September 2020Spacious, impeccable, and meticulously maintained 5 bedroom Contemporary. This home was Featured In House Magazine For Award Winning Landscape Design. Pool, Tennis, And Cabana. Specimen and mature trees and perennials highlight this exquisite 2 flat acres. Seamless open floor plan with generous sized rooms throughout this sun filled residence. Hardwood floors are presently protected by carpet. Oversized master suite with two walk in closets, tray ceiling, and newly updated master bath. 4 additional large bedrooms with one ensuite, with sliders out to Trex deck on first floor. Interior space flows easily to outside entertaining areas with multiple level decking, gazebo,pergola, and shaded sitting area covered by a retractable awning. Superior Home With An Exceptional Location. Half Hollow Hills Sd # 5 Half Hollow East HS. A luxury vacation style home with country club amenities.
Last Agent to Sell the Property
Daniel Gale Sothebys Intl Rlty Brokerage Phone: 631-692-6770 License #30ZA0918924 Listed on: 06/12/2020

Co-Listed By
Mandy Antolli
Daniel Gale Sothebys Intl Rlty Brokerage Phone: 631-692-6770 License #10401339122
Last Buyer's Agent
Daniel Gale Sothebys Intl Rlty Brokerage Phone: 631-692-6770 License #30ZA0918924 Listed on: 06/12/2020

Home Details
Home Type
- Single Family
Est. Annual Taxes
- $30,799
Year Built
- Built in 1989
Lot Details
- 2 Acre Lot
- Level Lot
Parking
- 3 Car Attached Garage
- Driveway
Home Design
- Contemporary Architecture
- Frame Construction
- Cedar
Interior Spaces
- Wet Bar
- Cathedral Ceiling
- Skylights
- 1 Fireplace
- Entrance Foyer
- Formal Dining Room
- Den
- Storage
- Home Gym
- Wood Flooring
- Finished Basement
- Basement Fills Entire Space Under The House
- Home Security System
Kitchen
- Eat-In Kitchen
- Oven
- Cooktop
- Microwave
- Freezer
- Dishwasher
Bedrooms and Bathrooms
- 5 Bedrooms
- Main Floor Bedroom
- Walk-In Closet
- Powder Room
Laundry
- Dryer
- Washer
Outdoor Features
- Outbuilding
Schools
- Sunquam Elementary School
- West Hollow Middle School
- Half Hollow Hills High School East
Utilities
- Central Air
- Hot Water Heating System
- Heating System Uses Oil
- Cesspool
Listing and Financial Details
- Legal Lot and Block 0120090 / 0020000
- Assessor Parcel Number 0400-228-00-02-00-012-009
Ownership History
Purchase Details
Home Financials for this Owner
Home Financials are based on the most recent Mortgage that was taken out on this home.Similar Homes in the area
Home Values in the Area
Average Home Value in this Area
Purchase History
| Date | Type | Sale Price | Title Company |
|---|---|---|---|
| Bargain Sale Deed | $1,410,000 | Titlewave Title Agency | |
| Bargain Sale Deed | $1,410,000 | Titlewave Title Agency |
Mortgage History
| Date | Status | Loan Amount | Loan Type |
|---|---|---|---|
| Open | $400,000 | Adjustable Rate Mortgage/ARM | |
| Closed | $350,000 | Credit Line Revolving | |
| Closed | $211,547 | Unknown | |
| Closed | $350,000 | Unknown | |
| Open | $987,000 | Purchase Money Mortgage | |
| Closed | $987,000 | Purchase Money Mortgage |
Property History
| Date | Event | Price | Change | Sq Ft Price |
|---|---|---|---|---|
| 09/10/2020 09/10/20 | Sold | $1,600,000 | +15.2% | -- |
| 06/12/2020 06/12/20 | Pending | -- | -- | -- |
| 06/12/2020 06/12/20 | For Sale | $1,389,000 | -- | -- |
Tax History Compared to Growth
Tax History
| Year | Tax Paid | Tax Assessment Tax Assessment Total Assessment is a certain percentage of the fair market value that is determined by local assessors to be the total taxable value of land and additions on the property. | Land | Improvement |
|---|---|---|---|---|
| 2024 | $43,965 | $12,000 | $2,000 | $10,000 |
| 2023 | $21,982 | $12,000 | $2,000 | $10,000 |
| 2022 | $31,894 | $12,000 | $2,000 | $10,000 |
| 2021 | $31,160 | $9,200 | $2,000 | $7,200 |
| 2020 | $30,800 | $9,200 | $2,000 | $7,200 |
| 2019 | $61,600 | $0 | $0 | $0 |
| 2018 | $29,111 | $9,200 | $2,000 | $7,200 |
| 2017 | $29,111 | $9,200 | $2,000 | $7,200 |
| 2016 | $28,519 | $9,200 | $2,000 | $7,200 |
| 2015 | -- | $10,000 | $2,000 | $8,000 |
| 2014 | -- | $10,000 | $2,000 | $8,000 |
Agents Affiliated with this Home
-
Laura Zambratto

Seller's Agent in 2020
Laura Zambratto
Daniel Gale Sotheby's
(917) 822-4360
2 in this area
69 Total Sales
-
M
Seller Co-Listing Agent in 2020
Mandy Antolli
Daniel Gale Sotheby's
Map
Source: OneKey® MLS
MLS Number: KEY3221999
APN: 0400-228-00-02-00-012-009
- 11 Split Rock Ct
- 42 E Mall Dr
- 8 Ponderosa Dr
- 30 Bramble Ln
- 38 Cottontail Rd
- 67 Carriage Ln
- 25 Cottontail Rd
- 40 Sagamore Dr
- 76 Sagamore Dr
- 7 Tuxedo Dr
- 9 Hill & Tree Ct
- 17 Bramble Ln
- 185 Harvard Dr
- 41 Hofstra Dr
- 17 Harvard Dr
- 240 Plainview Rd
- 39 Harvard Dr
- 514 Sweet Hollow Rd
- 28 Harvard Dr
- 21 the Rise
