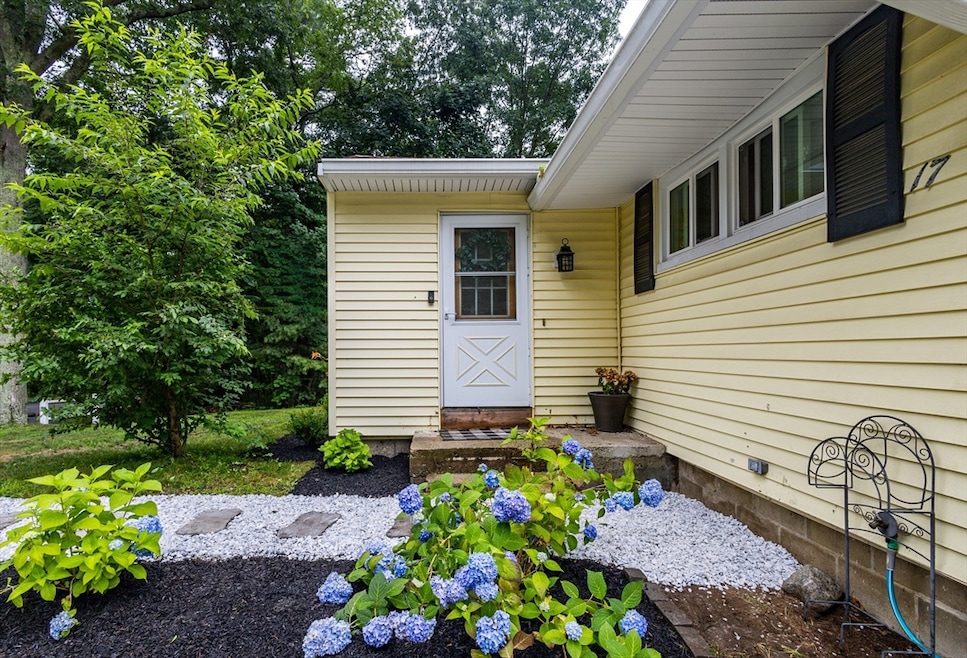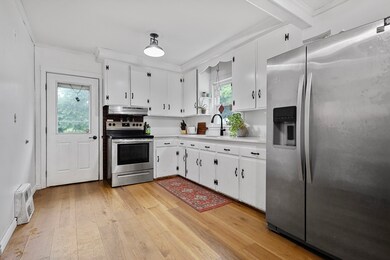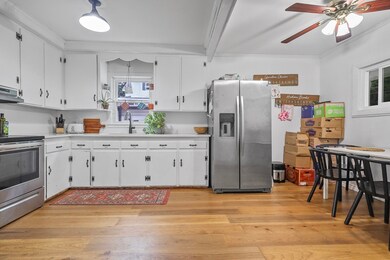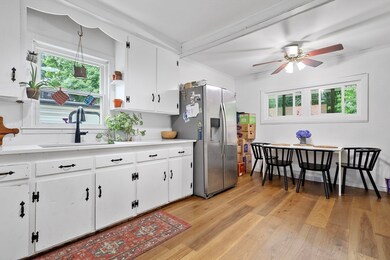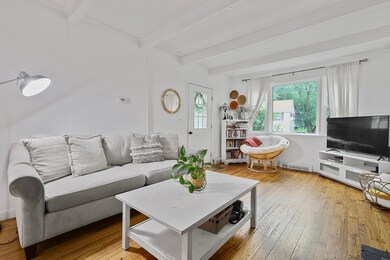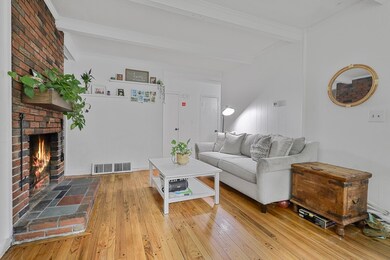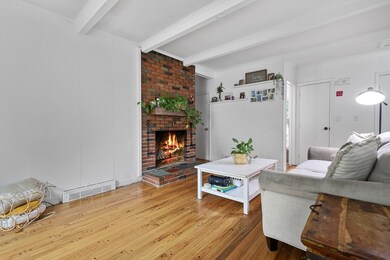17 Pine St Bellingham, MA 02019
Estimated payment $2,426/month
Highlights
- Medical Services
- Property is near public transit and schools
- Ranch Style House
- Open Floorplan
- Wooded Lot
- Engineered Wood Flooring
About This Home
Have you been searching for a condo, starter home, or downsizer, but haven't found it yet? Look no further - welcome to 17 Pine St! Offering a private feel in a convenient location, this home could be the one for you. Beautiful round-nailed hardwood flooring and a wood-burning fireplace welcome you in. The eat-in kitchen has been thoughtfully renovated with quartz countertops, white cabinetry, and stainless steel appliances. Two bedrooms with closets, a full bath, and a bonus space (perfect for home office, nursery, or more!) complete the main level. The unfinished basement with sump pump and French drain offers ample opportunity to add more square footage without sacrificing storage space. Relax in the tree-lined, partially fenced back yard, beautifully landscaped with flower beds. Convenient to Route 495, the Franklin commuter rail, and all of the shopping and dining options both Franklin and Bellingham have to offer, don't overlook this one. SHORT SALE APPROVED PRICE.
Home Details
Home Type
- Single Family
Est. Annual Taxes
- $3,763
Year Built
- Built in 1954
Lot Details
- 7,741 Sq Ft Lot
- Fenced Yard
- Level Lot
- Cleared Lot
- Wooded Lot
- Property is zoned SUBUN
Home Design
- Ranch Style House
- Block Foundation
- Frame Construction
- Shingle Roof
- Concrete Perimeter Foundation
Interior Spaces
- 984 Sq Ft Home
- Open Floorplan
- Cathedral Ceiling
- Bay Window
- Living Room with Fireplace
- Dining Area
- Home Office
Kitchen
- Range
- Stainless Steel Appliances
- Solid Surface Countertops
Flooring
- Engineered Wood
- Wall to Wall Carpet
- Laminate
Bedrooms and Bathrooms
- 2 Bedrooms
- Dual Closets
- 1 Full Bathroom
- Bathtub with Shower
Laundry
- Dryer
- Washer
Unfinished Basement
- Sump Pump
- Laundry in Basement
Parking
- 6 Open Parking Spaces
- Off-Street Parking
Outdoor Features
- Bulkhead
- Outdoor Storage
Location
- Property is near public transit and schools
Schools
- Stallbrook Elementary School
- BMS Middle School
- BHS High School
Utilities
- No Cooling
- Forced Air Heating System
- Heating System Uses Oil
- Water Heater
Listing and Financial Details
- Assessor Parcel Number 3557
Community Details
Overview
- No Home Owners Association
Amenities
- Medical Services
- Shops
Recreation
- Park
- Jogging Path
Map
Home Values in the Area
Average Home Value in this Area
Tax History
| Year | Tax Paid | Tax Assessment Tax Assessment Total Assessment is a certain percentage of the fair market value that is determined by local assessors to be the total taxable value of land and additions on the property. | Land | Improvement |
|---|---|---|---|---|
| 2025 | $4,032 | $321,000 | $130,200 | $190,800 |
| 2024 | $3,763 | $292,600 | $118,900 | $173,700 |
| 2023 | $3,627 | $277,900 | $113,200 | $164,700 |
| 2022 | $3,527 | $250,500 | $94,400 | $156,100 |
| 2021 | $3,362 | $233,300 | $94,400 | $138,900 |
| 2020 | $3,104 | $218,300 | $94,400 | $123,900 |
| 2019 | $3,032 | $213,400 | $94,400 | $119,000 |
| 2018 | $2,830 | $196,400 | $95,200 | $101,200 |
| 2017 | $2,770 | $193,200 | $95,200 | $98,000 |
| 2016 | $2,711 | $189,700 | $99,000 | $90,700 |
| 2015 | $2,599 | $182,400 | $95,200 | $87,200 |
| 2014 | $2,589 | $176,600 | $91,900 | $84,700 |
Property History
| Date | Event | Price | List to Sale | Price per Sq Ft | Prior Sale |
|---|---|---|---|---|---|
| 02/12/2026 02/12/26 | Pending | -- | -- | -- | |
| 01/16/2026 01/16/26 | Price Changed | $406,700 | -2.0% | $413 / Sq Ft | |
| 12/17/2025 12/17/25 | For Sale | $415,000 | 0.0% | $422 / Sq Ft | |
| 12/17/2025 12/17/25 | Price Changed | $415,000 | +6.4% | $422 / Sq Ft | |
| 07/15/2025 07/15/25 | Pending | -- | -- | -- | |
| 07/02/2025 07/02/25 | Price Changed | $389,900 | -2.5% | $396 / Sq Ft | |
| 05/12/2025 05/12/25 | Price Changed | $400,000 | -3.6% | $407 / Sq Ft | |
| 04/29/2025 04/29/25 | Price Changed | $415,000 | -2.4% | $422 / Sq Ft | |
| 04/16/2025 04/16/25 | For Sale | $425,000 | +3.7% | $432 / Sq Ft | |
| 08/28/2024 08/28/24 | Sold | $410,000 | +2.5% | $417 / Sq Ft | View Prior Sale |
| 07/08/2024 07/08/24 | Pending | -- | -- | -- | |
| 07/06/2024 07/06/24 | For Sale | $400,000 | +28.2% | $407 / Sq Ft | |
| 12/01/2021 12/01/21 | Sold | $312,000 | +4.0% | $317 / Sq Ft | View Prior Sale |
| 09/28/2021 09/28/21 | Pending | -- | -- | -- | |
| 08/27/2021 08/27/21 | For Sale | $299,900 | -- | $305 / Sq Ft |
Purchase History
| Date | Type | Sale Price | Title Company |
|---|---|---|---|
| Not Resolvable | $312,000 | None Available | |
| Quit Claim Deed | -- | None Available | |
| Quit Claim Deed | -- | None Available |
Mortgage History
| Date | Status | Loan Amount | Loan Type |
|---|---|---|---|
| Open | $306,348 | FHA |
Source: MLS Property Information Network (MLS PIN)
MLS Number: 73360126
APN: BELL-000020-000057
- 44 Arapahoe Rd
- 60 Pine St
- 462 Hartford Ave
- 276 Pond St
- 214 Conlyn Ave
- 201 Crossfield Rd
- 39 West St
- 0 Hixon St Unit 73477486
- 38 Conlyn Ave
- 8 Riverstone Way
- 22 Granite St
- 25 Brookview Rd
- 110 Lisa Ann Dr
- 15 Fox Run Rd
- 10 Franklin St
- 834-836 W Central St
- 8 Woodhaven Dr
- 60 Wethersfield Rd
- 6 Freedom Trail
- 41 Kimberlee Ave
Ask me questions while you tour the home.
