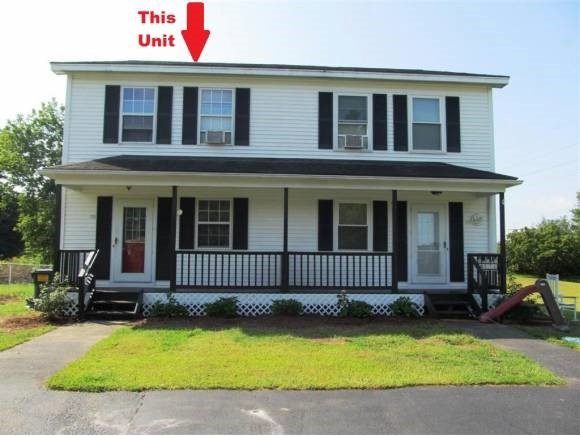
17 Pinecrest Dr Unit B Essex Junction, VT 05452
Estimated Value: $311,000 - $359,000
Highlights
- Deck
- Wood Flooring
- Bathroom on Main Level
- Essex High School Rated A-
- Walk-In Closet
- Hard or Low Nap Flooring
About This Home
As of March 20143 levels of finished space in this 2 bedroom townhouse/duplex style condo. The first floor offers beautiful hardwood floors and a spacious living room, dining area and large kitchen with oak cabinets. On the second level you will find a large master bedroom with walk-in closet, spare bedroom and a full bath. The lower level offers a nicely finished family room, a separate office area and is very bright with a large egress window. Fresh updated paint throughout, slider to rear deck and your own private back yard & shed. Convenient location, close to all amenities. Enjoy condo style living without the monthly association fees!
Townhouse Details
Home Type
- Townhome
Est. Annual Taxes
- $4,020
Year Built
- Built in 1996
Home Design
- Concrete Foundation
- Wood Frame Construction
- Shingle Roof
- Vinyl Siding
Interior Spaces
- 2-Story Property
- Combination Dining and Living Room
Kitchen
- Electric Range
- Microwave
- Dishwasher
Flooring
- Wood
- Carpet
- Tile
Bedrooms and Bathrooms
- 2 Bedrooms
- Walk-In Closet
- Bathroom on Main Level
Laundry
- Dryer
- Washer
Finished Basement
- Basement Fills Entire Space Under The House
- Interior Basement Entry
Parking
- Shared Driveway
- Paved Parking
Accessible Home Design
- Hard or Low Nap Flooring
Outdoor Features
- Deck
- Shed
Schools
- Essex Elementary School
- Essex Middle School
- Essex High School
Utilities
- Baseboard Heating
- Heating System Uses Natural Gas
- Septic Tank
- Shared Sewer
- Leach Field
Ownership History
Purchase Details
Purchase Details
Home Financials for this Owner
Home Financials are based on the most recent Mortgage that was taken out on this home.Purchase Details
Purchase Details
Purchase Details
Similar Homes in Essex Junction, VT
Home Values in the Area
Average Home Value in this Area
Purchase History
| Date | Buyer | Sale Price | Title Company |
|---|---|---|---|
| Gilson Matthew A | $238,000 | -- | |
| Talbot Kathryn | $210,600 | -- | |
| Judd Derek M | $179,900 | -- | |
| Handfield Jeffrey | $84,900 | -- | |
| Weaver Thomas G | $65,000 | -- |
Property History
| Date | Event | Price | Change | Sq Ft Price |
|---|---|---|---|---|
| 03/28/2014 03/28/14 | Sold | $210,600 | -2.9% | $106 / Sq Ft |
| 03/01/2014 03/01/14 | Pending | -- | -- | -- |
| 09/05/2013 09/05/13 | For Sale | $216,900 | -- | $110 / Sq Ft |
Tax History Compared to Growth
Tax History
| Year | Tax Paid | Tax Assessment Tax Assessment Total Assessment is a certain percentage of the fair market value that is determined by local assessors to be the total taxable value of land and additions on the property. | Land | Improvement |
|---|---|---|---|---|
| 2024 | $5,845 | $212,700 | $0 | $212,700 |
| 2023 | $5,283 | $212,700 | $0 | $212,700 |
| 2022 | $4,627 | $212,700 | $0 | $212,700 |
| 2021 | $4,693 | $212,700 | $0 | $212,700 |
| 2020 | $4,694 | $212,700 | $0 | $212,700 |
| 2019 | $4,725 | $212,700 | $0 | $212,700 |
| 2018 | $4,363 | $212,700 | $0 | $212,700 |
| 2017 | $4,996 | $212,700 | $0 | $212,700 |
| 2016 | $4,990 | $212,700 | $0 | $212,700 |
Agents Affiliated with this Home
-
Ryan Pronto

Seller's Agent in 2014
Ryan Pronto
Jim Campbell Real Estate
(802) 274-9149
435 Total Sales
-
L
Buyer's Agent in 2014
Lora Wilson
KW Vermont
(802) 488-3488
Map
Source: PrimeMLS
MLS Number: 4313831
APN: (067) 2069006-002
- 12 Pinecrest Dr
- 33 Pinecrest Dr
- 88 Susie Wilson Rd
- 10 Kellogg Rd Unit 126
- 86 Pinecrest Dr Unit 6E
- 86 Pinecrest Dr Unit 11a
- 15 Tessa Ct Unit 15
- 11 Tessa Ct Unit 11
- 137 West St
- 44 Hegeman Ave Unit 100
- 235 Waverly Cir
- 86 Old Colchester Rd
- 3 Wenonah Ave
- 67 Pearl St Unit 5
- 13 Iroquois Ave
- 16 Cherokee Ave
- 10 Seneca Ave
- 2 Hillcrest Rd
- 44 Wentworth Rd
- 142 Shannon Rd
- 17 Pinecrest Dr Unit B
- 17 Pinecrest Dr Unit A
- 17 Pinecrest Dr Unit 17A
- 17A Pinecrest Dr Unit 17A
- 17 Pinecrest Dr
- 15 Pinecrest Dr
- 22 Pinecrest Dr
- 20 Pinecrest Dr
- 25 Pinecrest Dr
- 12 Parizo St
- 26 Pinecrest Dr
- 11 Parizo St
- 10 Parizo St
- 9 Parizo St
- 8 Parizo St
- 7 Parizo St
- 2 Pioneer St
- 2 Pioneer St
- 10 Pinecrest Dr
- 6 Parizo St
