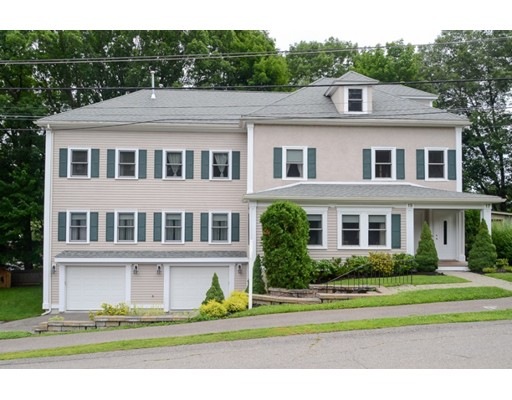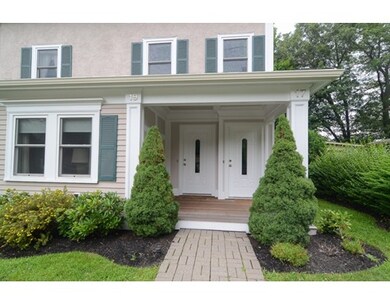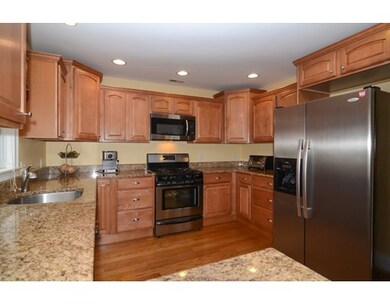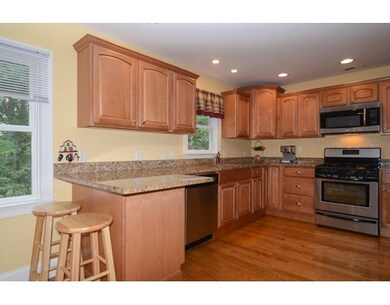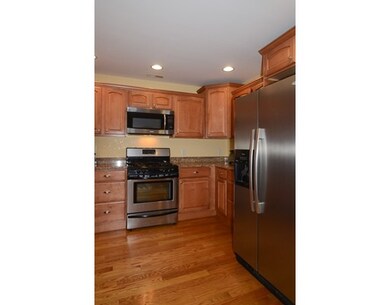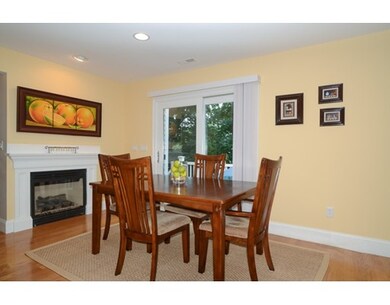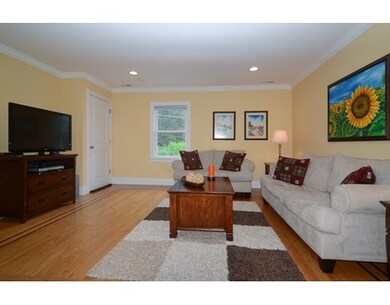
17 Pleasant St Unit 17 Wellesley, MA 02482
Wellesley Square NeighborhoodAbout This Home
As of April 2023Beautiful Single Family alternative! A complete gut and renovation in 2007 this gorgeous duplex condominium has it all! Easy, open floor plan with granite and stainless steel kitchen, dining room with fire place with sliders leading to large deck ideal for entertaining. Sunny, inviting living room, master suite with walk-in-closet and double vanity master bath and hardwood floors. Large 3rd floor bonus room with full bathroom perfect for 4th bedroom, au pair suite, playroom or recreation room. Highly desirable convenient location near Linden Square, Wellesley Center, shopping, commuter rail and Schools. Garage, central air, recess lighting, irrigation system, Sprague School. This home has it all! Brokers open house Thursday 8/13 10:30-11:30 am and public open house Sunday 8/16 1-3:00 pm. Bring your buyers!
Last Agent to Sell the Property
Allison David Poirier
Coldwell Banker Realty - Wellesley Listed on: 08/12/2015

Last Buyer's Agent
Ben Chudak
Ben Chudak
Property Details
Home Type
Condominium
Est. Annual Taxes
$11,606
Year Built
1917
Lot Details
0
Listing Details
- Unit Level: 2
- Unit Placement: Upper, Top/Penthouse
- Other Agent: 2.50
- Special Features: None
- Property Sub Type: Condos
- Year Built: 1917
Interior Features
- Appliances: Range, Dishwasher, Disposal, Microwave, Refrigerator, Freezer, Washer, Dryer
- Fireplaces: 1
- Has Basement: No
- Fireplaces: 1
- Primary Bathroom: Yes
- Number of Rooms: 7
- Amenities: Public Transportation, Shopping, Tennis Court, Park, Walk/Jog Trails, Golf Course, Highway Access, Public School
- Flooring: Tile, Wall to Wall Carpet, Hardwood
- Insulation: Fiberglass
- Bedroom 2: Second Floor, 12X10
- Bedroom 3: Second Floor, 9X14
- Bedroom 4: Third Floor, 22X19
- Bathroom #1: Second Floor
- Bathroom #2: Second Floor
- Bathroom #3: Third Floor
- Kitchen: Second Floor, 12X11
- Laundry Room: Second Floor
- Living Room: Second Floor, 16X14
- Master Bedroom: Second Floor, 15X14
- Master Bedroom Description: Closet - Walk-in, Flooring - Hardwood
- Dining Room: Second Floor, 17X11
Exterior Features
- Roof: Asphalt/Fiberglass Shingles
- Construction: Frame
- Exterior: Clapboard, Stucco
- Exterior Unit Features: Deck
Garage/Parking
- Garage Parking: Under
- Garage Spaces: 1
- Parking: Off-Street
- Parking Spaces: 2
Utilities
- Cooling: Central Air
- Heating: Forced Air, Gas
- Cooling Zones: 2
- Heat Zones: 2
- Hot Water: Natural Gas
Condo/Co-op/Association
- Association Fee Includes: Master Insurance, Exterior Maintenance, Landscaping, Snow Removal
- Pets Allowed: Yes
- No Units: 2
- Unit Building: 17
Schools
- Elementary School: Sprague
- Middle School: Wms
- High School: Whs
Lot Info
- Assessor Parcel Number: M:123 R:021 S:1
Ownership History
Purchase Details
Home Financials for this Owner
Home Financials are based on the most recent Mortgage that was taken out on this home.Purchase Details
Home Financials for this Owner
Home Financials are based on the most recent Mortgage that was taken out on this home.Purchase Details
Home Financials for this Owner
Home Financials are based on the most recent Mortgage that was taken out on this home.Similar Homes in Wellesley, MA
Home Values in the Area
Average Home Value in this Area
Purchase History
| Date | Type | Sale Price | Title Company |
|---|---|---|---|
| Condominium Deed | $990,000 | None Available | |
| Not Resolvable | $825,000 | -- | |
| Deed | $550,000 | -- |
Mortgage History
| Date | Status | Loan Amount | Loan Type |
|---|---|---|---|
| Open | $875,000 | Purchase Money Mortgage | |
| Previous Owner | $650,000 | New Conventional | |
| Previous Owner | $530,000 | Purchase Money Mortgage | |
| Previous Owner | $361,000 | No Value Available | |
| Previous Owner | $364,000 | No Value Available | |
| Previous Owner | $417,000 | Purchase Money Mortgage |
Property History
| Date | Event | Price | Change | Sq Ft Price |
|---|---|---|---|---|
| 04/10/2023 04/10/23 | Sold | $1,205,000 | -1.2% | $548 / Sq Ft |
| 03/10/2023 03/10/23 | Pending | -- | -- | -- |
| 03/03/2023 03/03/23 | For Sale | $1,220,000 | +1.2% | $555 / Sq Ft |
| 02/22/2023 02/22/23 | Off Market | $1,205,000 | -- | -- |
| 02/17/2023 02/17/23 | Price Changed | $1,220,000 | 0.0% | $555 / Sq Ft |
| 02/17/2023 02/17/23 | For Sale | $1,220,000 | +1.2% | $555 / Sq Ft |
| 01/31/2023 01/31/23 | Off Market | $1,205,000 | -- | -- |
| 01/20/2023 01/20/23 | For Sale | $1,199,000 | 0.0% | $545 / Sq Ft |
| 05/03/2021 05/03/21 | Rented | $5,000 | 0.0% | -- |
| 04/29/2021 04/29/21 | Under Contract | -- | -- | -- |
| 04/19/2021 04/19/21 | For Rent | $5,000 | +19.0% | -- |
| 04/04/2020 04/04/20 | Rented | $4,200 | 0.0% | -- |
| 03/30/2020 03/30/20 | Under Contract | -- | -- | -- |
| 03/25/2020 03/25/20 | For Rent | $4,200 | 0.0% | -- |
| 02/03/2020 02/03/20 | Sold | $990,000 | -0.9% | $450 / Sq Ft |
| 01/11/2020 01/11/20 | Pending | -- | -- | -- |
| 10/28/2019 10/28/19 | Price Changed | $999,000 | -2.5% | $454 / Sq Ft |
| 09/24/2019 09/24/19 | Price Changed | $1,025,000 | -3.3% | $466 / Sq Ft |
| 09/11/2019 09/11/19 | Price Changed | $1,060,000 | -2.8% | $482 / Sq Ft |
| 08/28/2019 08/28/19 | For Sale | $1,090,000 | +32.1% | $495 / Sq Ft |
| 11/16/2015 11/16/15 | Sold | $825,000 | 0.0% | $375 / Sq Ft |
| 09/24/2015 09/24/15 | Off Market | $825,000 | -- | -- |
| 09/24/2015 09/24/15 | Pending | -- | -- | -- |
| 08/12/2015 08/12/15 | For Sale | $849,000 | -- | $386 / Sq Ft |
Tax History Compared to Growth
Tax History
| Year | Tax Paid | Tax Assessment Tax Assessment Total Assessment is a certain percentage of the fair market value that is determined by local assessors to be the total taxable value of land and additions on the property. | Land | Improvement |
|---|---|---|---|---|
| 2025 | $11,606 | $1,129,000 | $0 | $1,129,000 |
| 2024 | $11,461 | $1,101,000 | $0 | $1,101,000 |
| 2023 | $11,393 | $995,000 | $0 | $995,000 |
| 2022 | $10,711 | $917,000 | $0 | $917,000 |
| 2021 | $10,775 | $917,000 | $0 | $917,000 |
| 2020 | $10,601 | $917,000 | $0 | $917,000 |
| 2019 | $10,320 | $892,000 | $0 | $892,000 |
| 2018 | $9,130 | $764,000 | $0 | $764,000 |
| 2017 | $9,797 | $831,000 | $0 | $831,000 |
| 2016 | $8,813 | $745,000 | $0 | $745,000 |
| 2015 | $6,612 | $572,000 | $0 | $572,000 |
Agents Affiliated with this Home
-

Seller's Agent in 2023
Kate Brasco
Century 21 Shawmut Properties
(617) 285-3401
1 in this area
49 Total Sales
-

Buyer's Agent in 2023
Femion Mezini
Capital Realty Group
(508) 801-7122
2 in this area
158 Total Sales
-

Buyer's Agent in 2020
Riode Jean Felix
Compass
(617) 939-7327
50 Total Sales
-
A
Seller's Agent in 2015
Allison David Poirier
Coldwell Banker Realty - Wellesley
-
B
Buyer's Agent in 2015
Ben Chudak
Ben Chudak
Map
Source: MLS Property Information Network (MLS PIN)
MLS Number: 71888446
APN: WELL-000123-000021-000001
- 58 Oak St
- 58 Oak St Unit 58
- 24 Summit Rd
- 2 Summit Rd
- 100 Linden St Unit 303
- 100 Linden St Unit 103
- 100 Linden St Unit 202
- 100 Linden St Unit 102
- 100 Linden St Unit 301
- 100 Linden St Unit 106
- 16 Stearns Rd Unit 106
- 16 Stearns Rd Unit 302
- 16 Stearns Rd Unit 101
- 16 Stearns Rd Unit 202
- 60 Linden St
- 4 Granite St
- 14 Sunset Rd
- 36 Donizetti St
- 284 Linden St
- 36 Oakridge Rd
