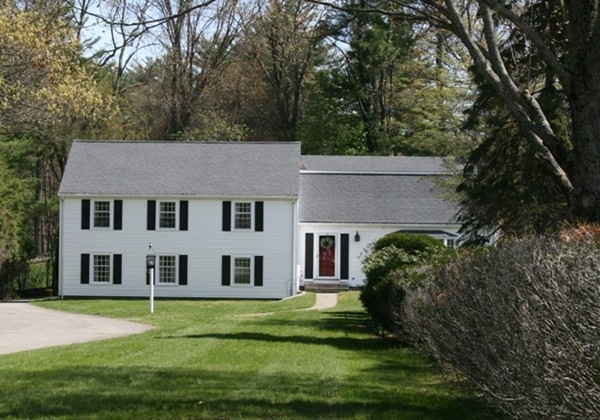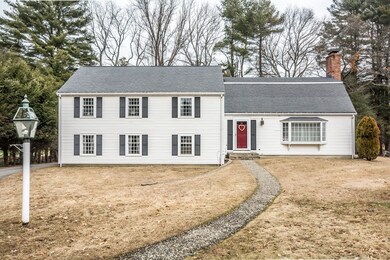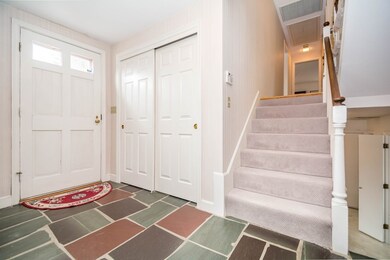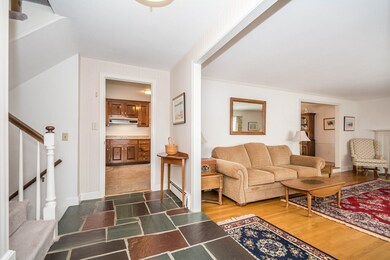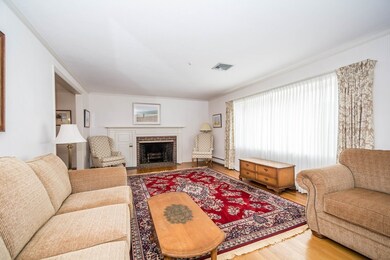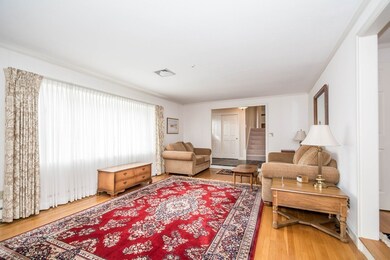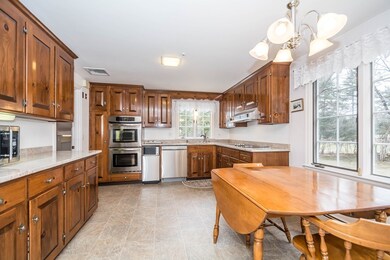
17 Pocahontas Way Lynnfield, MA 01940
Highlights
- On Golf Course
- Wood Flooring
- Stainless Steel Appliances
- Lynnfield High School Rated A
- Solid Surface Countertops
- 2 Car Attached Garage
About This Home
As of September 2022LOCATION! LOCATION! Pristine Wills built Multi Level home on PRIVATE lot abutting Golf Course. SUNKEN FIREPLACE living room, formal dining room, EAT in kitchen with GRANITE COUNTERS, SS APPLIANCES, 4 GENEROUS Bedrooms, all with HARDWOOD, MASTER has FULL BATH, Family room leads to BEAUTIFUL SECLUDED PRIVATE LOT. Home is part of GREENBELT which features, POND, WALKING TRAILS, AND TENNIS COURT.
Last Agent to Sell the Property
Berkshire Hathaway HomeServices Commonwealth Real Estate Listed on: 02/22/2018

Last Buyer's Agent
John Kimball
John H. Kimball III
Home Details
Home Type
- Single Family
Est. Annual Taxes
- $8,933
Year Built
- Built in 1975
Lot Details
- 0.92 Acre Lot
- Property fronts an easement
- On Golf Course
- Property is zoned RC
HOA Fees
- $21 Monthly HOA Fees
Parking
- 2 Car Attached Garage
- Off-Street Parking
Home Design
- Split Level Home
- Frame Construction
- Shingle Roof
- Concrete Perimeter Foundation
Interior Spaces
- 2,713 Sq Ft Home
- Picture Window
- Entrance Foyer
- Living Room with Fireplace
- Home Security System
- Laundry on main level
Kitchen
- <<OvenToken>>
- <<builtInRangeToken>>
- Dishwasher
- Stainless Steel Appliances
- Solid Surface Countertops
- Trash Compactor
- Disposal
Flooring
- Wood
- Wall to Wall Carpet
- Ceramic Tile
- Vinyl
Bedrooms and Bathrooms
- 4 Bedrooms
- Primary bedroom located on second floor
- <<tubWithShowerToken>>
- Separate Shower
Basement
- Basement Fills Entire Space Under The House
- Exterior Basement Entry
Outdoor Features
- Patio
- Rain Gutters
Schools
- Summer Street Elementary School
- Lynnfield Middle School
- Lynnfield High School
Utilities
- Central Air
- 1 Cooling Zone
- 4 Heating Zones
- Heating System Uses Oil
- Baseboard Heating
- Tankless Water Heater
- Private Sewer
Listing and Financial Details
- Tax Lot 2729
- Assessor Parcel Number 1980041
Ownership History
Purchase Details
Home Financials for this Owner
Home Financials are based on the most recent Mortgage that was taken out on this home.Similar Homes in the area
Home Values in the Area
Average Home Value in this Area
Purchase History
| Date | Type | Sale Price | Title Company |
|---|---|---|---|
| Not Resolvable | $757,500 | -- |
Mortgage History
| Date | Status | Loan Amount | Loan Type |
|---|---|---|---|
| Open | $575,000 | Purchase Money Mortgage | |
| Previous Owner | $68,000 | No Value Available |
Property History
| Date | Event | Price | Change | Sq Ft Price |
|---|---|---|---|---|
| 09/30/2022 09/30/22 | Sold | $1,075,000 | +7.5% | $396 / Sq Ft |
| 08/30/2022 08/30/22 | Pending | -- | -- | -- |
| 08/23/2022 08/23/22 | Price Changed | $999,999 | -15.9% | $369 / Sq Ft |
| 08/11/2022 08/11/22 | For Sale | $1,189,000 | +57.0% | $438 / Sq Ft |
| 04/10/2018 04/10/18 | Sold | $757,500 | +1.0% | $279 / Sq Ft |
| 02/27/2018 02/27/18 | Pending | -- | -- | -- |
| 02/22/2018 02/22/18 | For Sale | $749,900 | -- | $276 / Sq Ft |
Tax History Compared to Growth
Tax History
| Year | Tax Paid | Tax Assessment Tax Assessment Total Assessment is a certain percentage of the fair market value that is determined by local assessors to be the total taxable value of land and additions on the property. | Land | Improvement |
|---|---|---|---|---|
| 2025 | $11,526 | $1,091,500 | $699,700 | $391,800 |
| 2024 | $10,746 | $1,022,500 | $653,900 | $368,600 |
| 2023 | $10,775 | $953,500 | $620,100 | $333,400 |
| 2022 | $10,845 | $904,500 | $611,700 | $292,800 |
| 2021 | $9,869 | $743,700 | $464,000 | $279,700 |
| 2020 | $9,787 | $703,100 | $421,800 | $281,300 |
| 2019 | $9,780 | $703,100 | $421,800 | $281,300 |
| 2018 | $8,933 | $649,200 | $381,500 | $267,700 |
| 2017 | $8,949 | $649,400 | $357,900 | $291,500 |
| 2016 | $8,352 | $576,000 | $299,700 | $276,300 |
| 2015 | $8,342 | $575,700 | $299,400 | $276,300 |
Agents Affiliated with this Home
-
Nikki Martin
N
Seller's Agent in 2022
Nikki Martin
Compass
(781) 710-1440
82 in this area
264 Total Sales
-
Paula DAngelo-Pickett

Buyer's Agent in 2022
Paula DAngelo-Pickett
Coldwell Banker Realty - Marblehead
(781) 913-6663
1 in this area
127 Total Sales
-
Helen Bolino

Seller's Agent in 2018
Helen Bolino
Berkshire Hathaway HomeServices Commonwealth Real Estate
(617) 797-2222
44 in this area
83 Total Sales
-
J
Buyer's Agent in 2018
John Kimball
John H. Kimball III
Map
Source: MLS Property Information Network (MLS PIN)
MLS Number: 72284497
APN: LYNF-000012-000000-002729
