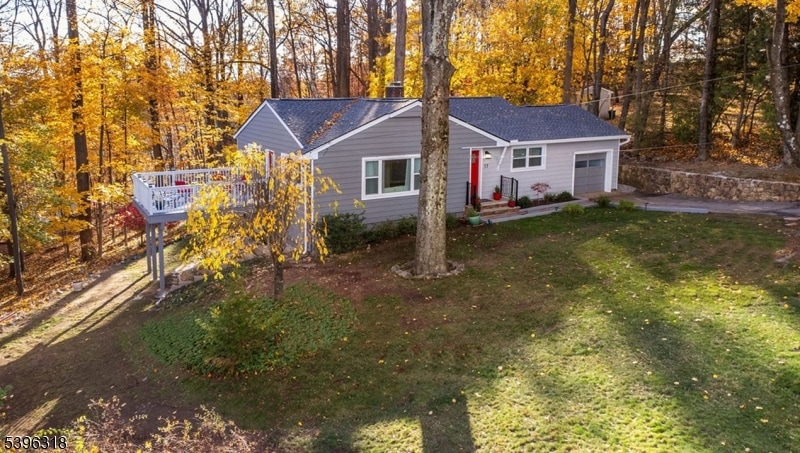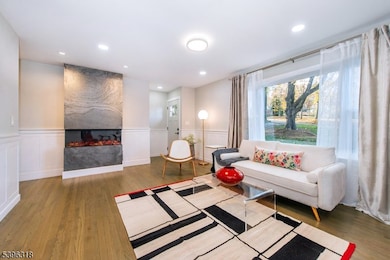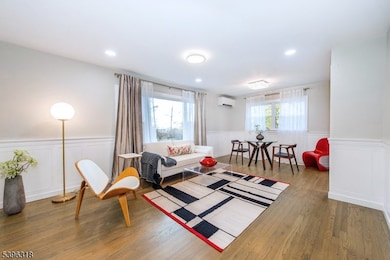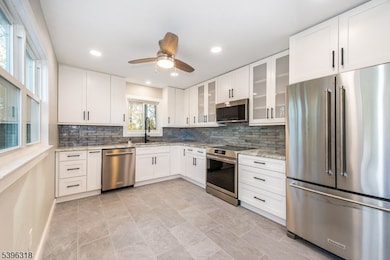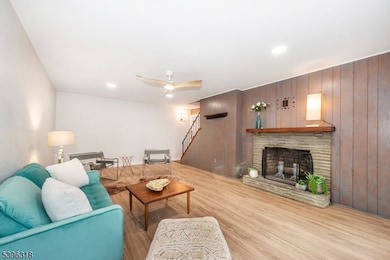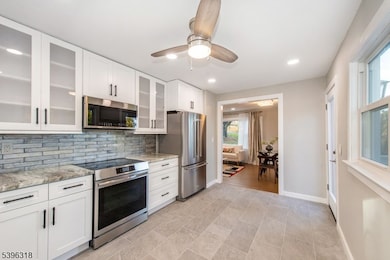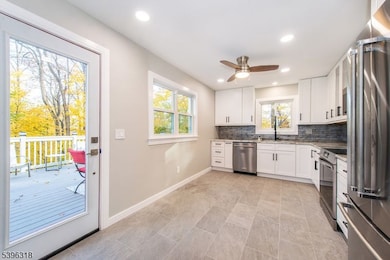17 Putters Rd Succasunna, NJ 07876
Estimated payment $4,293/month
Highlights
- Hot Property
- Deck
- Ranch Style House
- Roxbury High School Rated A-
- Wooded Lot
- Wood Flooring
About This Home
Do you want to live in a peaceful setting and yet be close to commuter routes, schools and shopping? Experience 17 Putters, Succasunna - The Tranquility Ranch! Nestled on a quiet cul-de-sac, this newly renovated surprisingly spacious 4-Bed 2 Full Bath home features 2 Living Levels on a .69 ac. wooded lot. The Main Level features a Liv. Rm and Dining Area with an electric Fireplace, an Eat-In Kitchen with granite counters and stainless appliances, 3 spacious Bedrooms and renovated Bath. Enjoy free aerobatic shows frequently provided by local hawks on a new Deck off the Kitchen! The Lower Level offers not 1 but 2 (!) Walkouts and features a Fam Rm with wood-burning Fireplace and an 8' sliding Gl. Door for a direct access to the peaceful Backyard and a new Paver Patio. Adjacent is a huge 4th Bedroom/Rec. Rm with a Wet Bar, Laundry Closet with stacked W/D, en-suite Full Bath and Walk-In Closet. The 4th Bedroom is fully insulated and offers direct Ground Level access to Backyard (Mother/Daughter arrangement). A roomy 1-car Garage is fully sheetrocked, insulated on 3 walls and offers many uses beyond storage. Meticulous renovation includes: Mitsubishi Mini-Split Multi-Zone Heating & Cooling, new Roof/Gutters, new Double-Pane Windows, new Ext/Int. Doors, new Kitchen and 2 Baths, refinished hardwood floors, 200 Amp Elec. Panel, and Water Pressure you can control. A Cul-de-Sac location, a quality renovation, and most of all, an amazing tranquil setting, make this home truly stand out!
Open House Schedule
-
Sunday, November 16, 202512:00 to 3:00 pm11/16/2025 12:00:00 PM +00:0011/16/2025 3:00:00 PM +00:00Add to Calendar
Home Details
Home Type
- Single Family
Est. Annual Taxes
- $7,246
Year Built
- Built in 1958
Lot Details
- 0.69 Acre Lot
- Cul-De-Sac
- Wooded Lot
Parking
- 1 Car Attached Garage
Home Design
- Ranch Style House
- Aluminum Siding
- Tile
Interior Spaces
- Wet Bar
- Ceiling Fan
- Wood Burning Fireplace
- Thermal Windows
- Drapes & Rods
- Blinds
- Family Room with Fireplace
- Family Room with entrance to outdoor space
- Living Room
- Family or Dining Combination
- Utility Room
Kitchen
- Eat-In Kitchen
- Electric Oven or Range
- Induction Cooktop
- Microwave
- Dishwasher
Flooring
- Wood
- Laminate
Bedrooms and Bathrooms
- 4 Bedrooms
- Walk-In Closet
- In-Law or Guest Suite
- 2 Full Bathrooms
- Bathtub with Shower
Laundry
- Laundry Room
- Dryer
- Washer
Finished Basement
- Walk-Out Basement
- Basement Fills Entire Space Under The House
- Exterior Basement Entry
Home Security
- Carbon Monoxide Detectors
- Fire and Smoke Detector
Outdoor Features
- Deck
- Patio
Schools
- Kennedy Elementary School
- Eisenhower Middle School
- Roxbury High School
Utilities
- Zoned Heating and Cooling
- Ductless Heating Or Cooling System
- Two Cooling Systems Mounted To A Wall/Window
- Heat Pump System
- Standard Electricity
- Electric Water Heater
Listing and Financial Details
- Assessor Parcel Number 2336-00501-0000-00027-0000-
Map
Home Values in the Area
Average Home Value in this Area
Tax History
| Year | Tax Paid | Tax Assessment Tax Assessment Total Assessment is a certain percentage of the fair market value that is determined by local assessors to be the total taxable value of land and additions on the property. | Land | Improvement |
|---|---|---|---|---|
| 2025 | $7,246 | $263,600 | $122,700 | $140,900 |
| 2024 | $7,133 | $263,600 | $122,700 | $140,900 |
| 2023 | $7,133 | $263,600 | $122,700 | $140,900 |
| 2022 | $6,943 | $263,600 | $122,700 | $140,900 |
| 2021 | $6,943 | $263,600 | $122,700 | $140,900 |
| 2020 | $6,930 | $263,600 | $122,700 | $140,900 |
| 2019 | $6,801 | $263,600 | $122,700 | $140,900 |
| 2018 | $6,422 | $149,000 | $63,300 | $85,700 |
| 2017 | $6,388 | $149,000 | $63,300 | $85,700 |
| 2016 | $6,262 | $149,000 | $63,300 | $85,700 |
| 2015 | $6,108 | $149,000 | $63,300 | $85,700 |
| 2014 | $6,011 | $149,000 | $63,300 | $85,700 |
Property History
| Date | Event | Price | List to Sale | Price per Sq Ft | Prior Sale |
|---|---|---|---|---|---|
| 11/15/2025 11/15/25 | For Sale | $699,900 | +88.7% | -- | |
| 05/30/2025 05/30/25 | Sold | $371,000 | -7.3% | $339 / Sq Ft | View Prior Sale |
| 05/05/2025 05/05/25 | Pending | -- | -- | -- | |
| 04/03/2025 04/03/25 | For Sale | $400,000 | -- | $366 / Sq Ft |
Purchase History
| Date | Type | Sale Price | Title Company |
|---|---|---|---|
| Deed | $371,000 | First American Title | |
| Deed | $371,000 | First American Title |
Source: Garden State MLS
MLS Number: 3997011
APN: 36-00501-0000-00027
- 216 Woods Edge Dr Unit 216
- 66 Whisper Way E
- 1000 Marveland Crescent St
- 10 Kenvil Ave
- 7 W Maple Ave
- 4 Mechanic St
- 100 Oakwood Village
- 12 Mark Ln Unit A
- 124 Drake Ln Unit 124
- 1430 Sussex Turnpike
- 85 Arrowgate Dr Unit 85
- 3101 Barclay Ct
- 8000 Crescent Cir
- 11 Calais Rd Unit 5
- 100 Fieldstone Dr
- 4 Greenwich Ct
- 48 Woodland Way
- 21 Woodland Way
- 173 Rt46 Unit L4
- 400 Cardinal Ct
