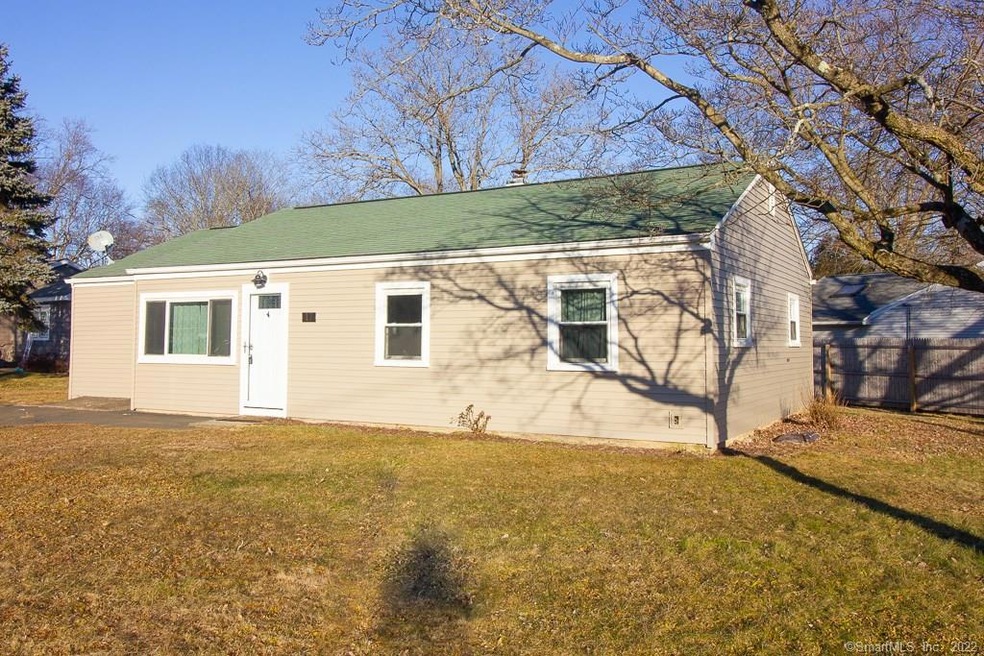
17 Quince St Wallingford, CT 06492
Estimated Value: $314,000 - $362,000
Highlights
- Ranch Style House
- Corner Lot
- Thermal Windows
- Attic
- No HOA
- Shed
About This Home
As of May 2019This beautiful remodeled ranch home located on a corner lot is a must see. There is nothing to do but move in. Remodeled kitchen features white cabinets, stainless steel appliances and granite countertops. Everyone will enjoy the new breakfast bar that opens from the kitchen to the spacious dining room, great for entertaining. New flooring and carpets installed in 2018. Bathroom has been completely updated with shower stall, tile, vanity and toilet. Exterior has new vinyl siding and front door. Private back yard features a partial fence and a shed, plenty of storage for all your landscaping and storage needs. Desirable neighborhood, close to schools, easy access to highways and shopping. Take advantage of the low Wallingford Electric rates! Once you see this home, you will want to own it. Schedule your showing today!
Home Details
Home Type
- Single Family
Est. Annual Taxes
- $3,417
Year Built
- Built in 1953
Lot Details
- 9,583 Sq Ft Lot
- Corner Lot
- Level Lot
- Garden
Home Design
- Ranch Style House
- Concrete Foundation
- Frame Construction
- Asphalt Shingled Roof
- Vinyl Siding
Interior Spaces
- 1,159 Sq Ft Home
- Ceiling Fan
- Thermal Windows
- Crawl Space
- Attic or Crawl Hatchway Insulated
- Storm Doors
Kitchen
- Gas Cooktop
- Range Hood
- Microwave
- Dishwasher
- Disposal
Bedrooms and Bathrooms
- 3 Bedrooms
- 1 Full Bathroom
Laundry
- Laundry on main level
- Electric Dryer
- Washer
Parking
- Private Driveway
- Paved Parking
- Off-Street Parking
Outdoor Features
- Shed
Schools
- Mark T. Sheehan High School
Utilities
- Baseboard Heating
- Heating System Uses Natural Gas
- Cable TV Available
Community Details
- No Home Owners Association
Ownership History
Purchase Details
Home Financials for this Owner
Home Financials are based on the most recent Mortgage that was taken out on this home.Purchase Details
Home Financials for this Owner
Home Financials are based on the most recent Mortgage that was taken out on this home.Purchase Details
Purchase Details
Purchase Details
Similar Homes in Wallingford, CT
Home Values in the Area
Average Home Value in this Area
Purchase History
| Date | Buyer | Sale Price | Title Company |
|---|---|---|---|
| Vargas Jario | $190,000 | -- | |
| Fitzgerald Krista | $165,000 | -- | |
| Dziedzic Michael | $102,850 | -- | |
| Us Bank Na | -- | -- | |
| Wilder Michael A | $187,500 | -- | |
| Vargas Jario | $190,000 | -- | |
| Fitzgerald Krista | $165,000 | -- | |
| Dziedzic Michael | $102,850 | -- | |
| Us Bank Na | -- | -- | |
| Wilder Michael A | $187,500 | -- |
Mortgage History
| Date | Status | Borrower | Loan Amount |
|---|---|---|---|
| Open | Mccormick Earl S | $184,300 | |
| Closed | Mccormick Earl S | $184,300 |
Property History
| Date | Event | Price | Change | Sq Ft Price |
|---|---|---|---|---|
| 05/31/2019 05/31/19 | Sold | $190,000 | -3.8% | $164 / Sq Ft |
| 04/10/2019 04/10/19 | Pending | -- | -- | -- |
| 03/25/2019 03/25/19 | Price Changed | $197,500 | -4.8% | $170 / Sq Ft |
| 03/08/2019 03/08/19 | Price Changed | $207,500 | -3.4% | $179 / Sq Ft |
| 02/13/2019 02/13/19 | For Sale | $214,900 | +30.2% | $185 / Sq Ft |
| 05/09/2017 05/09/17 | Sold | $165,000 | -5.7% | $142 / Sq Ft |
| 03/01/2017 03/01/17 | For Sale | $174,900 | -- | $151 / Sq Ft |
Tax History Compared to Growth
Tax History
| Year | Tax Paid | Tax Assessment Tax Assessment Total Assessment is a certain percentage of the fair market value that is determined by local assessors to be the total taxable value of land and additions on the property. | Land | Improvement |
|---|---|---|---|---|
| 2024 | $4,437 | $144,700 | $73,200 | $71,500 |
| 2023 | $4,245 | $144,700 | $73,200 | $71,500 |
| 2022 | $4,202 | $144,700 | $73,200 | $71,500 |
| 2021 | $4,127 | $144,700 | $73,200 | $71,500 |
| 2020 | $3,792 | $129,900 | $70,700 | $59,200 |
| 2019 | $3,792 | $129,900 | $70,700 | $59,200 |
| 2018 | $3,417 | $119,300 | $70,700 | $48,600 |
| 2017 | $3,406 | $119,300 | $70,700 | $48,600 |
| 2016 | $3,327 | $119,300 | $70,700 | $48,600 |
| 2015 | $3,379 | $123,000 | $70,700 | $52,300 |
| 2014 | $3,307 | $123,000 | $70,700 | $52,300 |
Agents Affiliated with this Home
-
Jane Huelsman

Seller's Agent in 2019
Jane Huelsman
eXp Realty
(203) 213-5500
21 in this area
37 Total Sales
-
Gricelda Avila

Buyer's Agent in 2019
Gricelda Avila
LAER Realty Partners
(203) 213-7147
18 in this area
61 Total Sales
-
William Dziedzic
W
Seller's Agent in 2017
William Dziedzic
Precision Realty LLC
(860) 877-2410
5 Total Sales
Map
Source: SmartMLS
MLS Number: 170163424
APN: WALL-000061-000000-000193
- 28 Hope Hill Rd
- 6 Apple St
- 58 Evergreene Unit 58
- 68 Evergreene
- 29 W Ridgeland Rd
- 5 N Ridgeland Rd
- 26 Jodi Dr
- 3 Ridgecrest Rd
- 129 Mohawk Dr
- 39 Edgewood Dr
- 49 Hintz Dr
- 352 Main St
- 380 Main St Unit 3, 4, 6, 7, 12, 13,
- 500 Church St
- 63 Ridgetop Rd
- 276 Parker Farms Rd
- 21 Chapel St
- 898 Church St
- 5 Dana Blvd
- 6 Collin Ct
