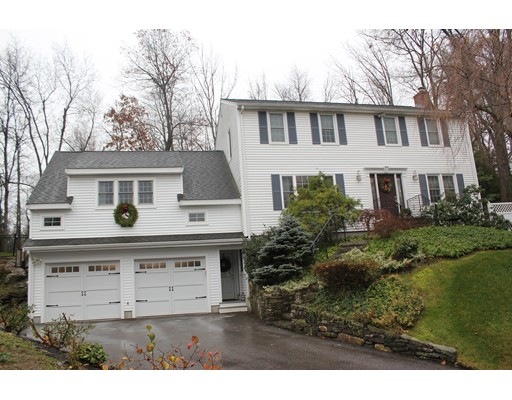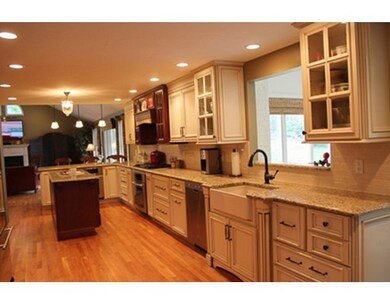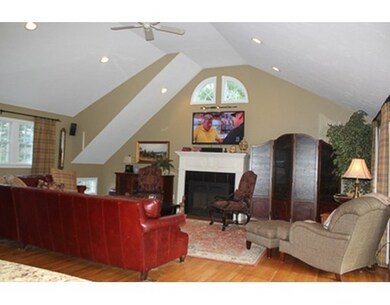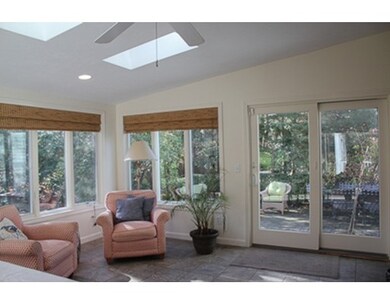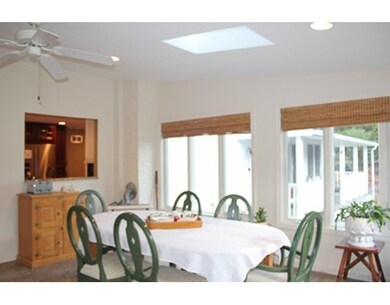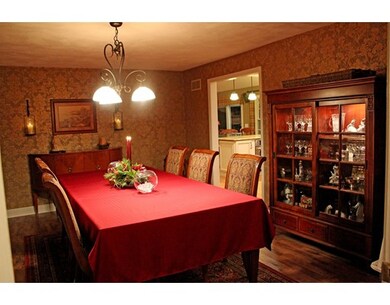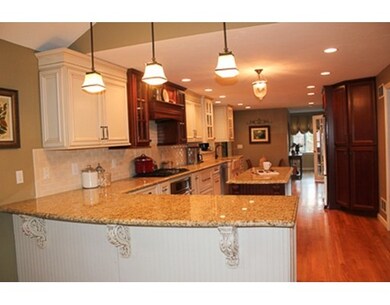
17 Red Coat Rd Shrewsbury, MA 01545
Outlying Shrewsbury NeighborhoodAbout This Home
As of February 20172009 renovated and expanded! This family home located on a cul de sac boasts gourmet kitchen with St Cecilia granite counter tops, many custom upgrades to include built-ins and a craftsman Vilroy and Boch sink, Bright and Sunny breakfast room, welcoming English pub (replica) with separate entry, teen suite, exercise room just off the 3rd full bathroom! Recently replaced Harvey roof, furnace, h/w heater, and Pella windows! Enjoy the privacy with having covered farmers porch overlooking peaceful floral garden, enclosed sun room opens to patio. Gleaming hardwoods, wainscoting, freshly painted throughout. Located in Spring St school district, convenient to major routes, town center, Prospect and Dean Parks. You will be thrilled to call this house your home!!
Home Details
Home Type
Single Family
Est. Annual Taxes
$8,558
Year Built
1977
Lot Details
0
Listing Details
- Lot Description: Paved Drive
- Property Type: Single Family
- Other Agent: 1.00
- Lead Paint: Unknown
- Year Round: Yes
- Special Features: None
- Property Sub Type: Detached
- Year Built: 1977
Interior Features
- Appliances: Range, Dishwasher, Disposal, Microwave
- Fireplaces: 2
- Has Basement: Yes
- Fireplaces: 2
- Primary Bathroom: Yes
- Number of Rooms: 12
- Amenities: Shopping, Park, Walk/Jog Trails, Golf Course, Medical Facility, Conservation Area, Highway Access, House of Worship, Private School, Public School, University
- Electric: Circuit Breakers
- Energy: Insulated Windows, Insulated Doors, Prog. Thermostat
- Flooring: Tile, Hardwood
- Insulation: Full
- Interior Amenities: Cable Available, French Doors, Wired for Surround Sound
- Basement: Full, Finished, Garage Access, Concrete Floor
- Bedroom 2: Second Floor, 12X15
- Bedroom 3: Second Floor, 9X17
- Bedroom 4: Second Floor, 11X11
- Bathroom #1: First Floor
- Bathroom #2: Second Floor
- Bathroom #3: Second Floor
- Kitchen: First Floor, 26X12
- Laundry Room: First Floor
- Living Room: First Floor, 12X22
- Master Bedroom: Second Floor, 14X17
- Master Bedroom Description: Closet, Flooring - Hardwood
- Dining Room: First Floor, 13X17
- Family Room: First Floor, 23X26
- Oth1 Room Name: Sun Room
- Oth1 Dimen: 16X19
- Oth1 Dscrp: Skylight, Flooring - Stone/Ceramic Tile, Window(s) - Picture, Dining Area, Recessed Lighting, Slider, Gas Stove
- Oth2 Room Name: Play Room
- Oth2 Dimen: 13X14
- Oth2 Dscrp: Flooring - Wall to Wall Carpet
- Oth3 Room Name: Exercise Room
- Oth3 Dimen: 20X23
- Oth3 Dscrp: Bathroom - Full, Closet/Cabinets - Custom Built, Flooring - Wall to Wall Carpet
- Oth4 Room Name: Bathroom
- Oth4 Dscrp: Bathroom - Tiled With Shower Stall
- Oth5 Room Name: Home Office-Separate Entry
- Oth5 Dimen: 8X11
- Oth5 Dscrp: Flooring - Stone/Ceramic Tile, Exterior Access
Exterior Features
- Roof: Asphalt/Fiberglass Shingles
- Construction: Frame
- Exterior: Vinyl
- Exterior Features: Porch, Patio, Gutters, Storage Shed, Professional Landscaping, Decorative Lighting, Screens, Fenced Yard, Garden Area, Invisible Fence, Stone Wall
- Foundation: Poured Concrete
- Beach Ownership: Private, Public
Garage/Parking
- Garage Parking: Attached, Garage Door Opener, Side Entry
- Garage Spaces: 2
- Parking: Off-Street, Paved Driveway
- Parking Spaces: 4
Utilities
- Cooling: Central Air
- Heating: Forced Air, Gas
- Cooling Zones: 2
- Heat Zones: 5
- Hot Water: Natural Gas, Tank
- Utility Connections: for Gas Range
- Sewer: City/Town Sewer
- Water: City/Town Water
Schools
- Elementary School: Spring Street
- Middle School: Sherwood/Oak
- High School: Shrewsbury
Lot Info
- Zoning: RES-B
Similar Homes in Shrewsbury, MA
Home Values in the Area
Average Home Value in this Area
Property History
| Date | Event | Price | Change | Sq Ft Price |
|---|---|---|---|---|
| 09/01/2022 09/01/22 | Rented | $4,400 | +4.8% | -- |
| 08/14/2022 08/14/22 | Under Contract | -- | -- | -- |
| 07/31/2022 07/31/22 | For Rent | $4,200 | 0.0% | -- |
| 02/10/2017 02/10/17 | Sold | $575,000 | 0.0% | $216 / Sq Ft |
| 12/07/2016 12/07/16 | Pending | -- | -- | -- |
| 12/01/2016 12/01/16 | For Sale | $575,000 | -- | $216 / Sq Ft |
Tax History Compared to Growth
Tax History
| Year | Tax Paid | Tax Assessment Tax Assessment Total Assessment is a certain percentage of the fair market value that is determined by local assessors to be the total taxable value of land and additions on the property. | Land | Improvement |
|---|---|---|---|---|
| 2022 | $8,558 | $606,500 | $219,900 | $386,600 |
Agents Affiliated with this Home
-
Konstantina Choros

Seller's Agent in 2022
Konstantina Choros
Isos Realty, LLC
(508) 439-9184
2 in this area
52 Total Sales
-
Susan Kronlund

Seller's Agent in 2017
Susan Kronlund
Re/Max Vision
(508) 320-8797
12 in this area
26 Total Sales
-
David Stead

Buyer's Agent in 2017
David Stead
RE/MAX
(508) 635-9910
1 in this area
222 Total Sales
Map
Source: MLS Property Information Network (MLS PIN)
MLS Number: 72097969
APN: SHRE M:11 B:002041
