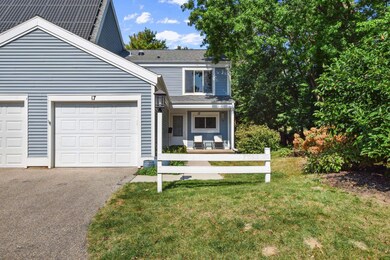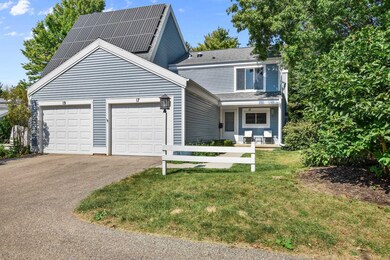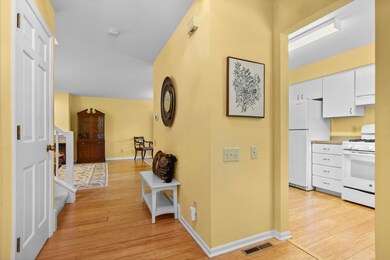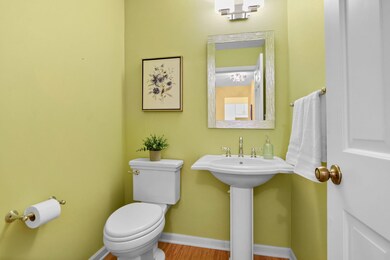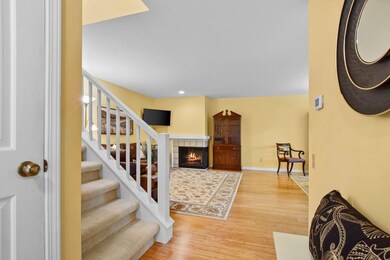
17 Red Maple Trail Madison, WI 53717
Tamarack Trails NeighborhoodHighlights
- Clubhouse
- Wood Flooring
- Great Room
- Spring Harbor Middle School Rated A-
- End Unit
- Tennis Courts
About This Home
As of October 2024Welcome to this charming townhouse in Tamarack Trails, that lives like a single-family home. With a private entrance, attached garage, and large side yard, this home offers both convenience and privacy. Step inside to an open layout with significant natural light. Both bedrooms conveniently located upstairs. Unfinished basement offers plenty of potential. Amenities include a brand new pool arriving in 2025, tennis and pickleball courts, community garden, and spacious clubhouse hosting social events. Enjoy the convenience of being within walking distance to parks, dog park, restaurants, ice cream and a grocery store. Easy access to Madison's new Bus Rapid Transit (BRT) system for a stress-free commute. Don’t miss the chance to make this townhouse your new home!
Last Agent to Sell the Property
Real Broker LLC Brokerage Phone: 608-335-3500 License #58598-90 Listed on: 09/13/2024
Home Details
Home Type
- Single Family
Est. Annual Taxes
- $4,689
Year Built
- Built in 1977
Lot Details
- Private Entrance
- Property is zoned PD
HOA Fees
- $417 Monthly HOA Fees
Home Design
- Vinyl Siding
Interior Spaces
- 1,356 Sq Ft Home
- Gas Fireplace
- Great Room
- Wood Flooring
Kitchen
- Breakfast Bar
- Oven or Range
- Dishwasher
- Disposal
Bedrooms and Bathrooms
- 2 Bedrooms
- Walk Through Bedroom
- Walk-In Closet
- Primary Bathroom is a Full Bathroom
- Bathtub and Shower Combination in Primary Bathroom
- Bathtub
Laundry
- Laundry on lower level
- Dryer
- Washer
Basement
- Basement Fills Entire Space Under The House
- Stubbed For A Bathroom
Parking
- Garage
- Garage Door Opener
Schools
- Muir Elementary School
- Jefferson Middle School
- Memorial High School
Utilities
- Forced Air Cooling System
- Water Softener
Additional Features
- Patio
- Property is near a bus stop
Listing and Financial Details
- Assessor Parcel Number 0708-234-0421-8
Community Details
Overview
- Association fees include parking, trash removal, snow removal, common area maintenance, common area insurance, recreation facility, reserve fund
- Located in the Tamarack Trails master-planned community
- Greenbelt
Recreation
- Tennis Courts
Additional Features
- Clubhouse
- Resident Manager or Management On Site
Ownership History
Purchase Details
Home Financials for this Owner
Home Financials are based on the most recent Mortgage that was taken out on this home.Purchase Details
Home Financials for this Owner
Home Financials are based on the most recent Mortgage that was taken out on this home.Purchase Details
Home Financials for this Owner
Home Financials are based on the most recent Mortgage that was taken out on this home.Purchase Details
Similar Homes in Madison, WI
Home Values in the Area
Average Home Value in this Area
Purchase History
| Date | Type | Sale Price | Title Company |
|---|---|---|---|
| Personal Reps Deed | $325,000 | None Listed On Document | |
| Warranty Deed | $175,000 | None Available | |
| Warranty Deed | $133,000 | None Available | |
| Deed | $138,400 | -- |
Mortgage History
| Date | Status | Loan Amount | Loan Type |
|---|---|---|---|
| Open | $260,000 | New Conventional | |
| Previous Owner | $103,500 | New Conventional | |
| Previous Owner | $148,750 | New Conventional | |
| Previous Owner | $117,300 | Adjustable Rate Mortgage/ARM |
Property History
| Date | Event | Price | Change | Sq Ft Price |
|---|---|---|---|---|
| 10/21/2024 10/21/24 | Sold | $325,000 | 0.0% | $240 / Sq Ft |
| 09/20/2024 09/20/24 | Pending | -- | -- | -- |
| 09/19/2024 09/19/24 | For Sale | $325,000 | 0.0% | $240 / Sq Ft |
| 09/14/2024 09/14/24 | Off Market | $325,000 | -- | -- |
| 09/13/2024 09/13/24 | For Sale | $325,000 | +85.7% | $240 / Sq Ft |
| 05/04/2015 05/04/15 | Sold | $175,000 | -2.2% | $129 / Sq Ft |
| 03/25/2015 03/25/15 | Pending | -- | -- | -- |
| 01/21/2015 01/21/15 | For Sale | $179,000 | +34.6% | $132 / Sq Ft |
| 01/28/2014 01/28/14 | Sold | $133,000 | +2.4% | $98 / Sq Ft |
| 01/14/2014 01/14/14 | Pending | -- | -- | -- |
| 01/12/2014 01/12/14 | For Sale | $129,900 | -- | $96 / Sq Ft |
Tax History Compared to Growth
Tax History
| Year | Tax Paid | Tax Assessment Tax Assessment Total Assessment is a certain percentage of the fair market value that is determined by local assessors to be the total taxable value of land and additions on the property. | Land | Improvement |
|---|---|---|---|---|
| 2024 | $9,481 | $287,700 | $58,400 | $229,300 |
| 2023 | $4,689 | $279,300 | $56,700 | $222,600 |
| 2021 | $4,405 | $223,000 | $45,300 | $177,700 |
| 2020 | $4,455 | $210,400 | $42,700 | $167,700 |
| 2019 | $4,263 | $202,200 | $41,500 | $160,700 |
| 2018 | $4,072 | $192,600 | $39,500 | $153,100 |
| 2017 | $4,103 | $185,200 | $37,600 | $147,600 |
| 2016 | $3,958 | $174,700 | $35,500 | $139,200 |
| 2015 | $3,742 | $158,300 | $33,400 | $124,900 |
| 2014 | $3,626 | $158,300 | $33,400 | $124,900 |
| 2013 | $3,358 | $138,400 | $33,400 | $105,000 |
Agents Affiliated with this Home
-
Barrett Karabis

Seller's Agent in 2024
Barrett Karabis
Real Broker LLC
(608) 335-3500
2 in this area
38 Total Sales
-
Keith McNeely

Buyer's Agent in 2024
Keith McNeely
First Weber Inc
(608) 370-4020
2 in this area
112 Total Sales
-
John Holbrook
J
Seller's Agent in 2015
John Holbrook
First Weber Inc
(608) 225-7110
29 in this area
38 Total Sales
-
Jill Stiegler
J
Buyer's Agent in 2015
Jill Stiegler
Stark Company, REALTORS
(608) 220-8681
13 Total Sales
-
P
Seller's Agent in 2014
Patty Adolphs
Stark Company, REALTORS
-
Alex Saloutos

Buyer's Agent in 2014
Alex Saloutos
Berkshire Hathaway HomeServices True Realty
(608) 345-9009
36 Total Sales
Map
Source: South Central Wisconsin Multiple Listing Service
MLS Number: 1985883
APN: 0708-234-0421-8
- 4 Red Cedar Trail
- 2 Red Cedar Trail
- 11 Winterberry Trail
- 1 Winterberry Trail
- 7412 Cedar Creek Trail
- 101 Everglade Dr
- 301 N Gammon Rd
- 6614 Inner Dr
- 7808 E Oakbridge Way
- 7826 E Oakbridge Way
- 612 N Westfield Rd Unit D
- 527 Walnut Grove Dr
- 525 Walnut Grove Dr
- 2 Oak Glen Ct
- 313 Sauk Creek Dr
- 7540 Widgeon Way
- 122 S Yellowstone Dr
- 11 Saukdale Trail
- 535 D'Onofrio Dr Unit 5
- 535 D'Onofrio Dr Unit 6

