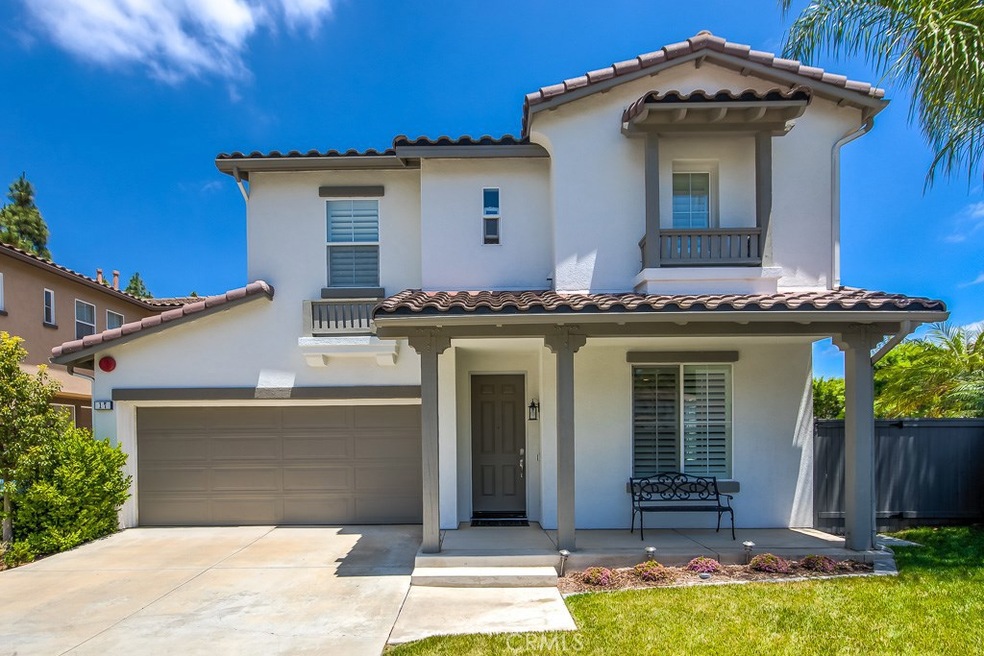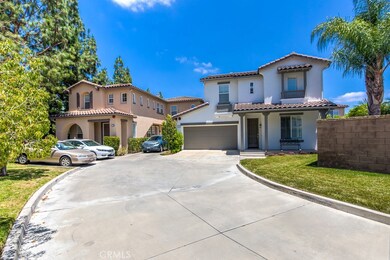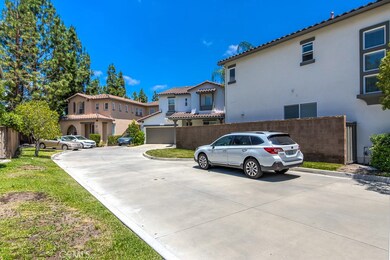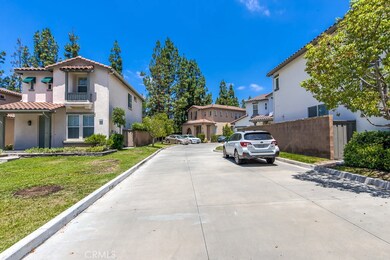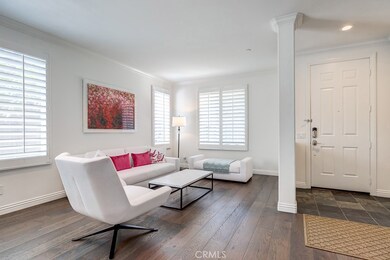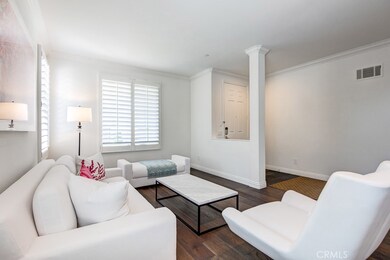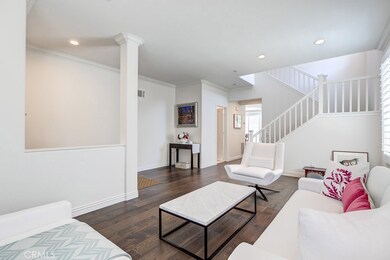
17 Redberry Irvine, CA 92618
Oak Creek NeighborhoodHighlights
- Spa
- Gated Community
- Contemporary Architecture
- Oak Creek Elementary Rated A
- Updated Kitchen
- Attic
About This Home
As of July 2020Stunning, picturesque, and model-like home nestled on a quiet cul-de-sac in the prestigious community of Oak Creek. Alongside award winning Irvine School District, Oak Creek Elementary is within Oak Creeks exclusive gates. Tucked away by a private driveway, this charming home creates an unrivaled setting for entertaining and gracious living. This home is anchored by an expansive kitchen with sliding door leading to a beautifully remodeled European flair backyard. This home is highly upgraded with engineered hardwood flooring, quartz counter-tops, new modern white cabinets, crown molding, and plantation shutters throughout. The gourmet kitchen boasts a large center island with stainless steel appliances. Appliances include SUBZERO refrigerator, WOLF stove and hood, ASCO dishwasher, and more! The master suite offers a spacious spa bath complete with his and her sinks, walk-in closet and a luxurious shower. The upper level encompasses 3 bedrooms, open loft that can be converted into 4th bedroom and private laundry room. Come discover living in the lap of luxury!
Last Agent to Sell the Property
Aspero Realty, Inc License #01956754 Listed on: 06/19/2020
Last Buyer's Agent
Christopher Bistolas
Redfin License #01838313

Property Details
Home Type
- Condominium
Est. Annual Taxes
- $12,216
Year Built
- Built in 2000 | Remodeled
Lot Details
- No Common Walls
- Cul-De-Sac
- Wood Fence
- Landscaped
- Front and Back Yard Sprinklers
- Private Yard
HOA Fees
Parking
- 2 Car Direct Access Garage
- Parking Available
- Front Facing Garage
- Driveway
Home Design
- Contemporary Architecture
- Tile Roof
Interior Spaces
- 2,004 Sq Ft Home
- Crown Molding
- High Ceiling
- Recessed Lighting
- Double Pane Windows
- Plantation Shutters
- Family Room with Fireplace
- Family Room Off Kitchen
- Loft
- Laundry Room
- Attic
Kitchen
- Updated Kitchen
- Open to Family Room
- Six Burner Stove
- Microwave
- Dishwasher
- Kitchen Island
- Quartz Countertops
- Disposal
Bedrooms and Bathrooms
- 4 Bedrooms
- All Upper Level Bedrooms
- Walk-In Closet
- Remodeled Bathroom
- Quartz Bathroom Countertops
- Dual Sinks
- Dual Vanity Sinks in Primary Bathroom
- Bathtub
- Walk-in Shower
- Closet In Bathroom
Home Security
Outdoor Features
- Spa
- Concrete Porch or Patio
- Exterior Lighting
- Rain Gutters
Schools
- Oak Creek Elementary School
- Lake Side Middle School
- Woodbridge High School
Utilities
- Forced Air Heating and Cooling System
- Phone Available
- Cable TV Available
Listing and Financial Details
- Tax Lot 1
- Tax Tract Number 15557
- Assessor Parcel Number 93537056
Community Details
Overview
- 176 Units
- Cypress Community Association, Phone Number (949) 448-6000
- Oak Creek Village Association
- Bhe Management HOA
- Cypress Subdivision
Amenities
- Outdoor Cooking Area
- Picnic Area
Recreation
- Tennis Courts
- Community Playground
- Community Pool
- Community Spa
- Park
Security
- Gated Community
- Fire Sprinkler System
Ownership History
Purchase Details
Home Financials for this Owner
Home Financials are based on the most recent Mortgage that was taken out on this home.Purchase Details
Home Financials for this Owner
Home Financials are based on the most recent Mortgage that was taken out on this home.Purchase Details
Home Financials for this Owner
Home Financials are based on the most recent Mortgage that was taken out on this home.Purchase Details
Home Financials for this Owner
Home Financials are based on the most recent Mortgage that was taken out on this home.Purchase Details
Home Financials for this Owner
Home Financials are based on the most recent Mortgage that was taken out on this home.Similar Homes in Irvine, CA
Home Values in the Area
Average Home Value in this Area
Purchase History
| Date | Type | Sale Price | Title Company |
|---|---|---|---|
| Grant Deed | $1,080,000 | Western Resources Title Co | |
| Grant Deed | $935,000 | California Title Co | |
| Interfamily Deed Transfer | -- | Accommodation | |
| Grant Deed | $622,000 | California Title Company | |
| Grant Deed | $326,000 | First American Title Ins Co |
Mortgage History
| Date | Status | Loan Amount | Loan Type |
|---|---|---|---|
| Open | $730,000 | New Conventional | |
| Previous Owner | $95,000 | Credit Line Revolving | |
| Previous Owner | $60,000 | Credit Line Revolving | |
| Previous Owner | $136,000 | Credit Line Revolving | |
| Previous Owner | $584,300 | New Conventional | |
| Previous Owner | $497,600 | Purchase Money Mortgage | |
| Previous Owner | $315,000 | Unknown | |
| Previous Owner | $260,000 | Unknown | |
| Previous Owner | $263,000 | Unknown | |
| Previous Owner | $260,800 | Stand Alone First | |
| Closed | $55,950 | No Value Available |
Property History
| Date | Event | Price | Change | Sq Ft Price |
|---|---|---|---|---|
| 07/15/2020 07/15/20 | Sold | $1,080,000 | -1.8% | $539 / Sq Ft |
| 06/22/2020 06/22/20 | Pending | -- | -- | -- |
| 06/19/2020 06/19/20 | For Sale | $1,100,000 | +17.6% | $549 / Sq Ft |
| 10/18/2017 10/18/17 | Sold | $935,000 | -1.6% | $463 / Sq Ft |
| 09/15/2017 09/15/17 | Pending | -- | -- | -- |
| 08/18/2017 08/18/17 | For Sale | $950,000 | -- | $471 / Sq Ft |
Tax History Compared to Growth
Tax History
| Year | Tax Paid | Tax Assessment Tax Assessment Total Assessment is a certain percentage of the fair market value that is determined by local assessors to be the total taxable value of land and additions on the property. | Land | Improvement |
|---|---|---|---|---|
| 2024 | $12,216 | $1,146,104 | $886,726 | $259,378 |
| 2023 | $11,902 | $1,123,632 | $869,339 | $254,293 |
| 2022 | $11,679 | $1,101,600 | $852,293 | $249,307 |
| 2021 | $11,697 | $1,080,000 | $835,581 | $244,419 |
| 2020 | $11,085 | $972,774 | $742,368 | $230,406 |
| 2019 | $11,478 | $953,700 | $727,811 | $225,889 |
| 2018 | $11,302 | $935,000 | $713,540 | $221,460 |
| 2017 | $9,346 | $761,986 | $516,288 | $245,698 |
| 2016 | $9,110 | $747,046 | $506,165 | $240,881 |
| 2015 | $8,994 | $735,825 | $498,562 | $237,263 |
| 2014 | $8,851 | $721,412 | $488,796 | $232,616 |
Agents Affiliated with this Home
-

Seller's Agent in 2020
Joo Namkoong
Aspero Realty, Inc
(949) 212-3857
3 in this area
9 Total Sales
-
C
Buyer's Agent in 2020
Christopher Bistolas
Redfin
-

Seller's Agent in 2017
Todd Muradian
Aspero Realty, Inc
(949) 922-3328
34 in this area
68 Total Sales
Map
Source: California Regional Multiple Listing Service (CRMLS)
MLS Number: OC20118856
APN: 935-370-56
- 49 Eaglecreek Unit 67
- 52 Danbury Ln
- 811 Larkridge
- 14 Lilac
- 15 Medlar
- 39 Kelsey
- 17 Highfield Glen
- 18 Hazelnut
- 12 Hazelnut
- 105 Tangelo Unit 400
- 422 E Yale Loop Unit 32
- 549 Springbrook N
- 268 Lemon Grove
- 7201 Apricot Dr
- 224 Tangelo Unit 372
- 77 Fallingstar
- 43 Glenhurst Unit 24
- 45 Briarglen Unit 64
- 124 Tangelo Unit 390
- 282 Tangelo Unit 336
