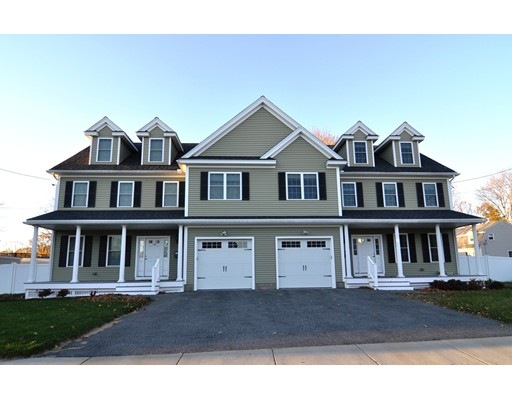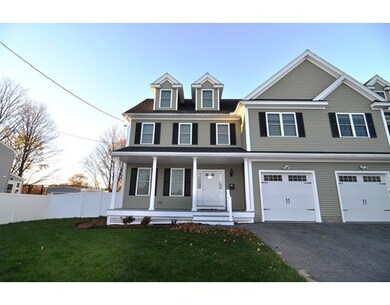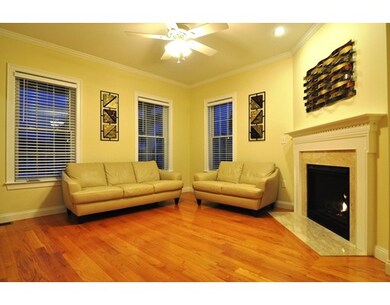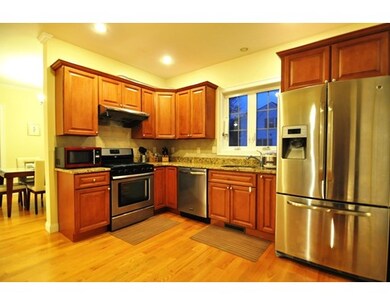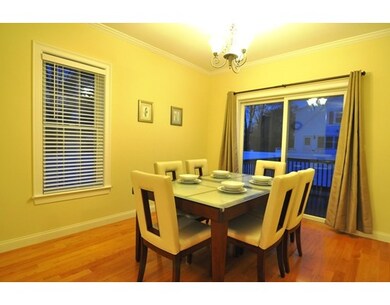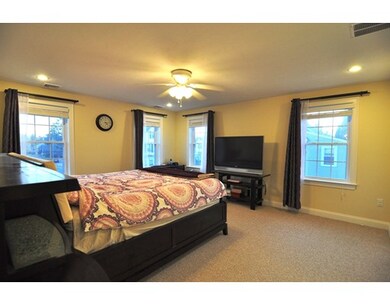
17 Richardson St Unit B Woburn, MA 01801
Downtown Woburn NeighborhoodAbout This Home
As of December 2016This handsome 5 years-new 3 or 4 bedrooms townhouse located in a convenient location. Sunny and bright! It has everything you would dream to have. High quality construction, efficient gas 2 zone heating, central A/C, fireplaced living room, formal dining room with a slider to the deck overlooking the fenced back yard for exclusive private use, custom maple kitchen with granite countertop, 5 burner gas stove with all stainless steel appliances, high ceilings, gleaming hardwood floors throughout first floor. Master bedroom has large walk-in closet & master bath. 3rd floor is media/office or can be 4th bedroom if desired. Professional landscaping and attached garage. A few minutes walk to bus stop, shops, restaurants or down the Richardson St for a pleasant stroll by the Horn Pond. Easy access to I-93/95 and commute train in Winchester.
Last Agent to Sell the Property
Paul Huang Team
Ivy Gate Realty Listed on: 11/18/2016
Last Buyer's Agent
Ciampa Team
LAER Realty Partners
Property Details
Home Type
Condominium
Est. Annual Taxes
$5,148
Year Built
2011
Lot Details
0
Listing Details
- Unit Level: 1
- Unit Placement: Street, End
- Property Type: Condominium/Co-Op
- Other Agent: 2.25
- Lead Paint: Unknown
- Special Features: None
- Property Sub Type: Condos
- Year Built: 2011
Interior Features
- Appliances: Range, Dishwasher, Disposal, Microwave, Refrigerator, Water Instant Hot
- Fireplaces: 1
- Has Basement: Yes
- Fireplaces: 1
- Primary Bathroom: Yes
- Number of Rooms: 7
- Amenities: Shopping, Park, Walk/Jog Trails, Public School
- Electric: Circuit Breakers, 200 Amps
- Energy: Insulated Windows, Insulated Doors, Prog. Thermostat
- Flooring: Tile, Wall to Wall Carpet, Hardwood
- Insulation: Full, Fiberglass
- Interior Amenities: Cable Available
- Bedroom 2: Second Floor
- Bedroom 3: Second Floor
- Bathroom #1: First Floor
- Bathroom #2: Second Floor
- Bathroom #3: Second Floor
- Kitchen: First Floor
- Laundry Room: First Floor
- Living Room: First Floor
- Master Bedroom: Second Floor
- Master Bedroom Description: Bathroom - Full, Ceiling Fan(s), Closet - Walk-in, Flooring - Wall to Wall Carpet
- Dining Room: First Floor
- Family Room: Third Floor
- Oth1 Room Name: Play Room
- Oth1 Dscrp: Flooring - Wall to Wall Carpet
- Oth1 Level: Third Floor
- No Living Levels: 3
Exterior Features
- Roof: Asphalt/Fiberglass Shingles
- Construction: Frame
- Exterior: Vinyl
- Exterior Unit Features: Porch, Deck
Garage/Parking
- Garage Parking: Attached, Garage Door Opener, Deeded, Insulated
- Garage Spaces: 1
- Parking: Off-Street, Deeded, Paved Driveway
- Parking Spaces: 2
Utilities
- Cooling: Central Air
- Heating: Gas, Individual
- Cooling Zones: 2
- Heat Zones: 2
- Hot Water: Natural Gas, Tankless
- Utility Connections: for Gas Range, for Gas Oven, for Gas Dryer, Washer Hookup
- Sewer: City/Town Sewer
- Water: City/Town Water
Condo/Co-op/Association
- Association Fee Includes: N/A
- Management: Owner Association, No Management
- Pets Allowed: Yes w/ Restrictions
- No Units: 2
- Unit Building: B
Schools
- Elementary School: Clapp
- Middle School: Joyce
- High School: Wmhs
Lot Info
- Zoning: Res.
Ownership History
Purchase Details
Purchase Details
Home Financials for this Owner
Home Financials are based on the most recent Mortgage that was taken out on this home.Similar Homes in Woburn, MA
Home Values in the Area
Average Home Value in this Area
Purchase History
| Date | Type | Sale Price | Title Company |
|---|---|---|---|
| Deed | -- | -- | |
| Not Resolvable | $490,000 | -- |
Property History
| Date | Event | Price | Change | Sq Ft Price |
|---|---|---|---|---|
| 09/30/2023 09/30/23 | Rented | $3,500 | 0.0% | -- |
| 09/20/2023 09/20/23 | Under Contract | -- | -- | -- |
| 08/31/2023 08/31/23 | For Rent | $3,500 | +16.7% | -- |
| 07/15/2018 07/15/18 | Rented | $3,000 | +3.4% | -- |
| 07/15/2018 07/15/18 | Under Contract | -- | -- | -- |
| 06/25/2018 06/25/18 | For Rent | $2,900 | 0.0% | -- |
| 01/08/2017 01/08/17 | Rented | $2,900 | -99.4% | -- |
| 01/08/2017 01/08/17 | Under Contract | -- | -- | -- |
| 12/19/2016 12/19/16 | Sold | $490,000 | 0.0% | $213 / Sq Ft |
| 12/12/2016 12/12/16 | For Rent | $2,900 | 0.0% | -- |
| 11/22/2016 11/22/16 | Pending | -- | -- | -- |
| 11/18/2016 11/18/16 | For Sale | $449,900 | -- | $196 / Sq Ft |
Tax History Compared to Growth
Tax History
| Year | Tax Paid | Tax Assessment Tax Assessment Total Assessment is a certain percentage of the fair market value that is determined by local assessors to be the total taxable value of land and additions on the property. | Land | Improvement |
|---|---|---|---|---|
| 2025 | $5,148 | $602,800 | $0 | $602,800 |
| 2024 | $4,673 | $579,800 | $0 | $579,800 |
| 2023 | $4,880 | $560,900 | $0 | $560,900 |
| 2022 | $4,934 | $528,300 | $0 | $528,300 |
| 2021 | $4,783 | $512,700 | $0 | $512,700 |
| 2020 | $4,634 | $497,200 | $0 | $497,200 |
| 2019 | $4,428 | $466,100 | $0 | $466,100 |
| 2018 | $4,439 | $448,800 | $0 | $448,800 |
| 2017 | $3,920 | $394,400 | $0 | $394,400 |
| 2016 | $3,749 | $373,000 | $0 | $373,000 |
| 2015 | $3,793 | $373,000 | $0 | $373,000 |
| 2014 | $3,887 | $372,300 | $0 | $372,300 |
Agents Affiliated with this Home
-

Seller's Agent in 2023
Catherine Albiani
Better Homes and Gardens Real Estate - The Shanahan Group
(781) 799-6252
5 in this area
56 Total Sales
-
C
Seller's Agent in 2018
Ciampa Team
Laer Realty
-
A
Seller Co-Listing Agent in 2018
Andrea Ciampa
Laer Realty
-
P
Seller's Agent in 2016
Paul Huang Team
Ivy Gate Realty
Map
Source: MLS Property Information Network (MLS PIN)
MLS Number: 72094921
APN: WOBU-000059-000026-000003-000002
- 108 Arlington Rd
- 1 Conn St Unit 1
- 2 Maria Ct
- 102 Prospect St
- 17 Sturgis St Unit 2
- 31 Arlington Rd Unit 1-6
- 35 Prospect St Unit 109
- 9 Arlington Rd
- 64 Garfield Ave
- 10 Beacon St Unit 105
- 18 Sonrel St
- 7 Prospect St
- 7 Montvale Ave
- 13 Leonard St
- 31 Montvale Ave Unit 8
- 10 Garfield Ave
- 149 Horn Pond Brook Rd
- 5 Madison St
- 5 Allen St Unit 5
- 70 Woodside Rd
