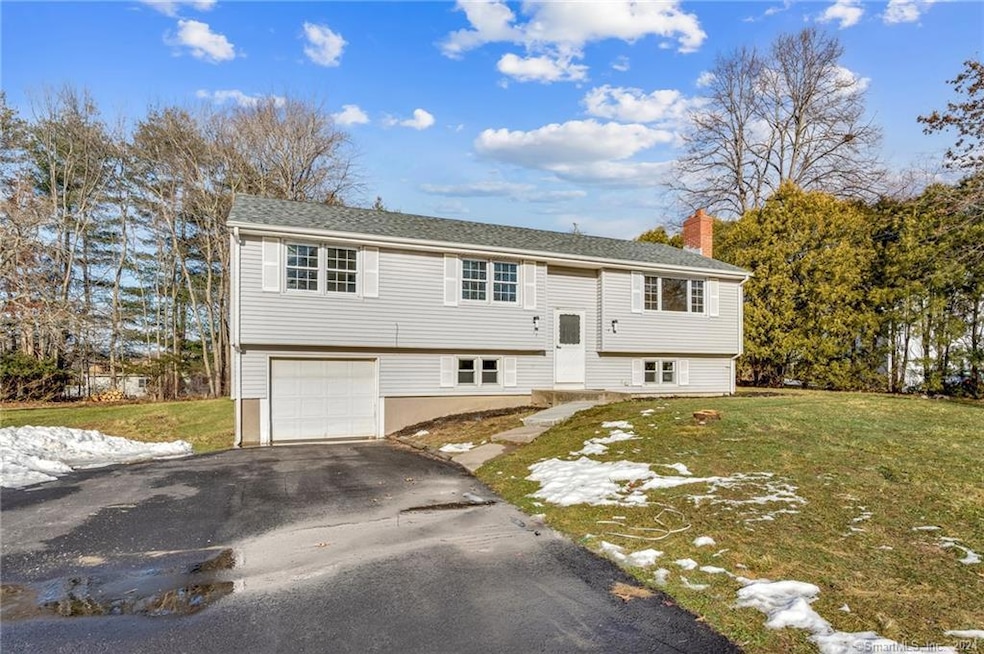
17 Richmond Crescent Windsor, CT 06095
West Windsor NeighborhoodHighlights
- Raised Ranch Architecture
- 1 Fireplace
- Baseboard Heating
- Poquonock Elementary School Rated A
About This Home
As of March 2024Welcome to 17 Richmond Crescent located on a peaceful cul de sac in Windsor - a freshly renovated raised ranch that's just waiting for you to call it home. As you walk in, you're greeted by a spacious, open concept living area, where the living room, dining room, and kitchen blend seamlessly. The hardwood floors shine underfoot, leading you to a cozy fireplace that's perfect for those chillier evenings. The kitchen is a real highlight, featuring brand new granite countertops and stainless steel appliances that are sure to make cooking a joy. Just off the kitchen, there's a sunroom with views of the backyard. It's the ideal spot for your morning coffee or just kicking back and enjoying the view. Down the hallway, you'll find the bedrooms- three bedrooms, each freshly updated and inviting. The main bathroom has been fully renovated too. Plus, for added convenience, one of the bedrooms comes with its own half bathroom. Heading downstairs, there’s a carpeted family room that’s perfect for movie nights or just hanging out. There's also an extra room here that could be your new home office, or even an extra bedroom if you need it. There's a laundry room with a handy half bathroom and it's right off the attached garage. 17 Richmond Crescent is a place you'll feel right at home the moment you step inside. And with everything just renovated, it’s like moving into a brand new home. Highest & Best by 1/20 7pm.
Last Agent to Sell the Property
eXp Realty License #RES.0811095 Listed on: 01/11/2024

Home Details
Home Type
- Single Family
Est. Annual Taxes
- $4,269
Year Built
- Built in 1969
Lot Details
- 0.46 Acre Lot
Parking
- 1 Car Garage
Home Design
- Raised Ranch Architecture
- Concrete Foundation
- Frame Construction
- Asphalt Shingled Roof
- Vinyl Siding
Interior Spaces
- 1,278 Sq Ft Home
- 1 Fireplace
- Basement Fills Entire Space Under The House
Kitchen
- Oven or Range
- Microwave
- Dishwasher
Bedrooms and Bathrooms
- 3 Bedrooms
Utilities
- Baseboard Heating
- Heating System Uses Natural Gas
Listing and Financial Details
- Assessor Parcel Number 774569
Ownership History
Purchase Details
Home Financials for this Owner
Home Financials are based on the most recent Mortgage that was taken out on this home.Purchase Details
Home Financials for this Owner
Home Financials are based on the most recent Mortgage that was taken out on this home.Similar Homes in Windsor, CT
Home Values in the Area
Average Home Value in this Area
Purchase History
| Date | Type | Sale Price | Title Company |
|---|---|---|---|
| Warranty Deed | $370,000 | None Available | |
| Warranty Deed | $370,000 | None Available | |
| Warranty Deed | $210,000 | None Available | |
| Warranty Deed | $210,000 | None Available |
Mortgage History
| Date | Status | Loan Amount | Loan Type |
|---|---|---|---|
| Open | $363,298 | FHA | |
| Closed | $363,298 | FHA | |
| Previous Owner | $50,000 | Unknown | |
| Previous Owner | $50,000 | No Value Available |
Property History
| Date | Event | Price | Change | Sq Ft Price |
|---|---|---|---|---|
| 03/08/2024 03/08/24 | Sold | $370,000 | +5.7% | $290 / Sq Ft |
| 02/05/2024 02/05/24 | Pending | -- | -- | -- |
| 01/30/2024 01/30/24 | For Sale | $349,900 | 0.0% | $274 / Sq Ft |
| 01/23/2024 01/23/24 | Pending | -- | -- | -- |
| 01/11/2024 01/11/24 | For Sale | $349,900 | +66.6% | $274 / Sq Ft |
| 10/12/2023 10/12/23 | Sold | $210,000 | +2.4% | $164 / Sq Ft |
| 09/05/2023 09/05/23 | Pending | -- | -- | -- |
| 08/30/2023 08/30/23 | For Sale | $205,000 | -- | $160 / Sq Ft |
Tax History Compared to Growth
Tax History
| Year | Tax Paid | Tax Assessment Tax Assessment Total Assessment is a certain percentage of the fair market value that is determined by local assessors to be the total taxable value of land and additions on the property. | Land | Improvement |
|---|---|---|---|---|
| 2024 | $5,788 | $190,890 | $55,720 | $135,170 |
| 2023 | $4,269 | $127,050 | $39,200 | $87,850 |
| 2022 | $4,227 | $127,050 | $39,200 | $87,850 |
| 2021 | $4,227 | $127,050 | $39,200 | $87,850 |
| 2020 | $4,207 | $127,050 | $39,200 | $87,850 |
| 2019 | $4,114 | $127,050 | $39,200 | $87,850 |
| 2018 | $4,049 | $122,850 | $39,200 | $83,650 |
| 2017 | $3,986 | $122,850 | $39,200 | $83,650 |
| 2016 | $3,872 | $122,850 | $39,200 | $83,650 |
| 2015 | $3,799 | $122,850 | $39,200 | $83,650 |
| 2014 | $3,743 | $122,850 | $39,200 | $83,650 |
Agents Affiliated with this Home
-

Seller's Agent in 2024
Mark Mermelstein
eXp Realty
(860) 406-3957
3 in this area
156 Total Sales
Map
Source: SmartMLS
MLS Number: 170618485
APN: WIND-000047-000030-000022
- 19 Cardston Cir
- 70 Regency Dr
- 18 Sandra Dr
- 782 Matianuck Ave
- 70 Ellsworth Dr
- 838 Matianuck Ave
- 18 Walsh St
- 17 Mills Rd
- 42 Greenwood Ave
- 1085 Blue Hills Ave Unit J
- 911 Matianuck Ave
- 89 Ford Rd
- 49 Gilbert Ave
- 34 Gilbert Ave
- 108 Custer Dr
- 1130 Blue Hills Ave
- 32 Custer Dr
- 93 E Euclid St
- 97 E Burnham St
- 780 Park Ave
