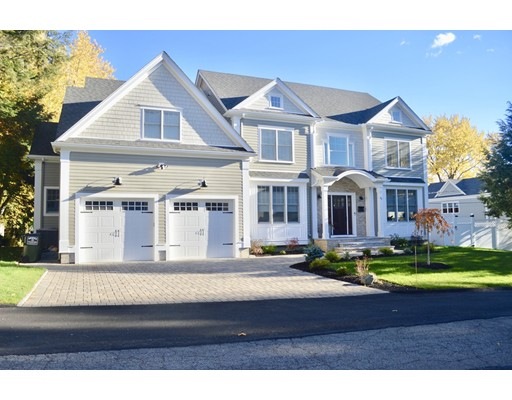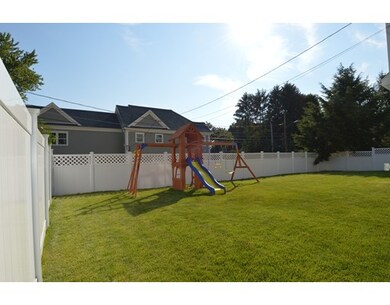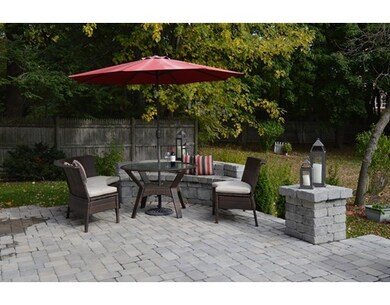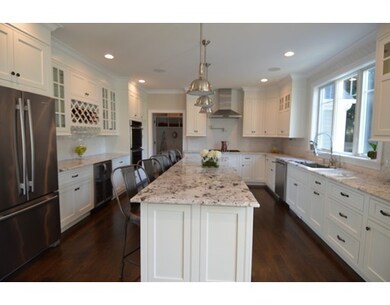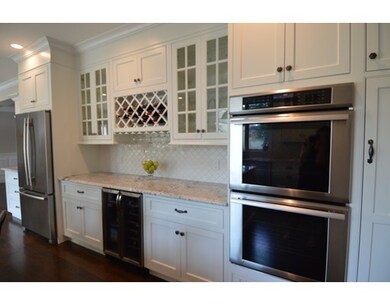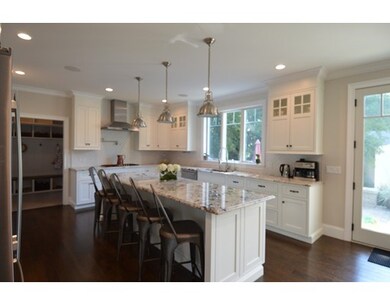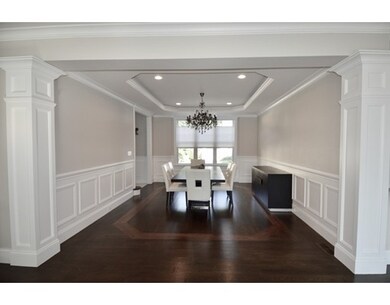
17 Ridgeway Ave Needham, MA 02492
About This Home
As of July 2019Completed in 2016 and designed with modern day family living in mind--NOT A BUILDER SPEC HOME. Steps to Broadmeadow school and Hersey Station. Features a Gourmet Chef's kitchen w/Thermador appliances, white inset cabinets, 10-ft island w/granite counters & custom built-in breakfast nook. An open-concept living/ family/ dining area features hardwood floors, trey and coffered ceilings & custom built-ins in the living room. Restoration Hardware lighting and vanities. Enormous Master Suite features his & hers walk-in closets with custom built-ins, soaking tub accented with a chandelier, programmable heated floors, and Carrera marble counters. Jack and Jill bedrooms share a huge bathroom with chrome fixtures & white quartz counters. Gas fueled Hydro-air system w/NEST thermostats, remote-operated blinds, prewired sound in kitchen, family, and patio; gas generator ready; central vacuum system with kitchen pan; spray foam insulation throughout whole house; LG Laundry units, and so much more
Last Agent to Sell the Property
Valentina Elzon
Elzon Realty
Ownership History
Purchase Details
Purchase Details
Home Financials for this Owner
Home Financials are based on the most recent Mortgage that was taken out on this home.Purchase Details
Map
Home Details
Home Type
Single Family
Est. Annual Taxes
$21,570
Year Built
2016
Lot Details
0
Listing Details
- Lot Description: Corner, Paved Drive
- Property Type: Single Family
- Single Family Type: Detached
- Style: Colonial
- Other Agent: 1.00
- Year Round: Yes
- Year Built Description: Actual
- Special Features: NewHome
- Property Sub Type: Detached
- Year Built: 2016
Interior Features
- Has Basement: Yes
- Fireplaces: 1
- Primary Bathroom: Yes
- Number of Rooms: 9
- Amenities: Public Transportation, Shopping, Swimming Pool, Tennis Court, Park, Walk/Jog Trails, Golf Course, Medical Facility, Bike Path, Conservation Area, Highway Access, House of Worship, Private School, Public School, T-Station, University
- Electric: Circuit Breakers, 200 Amps
- Energy: Insulated Windows, Insulated Doors, Prog. Thermostat, WaterSense Fixtures
- Flooring: Hardwood
- Insulation: Full, Spray Foam
- Interior Amenities: Central Vacuum, Cable Available, Walk-up Attic, Finish - Cement Plaster, French Doors, Wired for Surround Sound
- Basement: Full
- Bedroom 2: Second Floor, 14X12
- Bedroom 3: Second Floor, 14X12
- Bedroom 4: Second Floor, 14X12
- Bedroom 5: Second Floor, 16X13
- Bathroom #1: First Floor, 6X7
- Bathroom #2: Second Floor, 9X6
- Bathroom #3: Second Floor, 10X13
- Kitchen: First Floor, 21X18
- Laundry Room: Second Floor, 7X11
- Living Room: First Floor, 14X15
- Master Bedroom: Second Floor, 20X16
- Master Bedroom Description: Bathroom - Full, Bathroom - Double Vanity/Sink, Ceiling - Beamed, Closet - Walk-in, Closet - Cedar, Closet/Cabinets - Custom Built, Flooring - Hardwood, Window(s) - Picture, Cable Hookup, Double Vanity, High Speed Internet Hookup, Recessed Lighting
- Dining Room: First Floor, 14X18
- Family Room: First Floor, 18X24
- No Bedrooms: 5
- Full Bathrooms: 5
- Half Bathrooms: 1
- Oth1 Room Name: Study
- Oth1 Dimen: 14X13
- Oth1 Dscrp: Flooring - Hardwood, Window(s) - Bay/Bow/Box, French Doors, Cable Hookup, High Speed Internet Hookup, Recessed Lighting
- Oth2 Room Name: Mud Room
- Oth2 Dimen: 13X8
- Oth2 Dscrp: Closet/Cabinets - Custom Built, Flooring - Stone/Ceramic Tile, Pantry
- Oth3 Room Name: Loft
- Oth3 Dimen: 58X16
- Oth3 Dscrp: Bathroom - Full, Bathroom - Tiled With Shower Stall, Skylight, Closet, Closet/Cabinets - Custom Built, Flooring - Wall to Wall Carpet, Window(s) - Picture, Countertops - Stone/Granite/Solid
- Oth4 Room Name: Bathroom
- Oth4 Dimen: 5X8
- Oth4 Dscrp: Bathroom - Full, Bathroom - Tiled With Shower Stall, Ceiling Fan(s), Flooring - Stone/Ceramic Tile, Countertops - Stone/Granite/Solid
- Oth5 Room Name: Bathroom
- Oth5 Dimen: 12X16
- Oth5 Dscrp: Bathroom - Full, Bathroom - Double Vanity/Sink, Bathroom - Tiled With Tub & Shower, Skylight, Ceiling - Cathedral, Closet - Linen, Closet/Cabinets - Custom Built, Window(s) - Picture, Jacuzzi / Whirlpool Soaking Tub, Low Flow Toilet, Recessed Lighting
- Oth6 Room Name: Bathroom
- Oth6 Dimen: 6X12
- Oth6 Dscrp: Bathroom - Full, Bathroom - Tiled With Tub & Shower, Closet/Cabinets - Custom Built, Flooring - Stone/Ceramic Tile, Countertops - Stone/Granite/Solid
- Main Lo: AN0183
- Main So: BB5918
- Estimated Sq Ft: 5025.00
Exterior Features
- Construction: Frame, Conventional (2x4-2x6)
- Exterior: Vinyl, Fiber Cement Siding
- Exterior Features: Patio, Professional Landscaping, Sprinkler System, Fenced Yard, Fruit Trees, Stone Wall
- Foundation: Poured Concrete
Garage/Parking
- Garage Parking: Attached, Garage Door Opener, Insulated
- Garage Spaces: 2
- Parking: Paved Driveway
- Parking Spaces: 4
Utilities
- Cooling Zones: 4
- Heat Zones: 4
- Hot Water: Natural Gas
- Utility Connections: for Gas Range, for Electric Oven, for Gas Dryer, for Electric Dryer, Washer Hookup, Icemaker Connection
- Sewer: City/Town Sewer
- Water: City/Town Water
Schools
- Elementary School: Broadmeadow
- Middle School: Pollard
- High School: Needham High
Lot Info
- Assessor Parcel Number: M:011.0 B:0011 L:0000.0
- Zoning: SRB
- Acre: 0.24
- Lot Size: 10454.00
Similar Home in Needham, MA
Home Values in the Area
Average Home Value in this Area
Purchase History
| Date | Type | Sale Price | Title Company |
|---|---|---|---|
| Deed | -- | -- | |
| Deed | -- | -- | |
| Deed | $305,900 | -- | |
| Deed | $177,000 | -- |
Mortgage History
| Date | Status | Loan Amount | Loan Type |
|---|---|---|---|
| Open | $1,265,000 | Stand Alone Refi Refinance Of Original Loan | |
| Closed | $1,275,000 | Purchase Money Mortgage | |
| Closed | $1,276,000 | Purchase Money Mortgage | |
| Closed | $450,000 | Unknown | |
| Closed | $1,100,000 | Stand Alone Refi Refinance Of Original Loan | |
| Closed | $519,296 | Adjustable Rate Mortgage/ARM | |
| Previous Owner | $240,403 | No Value Available | |
| Previous Owner | $237,700 | No Value Available | |
| Previous Owner | $240,000 | Purchase Money Mortgage |
Property History
| Date | Event | Price | Change | Sq Ft Price |
|---|---|---|---|---|
| 07/23/2019 07/23/19 | Sold | $1,730,000 | +3.3% | $360 / Sq Ft |
| 05/23/2019 05/23/19 | Pending | -- | -- | -- |
| 05/15/2019 05/15/19 | For Sale | $1,675,000 | +5.0% | $348 / Sq Ft |
| 11/30/2017 11/30/17 | Sold | $1,595,000 | -3.3% | $317 / Sq Ft |
| 08/25/2017 08/25/17 | Pending | -- | -- | -- |
| 08/02/2017 08/02/17 | For Sale | $1,649,500 | +163.9% | $328 / Sq Ft |
| 01/30/2015 01/30/15 | Sold | $625,000 | 0.0% | $490 / Sq Ft |
| 12/22/2014 12/22/14 | Pending | -- | -- | -- |
| 12/13/2014 12/13/14 | Off Market | $625,000 | -- | -- |
| 12/10/2014 12/10/14 | For Sale | $629,000 | -- | $493 / Sq Ft |
Tax History
| Year | Tax Paid | Tax Assessment Tax Assessment Total Assessment is a certain percentage of the fair market value that is determined by local assessors to be the total taxable value of land and additions on the property. | Land | Improvement |
|---|---|---|---|---|
| 2025 | $21,570 | $2,034,900 | $800,500 | $1,234,400 |
| 2024 | $24,464 | $1,954,000 | $581,400 | $1,372,600 |
| 2023 | $24,076 | $1,846,300 | $581,400 | $1,264,900 |
| 2022 | $23,192 | $1,734,600 | $538,400 | $1,196,200 |
| 2021 | $22,602 | $1,734,600 | $538,400 | $1,196,200 |
| 2020 | $19,629 | $1,571,600 | $538,300 | $1,033,300 |
| 2019 | $18,513 | $1,494,200 | $489,400 | $1,004,800 |
| 2018 | $17,751 | $1,494,200 | $489,400 | $1,004,800 |
| 2017 | $16,195 | $1,362,100 | $489,400 | $872,700 |
| 2016 | $6,667 | $577,700 | $489,400 | $88,300 |
Source: MLS Property Information Network (MLS PIN)
MLS Number: 72207211
APN: NEED-000011-000011
