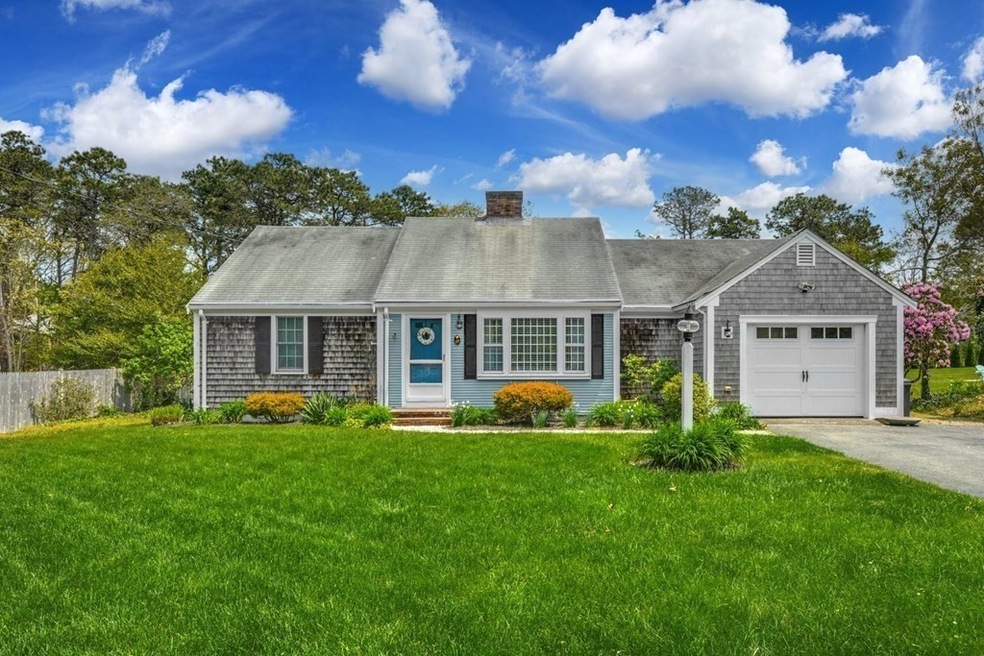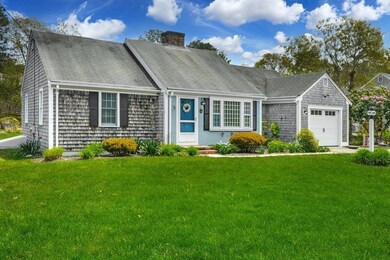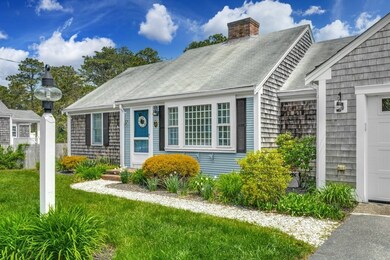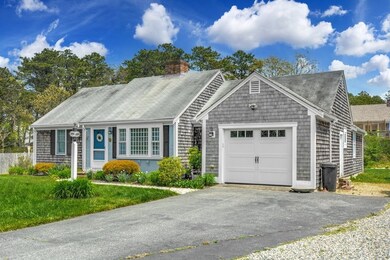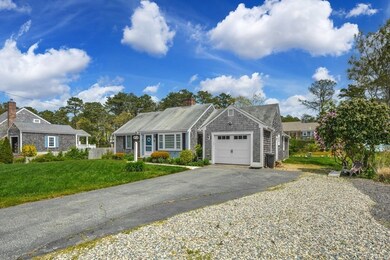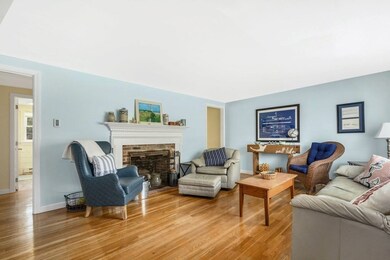
17 Robert Rd Harwich, MA 02645
Highlights
- Marina
- Golf Course Community
- Ranch Style House
- Chatham Elementary School Rated A-
- Deck
- Cathedral Ceiling
About This Home
As of June 202317 Robert Rd is the quintessential "Cape house" you've been searching for! A meticulously cared for ranch style home w. 3 beds and 2 baths awaits you on a quiet cul-de-sac. This special location offers nearby bike trail and beautiful Red River Beach. Centrally located between the Villages of Harwich Port and Chatham w. plenty of charming shops and quaint spots to explore. Walk through the front door to a bright living room w. wood burning fireplace which flows nicely into the recently renovated eat-in kitchen w. granite counters. The spacious primary bedroom is tucked away to offer privacy. It boasts cathedral ceiling w. cross beams and updated bathroom! The 2 other bedrooms, full bath, and laundry are in their own wing. Garage plus large, dry basement w. tall ceilings. Beautifully landscaped yard w. underground irrigation, deck, patio plus outdoor shower invites you to relax after a fun day at the beach. The highly sought after Cranberry Valley Golf Course is a must for all golfers.
Home Details
Home Type
- Single Family
Est. Annual Taxes
- $3,122
Year Built
- Built in 1974
Lot Details
- 0.35 Acre Lot
- Irregular Lot
- Sprinkler System
Parking
- 1 Car Attached Garage
- Parking Storage or Cabinetry
- Side Facing Garage
- Driveway
- Open Parking
Home Design
- Ranch Style House
- Frame Construction
- Shingle Roof
- Concrete Perimeter Foundation
Interior Spaces
- 1,428 Sq Ft Home
- Beamed Ceilings
- Cathedral Ceiling
- Ceiling Fan
- Recessed Lighting
- Light Fixtures
- Sliding Doors
- Living Room with Fireplace
- Dining Area
Kitchen
- Range
- Microwave
- Plumbed For Ice Maker
- Dishwasher
- Stainless Steel Appliances
- Solid Surface Countertops
Bedrooms and Bathrooms
- 3 Bedrooms
- 2 Full Bathrooms
Laundry
- Laundry on main level
- Dryer
- Washer
Unfinished Basement
- Partial Basement
- Garage Access
- Exterior Basement Entry
- Block Basement Construction
Outdoor Features
- Outdoor Shower
- Bulkhead
- Deck
- Patio
- Rain Gutters
Location
- Property is near schools
Utilities
- Cooling System Mounted In Outer Wall Opening
- Heating Available
- Electric Water Heater
- Private Sewer
Listing and Financial Details
- Assessor Parcel Number M:35 P:E122,2333819
Community Details
Recreation
- Marina
- Golf Course Community
- Jogging Path
- Bike Trail
Additional Features
- No Home Owners Association
- Shops
Ownership History
Purchase Details
Home Financials for this Owner
Home Financials are based on the most recent Mortgage that was taken out on this home.Purchase Details
Home Financials for this Owner
Home Financials are based on the most recent Mortgage that was taken out on this home.Similar Homes in Harwich, MA
Home Values in the Area
Average Home Value in this Area
Purchase History
| Date | Type | Sale Price | Title Company |
|---|---|---|---|
| Foreclosure Deed | $222,764 | -- | |
| Deed | $325,000 | -- |
Mortgage History
| Date | Status | Loan Amount | Loan Type |
|---|---|---|---|
| Open | $537,750 | Purchase Money Mortgage | |
| Closed | $30,000 | No Value Available | |
| Previous Owner | $260,000 | Purchase Money Mortgage |
Property History
| Date | Event | Price | Change | Sq Ft Price |
|---|---|---|---|---|
| 06/29/2023 06/29/23 | Sold | $750,000 | +11.1% | $525 / Sq Ft |
| 05/30/2023 05/30/23 | Pending | -- | -- | -- |
| 05/24/2023 05/24/23 | For Sale | $675,000 | +167.9% | $473 / Sq Ft |
| 02/20/2013 02/20/13 | Sold | $252,000 | +7.3% | $176 / Sq Ft |
| 01/14/2013 01/14/13 | Pending | -- | -- | -- |
| 01/04/2013 01/04/13 | For Sale | $234,900 | -- | $164 / Sq Ft |
Tax History Compared to Growth
Tax History
| Year | Tax Paid | Tax Assessment Tax Assessment Total Assessment is a certain percentage of the fair market value that is determined by local assessors to be the total taxable value of land and additions on the property. | Land | Improvement |
|---|---|---|---|---|
| 2025 | $3,586 | $606,700 | $236,700 | $370,000 |
| 2024 | $3,304 | $547,900 | $194,200 | $353,700 |
| 2023 | $3,167 | $476,900 | $176,500 | $300,400 |
| 2022 | $3,262 | $384,900 | $153,500 | $231,400 |
| 2021 | $2,978 | $346,300 | $139,600 | $206,700 |
| 2020 | $2,956 | $338,600 | $136,700 | $201,900 |
| 2019 | $2,766 | $319,000 | $131,300 | $187,700 |
| 2018 | $2,797 | $308,600 | $119,400 | $189,200 |
| 2017 | $2,581 | $287,700 | $108,800 | $178,900 |
| 2016 | $2,521 | $278,000 | $108,800 | $169,200 |
| 2015 | $2,431 | $271,000 | $106,700 | $164,300 |
| 2014 | $2,325 | $265,100 | $103,500 | $161,600 |
Agents Affiliated with this Home
-
Angela Green

Seller's Agent in 2023
Angela Green
RE/MAX
(508) 277-1873
2 in this area
70 Total Sales
-
Michelle Parlon

Buyer's Agent in 2023
Michelle Parlon
RE/MAX
(508) 272-3497
1 in this area
35 Total Sales
-
John Julius
J
Seller's Agent in 2013
John Julius
Today Real Estate
(508) 237-2700
6 Total Sales
-
Nate Small

Buyer's Agent in 2013
Nate Small
Today Real Estate
(508) 360-3029
2 in this area
73 Total Sales
Map
Source: MLS Property Information Network (MLS PIN)
MLS Number: 73115538
APN: HARW-000035-000000-E000001-000022
- 34 Charles Rd
- 68 Pleasant St
- 2590 Main St
- 72 Forest Beach Rd
- 72 Forest Beach Rd
- 131 Forest Beach Rd
- 0 Tirrells Way
- 15 Sylvan Way
- 20 Judys Ln
- 20 Judys Ln
- 274 Morton Rd
- 46 Juniper Ln W
- 40 Florence Dr
- 4 Nickerson's Cir
- 6 Skinequit Pond Rd
- 2386 Main St
- 315 Pleasant St
- 252 Chatham Rd
- 70 Lantern Ln
- 12 Turtle Run
