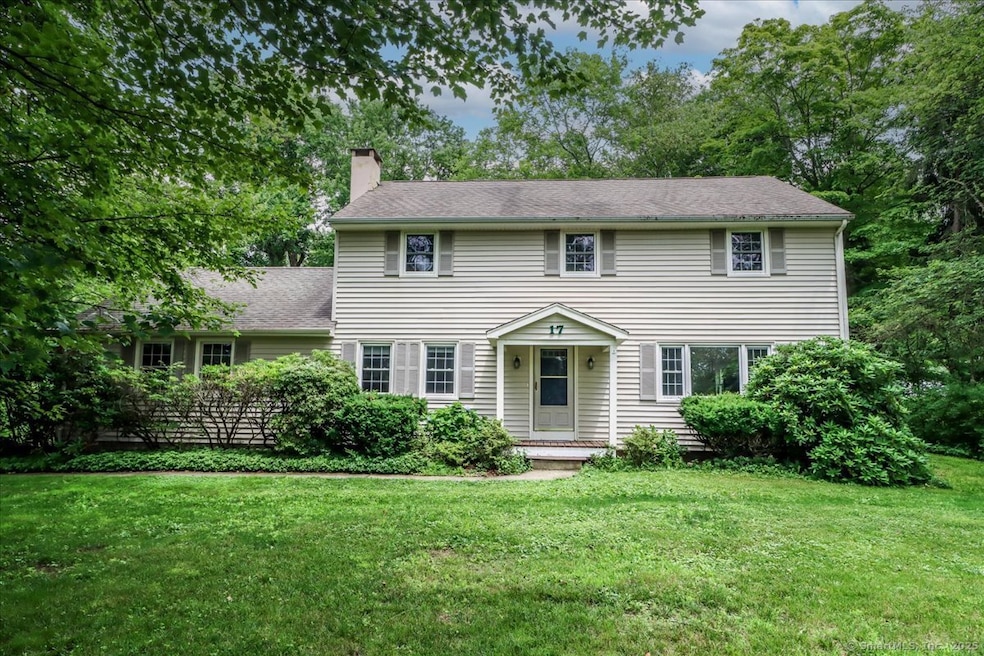
17 Robinhood Rd Danbury, CT 06811
Estimated payment $4,291/month
Total Views
13,986
5
Beds
2.5
Baths
2,385
Sq Ft
$279
Price per Sq Ft
Highlights
- Colonial Architecture
- 1 Fireplace
- Property is near shops
- Attic
- Shed
- Hot Water Circulator
About This Home
Fabulous 5-bedroom, 2.5-bath Colonial nestled in the sought-after King Street neighborhood! Enjoy a spacious living room with gleaming hardwood floors, a large eat-in kitchen, and a cozy family room with fireplace-perfect for gatherings. The finished lower level offers a versatile playroom or rec space, while the main-level laundry adds everyday convenience. Set on a beautiful corner lot with a 2-car garage and just minutes from Westchester and NYC for an easy commute. Close to Richter Golf Course, Mall and I-84. Don't miss out.
Home Details
Home Type
- Single Family
Est. Annual Taxes
- $8,003
Year Built
- Built in 1963
Lot Details
- 0.55 Acre Lot
- Property is zoned RA40
Parking
- 2 Car Garage
Home Design
- Colonial Architecture
- Concrete Foundation
- Frame Construction
- Asphalt Shingled Roof
- Vinyl Siding
Interior Spaces
- 2,385 Sq Ft Home
- 1 Fireplace
- Partially Finished Basement
- Basement Fills Entire Space Under The House
- Laundry on main level
Kitchen
- Oven or Range
- Microwave
- Dishwasher
Bedrooms and Bathrooms
- 5 Bedrooms
Attic
- Unfinished Attic
- Attic or Crawl Hatchway Insulated
Outdoor Features
- Shed
Location
- Property is near shops
- Property is near a golf course
Schools
- King Street Elementary School
- Danbury High School
Utilities
- Window Unit Cooling System
- Hot Water Heating System
- Heating System Uses Oil
- Hot Water Circulator
- Fuel Tank Located in Basement
Listing and Financial Details
- Assessor Parcel Number 65742
Map
Create a Home Valuation Report for This Property
The Home Valuation Report is an in-depth analysis detailing your home's value as well as a comparison with similar homes in the area
Home Values in the Area
Average Home Value in this Area
Tax History
| Year | Tax Paid | Tax Assessment Tax Assessment Total Assessment is a certain percentage of the fair market value that is determined by local assessors to be the total taxable value of land and additions on the property. | Land | Improvement |
|---|---|---|---|---|
| 2025 | $8,003 | $320,250 | $89,810 | $230,440 |
| 2024 | $7,827 | $320,250 | $89,810 | $230,440 |
| 2023 | $7,471 | $320,250 | $89,810 | $230,440 |
| 2022 | $6,372 | $225,800 | $87,100 | $138,700 |
| 2021 | $6,232 | $225,800 | $87,100 | $138,700 |
| 2020 | $6,232 | $225,800 | $87,100 | $138,700 |
| 2019 | $6,232 | $225,800 | $87,100 | $138,700 |
| 2018 | $6,232 | $225,800 | $87,100 | $138,700 |
| 2017 | $5,972 | $206,300 | $83,000 | $123,300 |
| 2016 | $5,917 | $206,300 | $83,000 | $123,300 |
| 2015 | $5,830 | $206,300 | $83,000 | $123,300 |
| 2014 | $5,694 | $206,300 | $83,000 | $123,300 |
Source: Public Records
Property History
| Date | Event | Price | Change | Sq Ft Price |
|---|---|---|---|---|
| 07/31/2025 07/31/25 | Price Changed | $665,000 | -2.1% | $279 / Sq Ft |
| 07/11/2025 07/11/25 | For Sale | $679,000 | -- | $285 / Sq Ft |
Source: SmartMLS
Purchase History
| Date | Type | Sale Price | Title Company |
|---|---|---|---|
| Warranty Deed | $442,000 | -- |
Source: Public Records
Mortgage History
| Date | Status | Loan Amount | Loan Type |
|---|---|---|---|
| Open | $311,225 | Balloon | |
| Closed | $282,000 | Stand Alone Refi Refinance Of Original Loan | |
| Closed | $419,000 | No Value Available |
Source: Public Records
Similar Homes in Danbury, CT
Source: SmartMLS
MLS Number: 24108883
APN: DANB-000006C-000000-000095
Nearby Homes
- 16 Pond Crest Rd
- 11 Delno Dr
- 21 Kingswood Rd
- 7 Delno Dr
- 9 Josh Ln
- 10 Bernlou Dr
- 109 W King St
- 2 Judith Dr
- 59 Judith Dr
- 4 Bayberry Ln
- 7 Carriage Ln
- 39 Judith Dr
- 147 Middle River Rd Unit 153
- 29 Saddle Rock Rd
- 7 Varian Dr
- 148 Middle River Rd
- 54 E Lake Rd
- 23 Muller St
- 7 Fox Hollow Rd
- 12 Charcoal Ridge Rd S
- 102A Chambers Rd
- 23 Richter Dr
- 2 Ball Ave
- 4 Zinn Rd
- 136 Pembroke Rd Unit 11
- 2A Jeanette St Unit 54
- 7 Lamont Rd
- 29 Horseshoe Dr
- 5 Hillside Dr Unit A
- 25 Padanaram Rd
- 34 A Padanaram Rd Unit 229
- 34 A Padanaram Rd Unit 327
- 33 Cornell Rd
- 33 Rutland Dr
- 5 Wood Creek Rd
- 48A E Pembroke Rd
- 9 Monticello Dr Unit 5201
- 9 Monticello Dr Unit 29201
- 9 Monticello Dr
- 7 Padanaram Rd Unit 233






