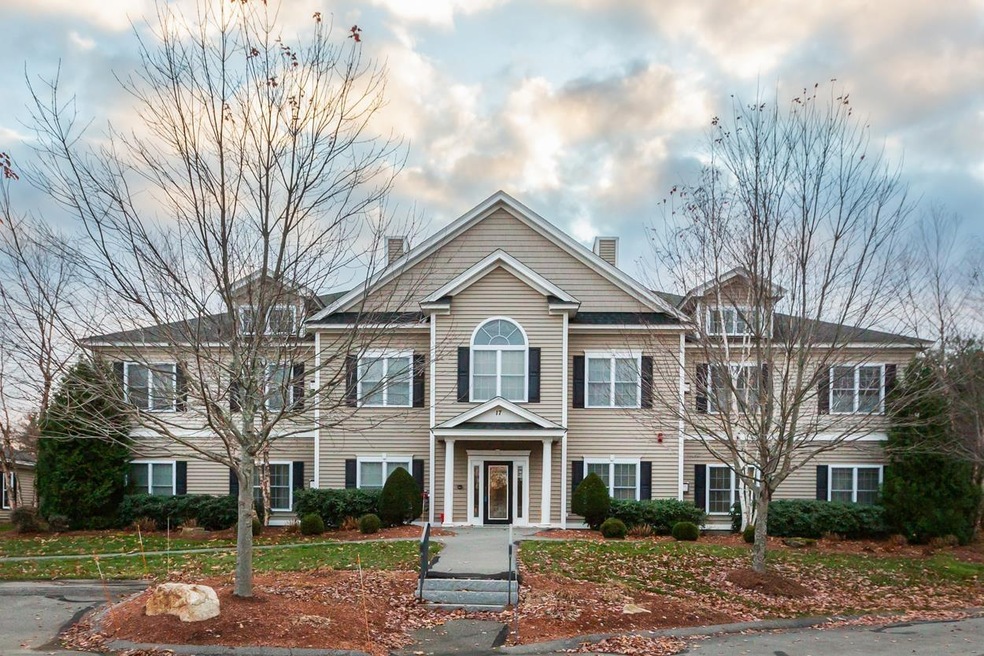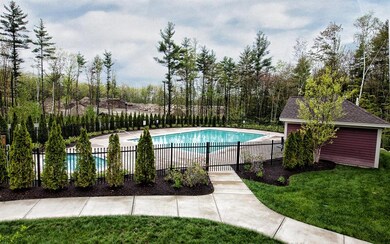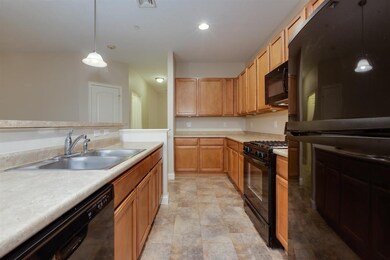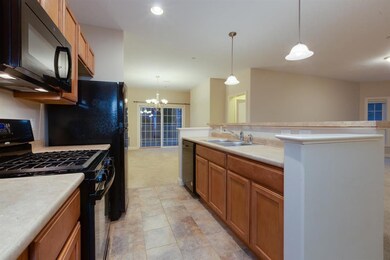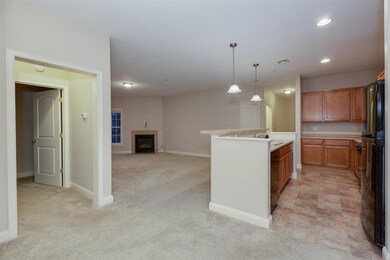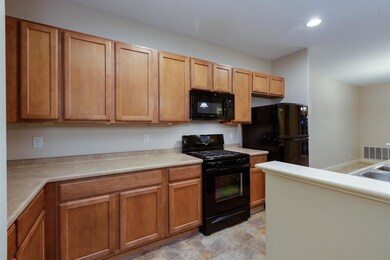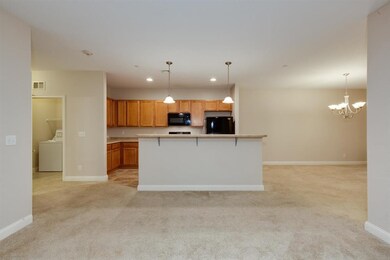
17 Roundabout Way Unit 3 Manchester, NH 03102
Northwest Manchester NeighborhoodEstimated Value: $386,070 - $418,000
Highlights
- Fitness Center
- Wooded Lot
- Georgian Architecture
- Clubhouse
- Radiant Floor
- Main Floor Bedroom
About This Home
As of March 2022NO STEPS first floor garden style condo at Carriage Homes! This freshly painted condo is on the back side of the building and offers the fabulous split design floor plan. Two bedrooms separated by the over sized living room. The master bedroom has a wall of closets and a private 3/4 bath. The 2nd bedroom on the other side of the living room is spacious with the full main bath in the hallway The kitchen will certainly satisfy any chef with plenty of work space and an abundance maple cabinets. The dining room is located by the sliding glass doors offering a view of every season. Enjoy your beverage while sitting on the private patio. One car private detached garage and one parking space in front of the building. The incredible clubhouse is an extension of your condo with a theater, gourmet kitchen, enormous great room, exercise room and a spectacular outdoor pool and hot tub. The HVAC and hot water heater have recently had the normal servicing completed.
Last Agent to Sell the Property
BHHS Verani Nashua License #054145 Listed on: 11/15/2021

Property Details
Home Type
- Condominium
Est. Annual Taxes
- $5,048
Year Built
- Built in 2009
Lot Details
- Cul-De-Sac
- Landscaped
- Wooded Lot
HOA Fees
- $348 Monthly HOA Fees
Parking
- 1 Car Detached Garage
- Automatic Garage Door Opener
- Shared Driveway
- Visitor Parking
- Parking Permit Required
- Assigned Parking
Home Design
- Georgian Architecture
- Garden Home
- Slab Foundation
- Wood Frame Construction
- Architectural Shingle Roof
- Vinyl Siding
- Stick Built Home
Interior Spaces
- 1,410 Sq Ft Home
- 2-Story Property
- Gas Fireplace
- Radiant Floor
- Home Security System
Kitchen
- Stove
- Microwave
Bedrooms and Bathrooms
- 2 Bedrooms
- Main Floor Bedroom
- Bathroom on Main Level
Laundry
- Laundry on main level
- Dryer
- Washer
Outdoor Features
- Patio
Utilities
- Hot Water Heating System
- Heating System Uses Natural Gas
- Underground Utilities
- 200+ Amp Service
- Natural Gas Water Heater
- High Speed Internet
- Cable TV Available
Listing and Financial Details
- Tax Block 0180
Community Details
Overview
- Association fees include hot water, landscaping, plowing, recreation, sewer, trash, water
- Master Insurance
- Evergreen/Harvard Mgmt Association
- Carriage Homes Condos
- Woodland Pond Subdivision
Amenities
- Clubhouse
Recreation
- Fitness Center
- Community Indoor Pool
- Community Spa
- Snow Removal
Security
- Security Service
- Carbon Monoxide Detectors
- Fire and Smoke Detector
Ownership History
Purchase Details
Home Financials for this Owner
Home Financials are based on the most recent Mortgage that was taken out on this home.Purchase Details
Purchase Details
Home Financials for this Owner
Home Financials are based on the most recent Mortgage that was taken out on this home.Purchase Details
Similar Homes in Manchester, NH
Home Values in the Area
Average Home Value in this Area
Purchase History
| Date | Buyer | Sale Price | Title Company |
|---|---|---|---|
| Laforge Paul D | $400,000 | None Available | |
| Laforge Paul D | $400,000 | None Available | |
| Jill A Polley Ret | -- | None Available | |
| Jill A Polley Ret | -- | None Available | |
| Polley Jill | $329,933 | None Available | |
| Polley Jill | $329,933 | None Available | |
| Lorraie C Mcdonough Ft | $210,000 | -- | |
| Lorraie C Mcdonough Ft | $210,000 | -- |
Mortgage History
| Date | Status | Borrower | Loan Amount |
|---|---|---|---|
| Open | Laforge Paul D | $100,000 | |
| Closed | Laforge Paul D | $100,000 | |
| Previous Owner | Polley Jill | $296,910 |
Property History
| Date | Event | Price | Change | Sq Ft Price |
|---|---|---|---|---|
| 03/15/2022 03/15/22 | Sold | $329,900 | 0.0% | $234 / Sq Ft |
| 01/12/2022 01/12/22 | Pending | -- | -- | -- |
| 01/04/2022 01/04/22 | Price Changed | $329,900 | -0.9% | $234 / Sq Ft |
| 11/15/2021 11/15/21 | For Sale | $332,900 | -- | $236 / Sq Ft |
Tax History Compared to Growth
Tax History
| Year | Tax Paid | Tax Assessment Tax Assessment Total Assessment is a certain percentage of the fair market value that is determined by local assessors to be the total taxable value of land and additions on the property. | Land | Improvement |
|---|---|---|---|---|
| 2023 | $5,385 | $285,500 | $0 | $285,500 |
| 2022 | $5,208 | $285,500 | $0 | $285,500 |
| 2021 | $5,048 | $285,500 | $0 | $285,500 |
| 2020 | $5,613 | $227,600 | $0 | $227,600 |
| 2019 | $5,535 | $227,600 | $0 | $227,600 |
| 2018 | $5,328 | $227,600 | $0 | $227,600 |
| 2017 | $5,104 | $227,600 | $0 | $227,600 |
| 2016 | $5,267 | $227,600 | $0 | $227,600 |
| 2015 | $4,859 | $207,300 | $0 | $207,300 |
| 2014 | $4,872 | $207,300 | $0 | $207,300 |
| 2013 | $4,699 | $207,300 | $0 | $207,300 |
Agents Affiliated with this Home
-
Vickie Wilcox

Seller's Agent in 2022
Vickie Wilcox
BHHS Verani Nashua
(603) 660-0140
8 in this area
31 Total Sales
-
Bob Nault

Buyer's Agent in 2022
Bob Nault
StartPoint Realty
(603) 848-6683
1 in this area
17 Total Sales
Map
Source: PrimeMLS
MLS Number: 4890720
APN: MNCH-000766-000000-000180AI
- 11 Carriage Way Unit 4
- 21 Redwood Way
- 239 Knollwood Way
- 28 Blueberry Dr
- 24 Centerwood Way
- 22 Centerwood Way
- 67 Centerwood Way
- 65 Centerwood Way
- 69 Centerwood Way
- 61 Centerwood Way
- 238 Woodview Way
- 38 Pollard Rd
- 382 E Dunbarton Rd
- 620 Hackett Hill Rd Unit 7
- 205 Black Brook Rd
- 81 Hackett Hill Rd Unit 12
- 51 Hackett Hill Rd Unit 27
- 5 Northbrook Dr Unit 512
- 6 Northbrook Dr Unit 604
- 11 Northbrook Dr Unit 1110
- 17 Roundabout Way Unit E8
- 17 Roundabout Way Unit E7
- 17 Roundabout Way Unit E6
- 17 Roundabout Way Unit E5
- 17 Roundabout Way Unit E4
- 17 Roundabout Way Unit E3
- 17 Roundabout Way Unit E2
- 17 Roundabout Way Unit E1
- 17 Roundabout Way Unit 8
- 17 Roundabout Way Unit 4
- 17 Roundabout Way Unit 1
- 17 Roundabout Way
- 17 Roundabout Way Unit 3
- 17 Roundabout Way
- 17-1 Roundabout Way Unit 1
- 18-7 Roundabout Way Unit 7
- 18-8 Roundabout Way Unit 8
- 14 Carriage Way Unit D2
- 14 Carriage Way Unit D1
- 14 Carriage Way Unit D6
