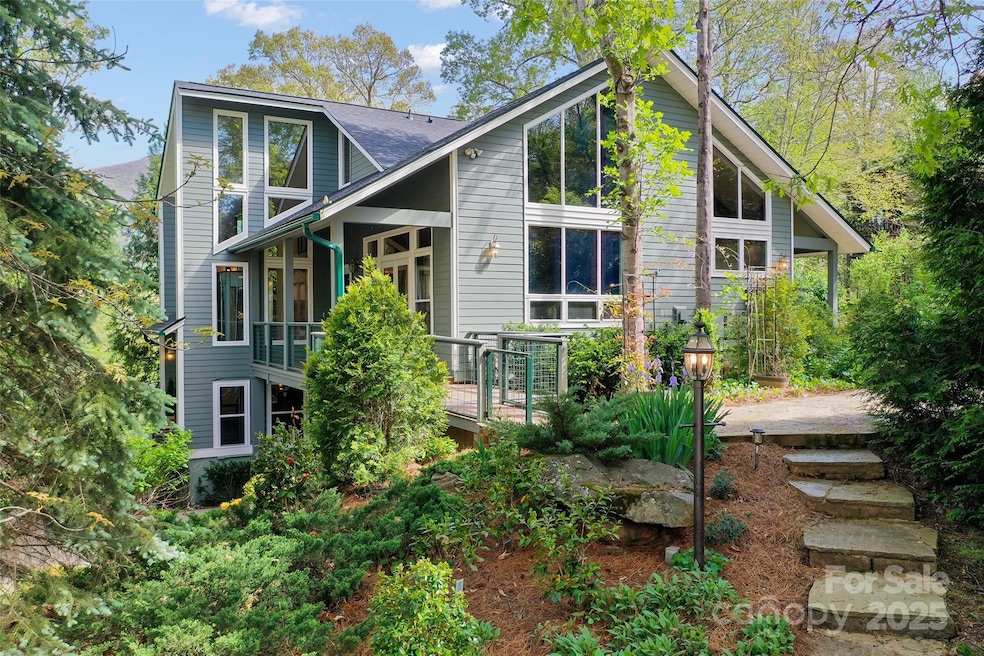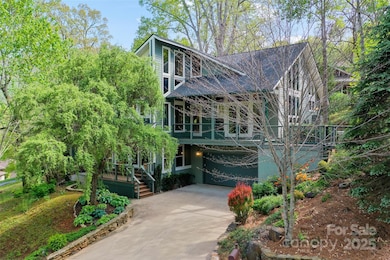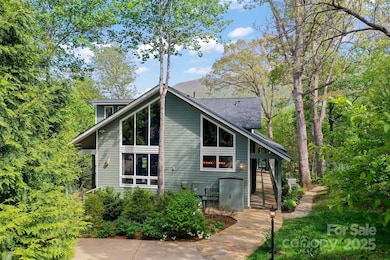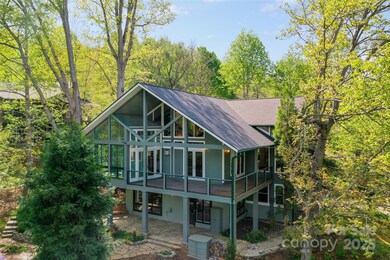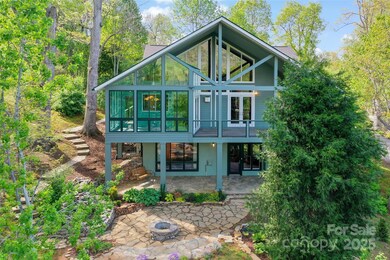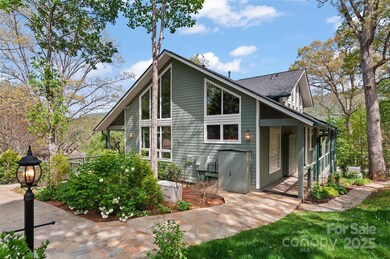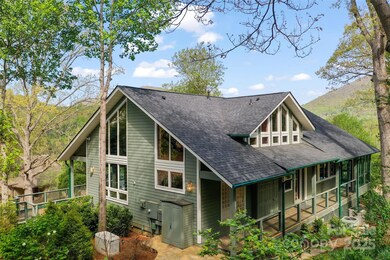
17 Ruffed Grouse Ln Waynesville, NC 28786
Highlights
- Open Floorplan
- Mountain View
- Wood Flooring
- Junaluska Elementary Rated A-
- Deck
- Corner Lot
About This Home
As of June 2025Stunning mountain modern home in a sought after neighborhood near Waynesville. With 3,854 SF of beautifully designed space, this 3BR with one in the loft, 3 full/2 half bath home features soaring ceilings, walls of windows, and an open floor plan filled with tons of natural light. The main level boasts a sunroom, great room with fireplace, spacious chef's dream kitchen with island, and a serene primary ensuite. Upstairs offers a cozy loft and full bath, while the finished basement includes a second kitchen, guest suite, and private living area. Enjoy multiple decks, a beautiful water feature, fire pit, in-ground irrigation, and gorgeous landscaping. Features include elevator, generator, walk-in closets, pantry, and a 2-car garage with two drive ways. Located in a quiet, upscale neighborhood with mountain views and quick access to charming downtown Waynesville, hiking, dining, and more. This home is a true gem of modern craftsmanship and is the perfect house for entertaining.
Last Agent to Sell the Property
Keller Williams Great Smokies Brokerage Email: ron@ronbreese.com License #137204 Listed on: 05/06/2025

Co-Listed By
Keller Williams Great Smokies Brokerage Email: ron@ronbreese.com License #344905
Home Details
Home Type
- Single Family
Year Built
- Built in 2006
Lot Details
- Corner Lot
- Irrigation
Parking
- 2 Car Attached Garage
- Circular Driveway
Home Design
- Composition Roof
Interior Spaces
- 2-Story Property
- Open Floorplan
- Propane Fireplace
- Entrance Foyer
- Great Room with Fireplace
- Living Room with Fireplace
- Wood Flooring
- Mountain Views
Kitchen
- Double Oven
- Induction Cooktop
- Microwave
- Dishwasher
- Kitchen Island
Bedrooms and Bathrooms
- Walk-In Closet
Laundry
- Laundry Room
- Dryer
- Washer
Finished Basement
- Walk-Out Basement
- Interior Basement Entry
- Apartment Living Space in Basement
Accessible Home Design
- Accessible Elevator Installed
Outdoor Features
- Deck
- Enclosed patio or porch
- Fire Pit
Schools
- Junaluska Elementary School
- Waynesville Middle School
- Tuscola High School
Utilities
- Central Air
- Heat Pump System
- Power Generator
- Propane Water Heater
- Cable TV Available
Community Details
- Quail Ridge Subdivision
Listing and Financial Details
- Assessor Parcel Number 8615-82-3562
Ownership History
Purchase Details
Similar Homes in Waynesville, NC
Home Values in the Area
Average Home Value in this Area
Purchase History
| Date | Type | Sale Price | Title Company |
|---|---|---|---|
| Deed | $81,000 | -- |
Mortgage History
| Date | Status | Loan Amount | Loan Type |
|---|---|---|---|
| Open | $351,200 | New Conventional | |
| Closed | $63,000 | Unknown |
Property History
| Date | Event | Price | Change | Sq Ft Price |
|---|---|---|---|---|
| 06/24/2025 06/24/25 | Sold | $960,000 | -3.5% | $249 / Sq Ft |
| 05/06/2025 05/06/25 | For Sale | $995,000 | -- | $258 / Sq Ft |
Tax History Compared to Growth
Tax History
| Year | Tax Paid | Tax Assessment Tax Assessment Total Assessment is a certain percentage of the fair market value that is determined by local assessors to be the total taxable value of land and additions on the property. | Land | Improvement |
|---|---|---|---|---|
| 2025 | -- | $613,300 | $35,900 | $577,400 |
| 2024 | $3,532 | $613,300 | $35,900 | $577,400 |
| 2023 | $3,532 | $613,300 | $35,900 | $577,400 |
| 2022 | $3,253 | $578,300 | $36,000 | $542,300 |
| 2021 | $3,253 | $578,300 | $36,000 | $542,300 |
| 2020 | $2,885 | $465,900 | $32,000 | $433,900 |
| 2019 | $2,890 | $465,900 | $32,000 | $433,900 |
| 2018 | $2,858 | $460,500 | $32,000 | $428,500 |
| 2017 | $2,858 | $460,500 | $0 | $0 |
| 2016 | $2,545 | $420,600 | $0 | $0 |
| 2015 | $2,545 | $420,600 | $0 | $0 |
| 2014 | $2,369 | $420,600 | $0 | $0 |
Agents Affiliated with this Home
-
Ron Breese

Seller's Agent in 2025
Ron Breese
Keller Williams Great Smokies
(828) 400-9029
434 Total Sales
-
Matthew Wells
M
Seller Co-Listing Agent in 2025
Matthew Wells
Keller Williams Great Smokies
(828) 734-6930
7 Total Sales
-
Brooke Parrott

Buyer's Agent in 2025
Brooke Parrott
Allen Tate/Beverly-Hanks Waynesville
(828) 734-2146
115 Total Sales
Map
Source: Canopy MLS (Canopy Realtor® Association)
MLS Number: 4250578
APN: 8615-82-3562
- 17 Ruffed Grouse Ln
- 144 Ruffed Grouse Ln
- 201 Ruffed Grouse Ln
- 1963 Crymes Cove Rd
- 915 Pigeon St
- TBD Crymes Cove Rd Unit 8-A
- 360 Thomas Park Dr
- 164 Farley St
- 399 Stepping Stone Ln
- 520 Trials Gap Dr
- 3 Patrick Dr
- 74 & 76 Park Dr
- 00 Patrick Dr
- 57 Park Dr
- 508 Pigeon St
- 140 Oakdale Rd
- 00 Oakdale Rd Unit 2
- 121 Jf Morris Dr
- 748 East St
- 9999 Cavalier Dr
