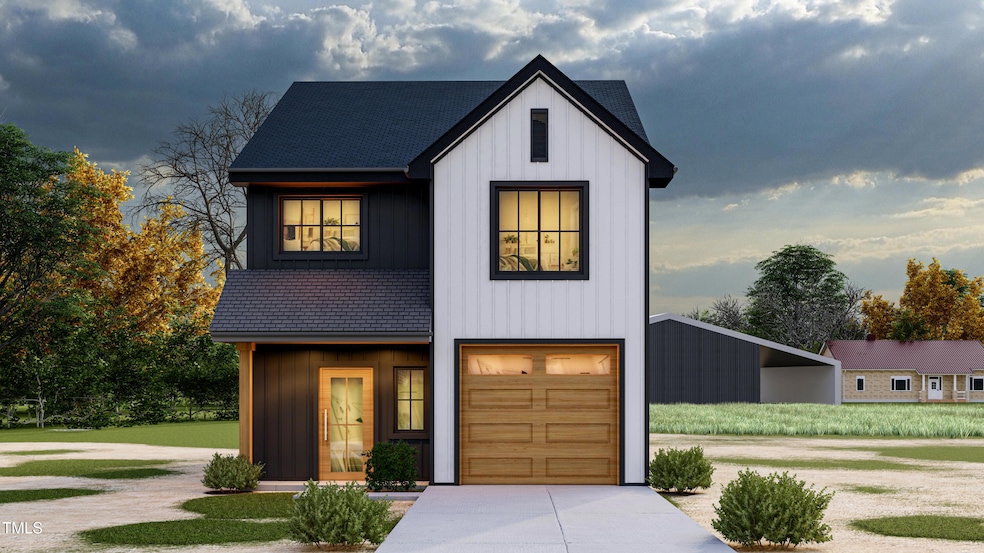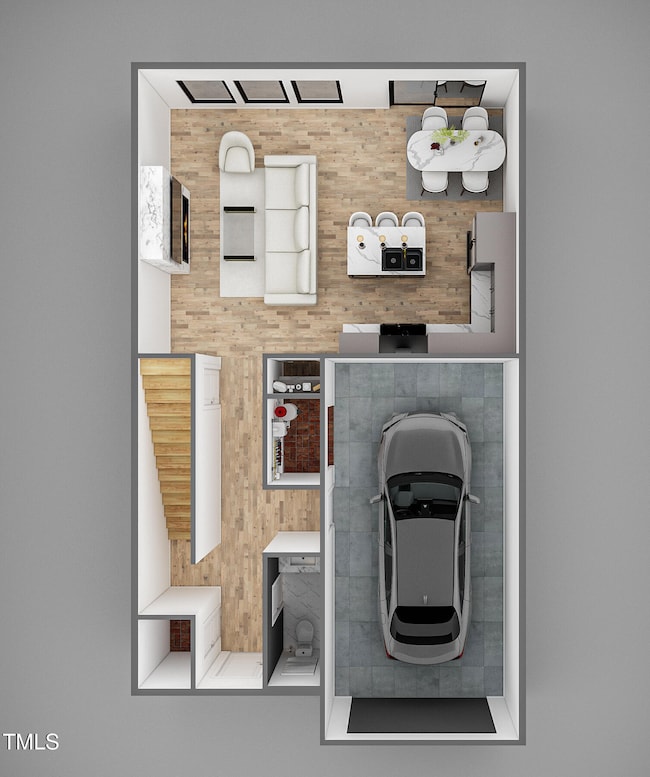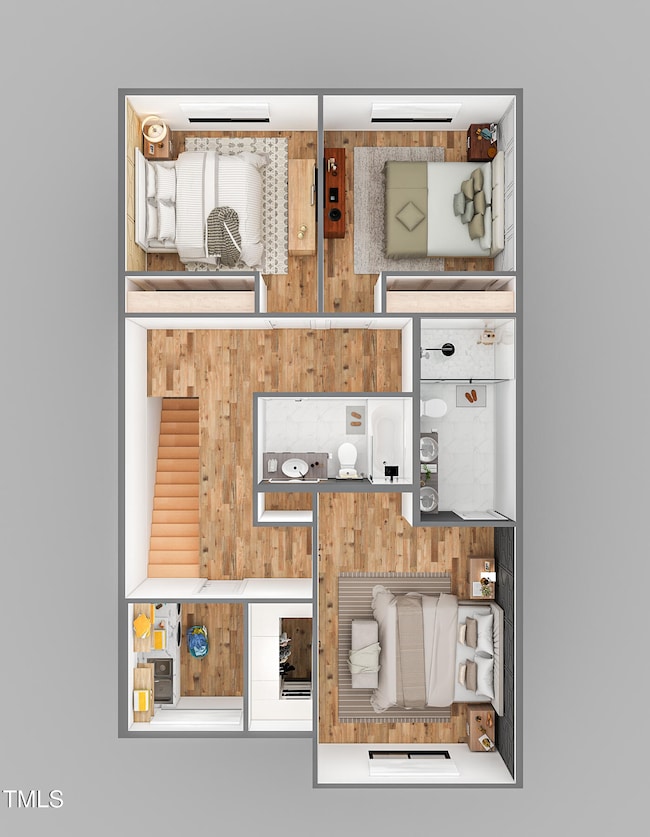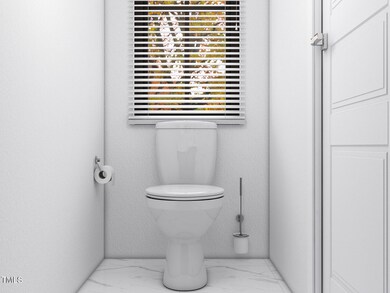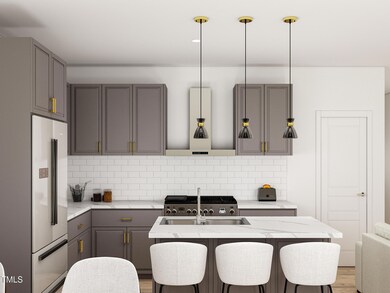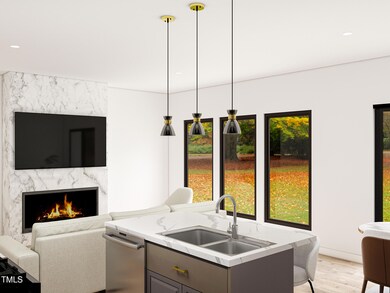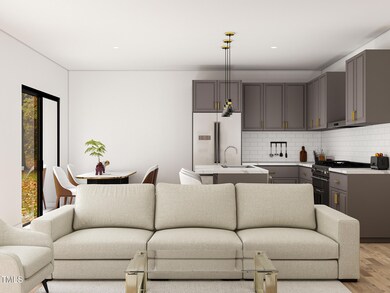17 Runneymede Place Smithfield, NC 27577
Estimated payment $1,736/month
Highlights
- New Construction
- No HOA
- Central Heating and Cooling System
- Modernist Architecture
- 1 Car Attached Garage
About This Home
New Construction in Smithfield - Framed and Underway!
Don't miss this opportunity to own brand-new construction in a convenient Smithfield location. 17 Renneymede Place is a thoughtfully designed 3-bedroom, 2.5-bath home with a 1-car garage, situated close to shopping, dining, and major highways including I-40 and US-70.
The open-concept main level provides a seamless flow between the living, dining, and kitchen areas—ideal for everyday living and entertaining. Upstairs, you'll find three spacious bedrooms, including a private owner's suite with a walk-in closet and en-suite bath. A dedicated laundry area and an additional full bathroom complete the second floor.
There is no HOA, giving you more freedom and flexibility in how you enjoy your property. Renderings and floor plans are for illustrative purposes only and may not reflect final construction details.
Builder is offering a $10,000 buyer credit that can be applied toward closing costs or used to buy down your interest rate—helping to make your new home even more affordable!
Listing Agent
Keystar Realty & Management LL License #321521 Listed on: 06/28/2025
Home Details
Home Type
- Single Family
Est. Annual Taxes
- $310
Year Built
- Built in 2025 | New Construction
Parking
- 1 Car Attached Garage
- Open Parking
Home Design
- Home is estimated to be completed on 9/30/25
- Modernist Architecture
- Modern Architecture
- Slab Foundation
- Frame Construction
- Shingle Roof
- Vinyl Siding
Interior Spaces
- 1,464 Sq Ft Home
- 2-Story Property
Bedrooms and Bathrooms
- 3 Bedrooms
- Primary bedroom located on second floor
Schools
- S Smithfield Elementary School
- Smithfield Middle School
- Smithfield Selma High School
Additional Features
- 0.77 Acre Lot
- Central Heating and Cooling System
Community Details
- No Home Owners Association
- Fairfield Subdivision
Listing and Financial Details
- Assessor Parcel Number 14057011 & 15004021N
Map
Home Values in the Area
Average Home Value in this Area
Property History
| Date | Event | Price | List to Sale | Price per Sq Ft |
|---|---|---|---|---|
| 09/05/2025 09/05/25 | Price Changed | $325,000 | -3.0% | $222 / Sq Ft |
| 06/28/2025 06/28/25 | For Sale | $335,000 | -- | $229 / Sq Ft |
Source: Doorify MLS
MLS Number: 10106293
- 11 Runneymede Place
- Lot 12 Runneymede Place
- 18 Afton Ln
- 64 N Sussex Dr
- 14 Eden Dr
- 27 White Oak Dr
- 31 W Waddell Dr
- 14 E Peedin Rd
- 38 W Waddell Dr
- 000 Berkshire Rd
- 19 & 21 W Waddell Dr
- 1324 Buffalo Rd
- 1264 Buffalo Rd
- Lot 2 Peedin Rd
- 2614 Buffalo Rd
- 175 E Peedin Rd
- Lot 6 Peedin Rd
- 54 Holland Rd
- 141 Sturgeon St
- 1211 North St
- 17 Brookwood Dr
- 2 N Sussex Dr Unit B
- 258 Sturgeon St
- 269 Peebles Dr
- 199 N Finley Landing Pkwy
- 178 Golden Arms Dr
- 154 Paramount Dr
- 150 Paramount Dr
- 130 Paramount Dr
- 155 Copper Fox Ln
- 713 S Webb St
- 715 S 3rd St Unit 6
- 526 Mill St
- 120 Boykin Ave
- 285 Bella Square
- 365 W Saltgrass Ln
- 361 W Saltgrass Ln
- 181 N Landing
- 325 W Saltgrass Ln
- 212 Mitchner St
