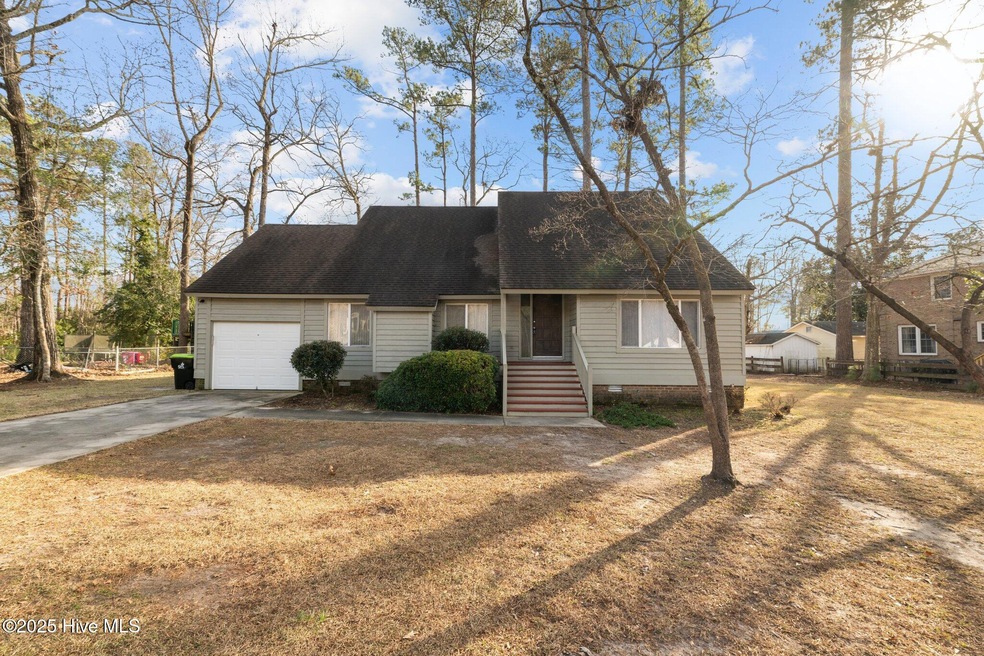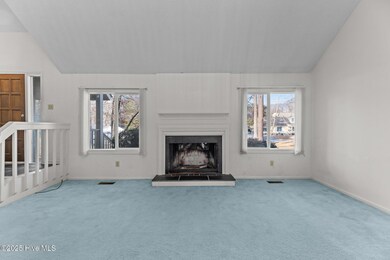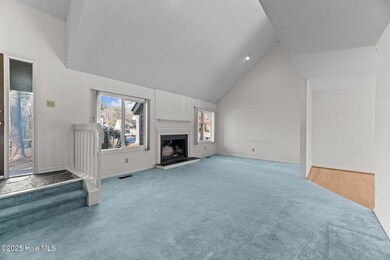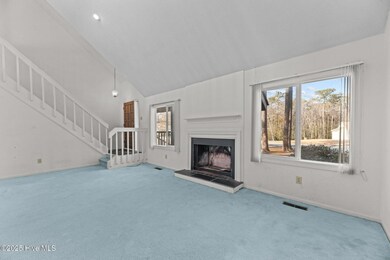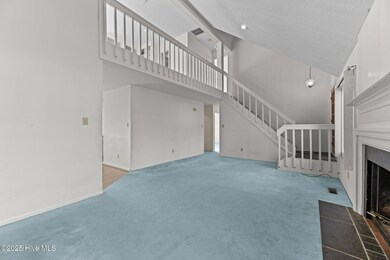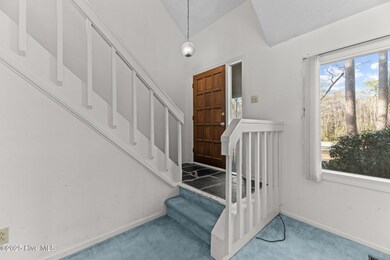
17 Running Branch Dr Havelock, NC 28532
Highlights
- Deck
- Vaulted Ceiling
- Main Floor Primary Bedroom
- W. Jesse Gurganus Elementary School Rated A-
- Wood Flooring
- 1 Fireplace
About This Home
As of February 2025Spacious and affordable Havelock home ready for your personal touches. Great setting close to all but not too busy! Downstairs has BIG great room with fireplace, cathedral ceiling and is open to 2nd floor.Kitchen/dining combination with pantry and quick meal bar. Also open to separate sunroom that leads to screen porch. Two good size bedrooms share a full bathUpstairs has large office/den/flex room with built in bookshelves and over looks great room below. One good size bedroom with great closet and attic space that shares full bath with office area.Single attached garage, nice screen porch, extra driveway parking. Great starter or primary home. Good rental potential also.Home very livable. Price reflects possible improvement costs.Property left to church by later member.Sold as-is. Sellers to make no repairs.
Last Agent to Sell the Property
RE/MAX Ocean Properties License #125734 Listed on: 01/18/2025

Home Details
Home Type
- Single Family
Est. Annual Taxes
- $888
Year Built
- Built in 1978
Lot Details
- 0.4 Acre Lot
- Lot Dimensions are 140 x 131 x 106 x 166
- Interior Lot
- Property is zoned R20-A
Home Design
- Wood Frame Construction
- Shingle Roof
- Wood Siding
- Stick Built Home
Interior Spaces
- 2,081 Sq Ft Home
- 2-Story Property
- Vaulted Ceiling
- Ceiling Fan
- 1 Fireplace
- Blinds
- Great Room
- Combination Dining and Living Room
- Bonus Room
- Sun or Florida Room
- Crawl Space
- Storage In Attic
- Washer and Dryer Hookup
Kitchen
- Range
- Dishwasher
Flooring
- Wood
- Carpet
- Vinyl Plank
Bedrooms and Bathrooms
- 3 Bedrooms
- Primary Bedroom on Main
- Walk-In Closet
- 2 Full Bathrooms
Parking
- 1 Car Attached Garage
- Front Facing Garage
- Garage Door Opener
- Driveway
- Off-Street Parking
Outdoor Features
- Deck
- Covered patio or porch
Schools
- W. Jesse Gurganus Elementary School
- Tucker Creek Middle School
- Havelock High School
Utilities
- Zoned Heating and Cooling
- Heat Pump System
- Electric Water Heater
Community Details
- No Home Owners Association
- Indian Hills Subdivision
Listing and Financial Details
- Tax Lot 33
- Assessor Parcel Number 6-217-1 -033
Ownership History
Purchase Details
Home Financials for this Owner
Home Financials are based on the most recent Mortgage that was taken out on this home.Similar Homes in Havelock, NC
Home Values in the Area
Average Home Value in this Area
Purchase History
| Date | Type | Sale Price | Title Company |
|---|---|---|---|
| Warranty Deed | $233,500 | None Listed On Document | |
| Warranty Deed | $233,500 | None Listed On Document |
Mortgage History
| Date | Status | Loan Amount | Loan Type |
|---|---|---|---|
| Open | $209,800 | New Conventional | |
| Closed | $209,800 | New Conventional |
Property History
| Date | Event | Price | Change | Sq Ft Price |
|---|---|---|---|---|
| 02/28/2025 02/28/25 | Sold | $233,130 | -2.7% | $112 / Sq Ft |
| 01/21/2025 01/21/25 | Pending | -- | -- | -- |
| 01/18/2025 01/18/25 | For Sale | $239,500 | 0.0% | $115 / Sq Ft |
| 04/01/2022 04/01/22 | Rented | $1,500 | 0.0% | -- |
| 04/01/2022 04/01/22 | Under Contract | -- | -- | -- |
| 03/27/2022 03/27/22 | For Rent | $1,500 | -- | -- |
Tax History Compared to Growth
Tax History
| Year | Tax Paid | Tax Assessment Tax Assessment Total Assessment is a certain percentage of the fair market value that is determined by local assessors to be the total taxable value of land and additions on the property. | Land | Improvement |
|---|---|---|---|---|
| 2024 | $948 | $183,870 | $40,000 | $143,870 |
| 2023 | $948 | $183,870 | $40,000 | $143,870 |
| 2022 | $1,007 | $156,540 | $40,000 | $116,540 |
| 2021 | $1,015 | $156,540 | $40,000 | $116,540 |
| 2020 | $998 | $156,540 | $40,000 | $116,540 |
| 2019 | $998 | $156,540 | $40,000 | $116,540 |
| 2018 | $0 | $156,540 | $40,000 | $116,540 |
| 2017 | $972 | $156,540 | $40,000 | $116,540 |
| 2016 | $972 | $168,130 | $40,000 | $128,130 |
| 2015 | $909 | $168,130 | $40,000 | $128,130 |
| 2014 | -- | $168,130 | $40,000 | $128,130 |
Agents Affiliated with this Home
-
Alan Leary

Seller's Agent in 2025
Alan Leary
RE/MAX
(252) 241-0922
6 in this area
165 Total Sales
-
C
Seller's Agent in 2022
Christine Britten
Crystal Coast Realty & Home Services
(252) 723-8764
-

Seller Co-Listing Agent in 2022
Holly Simmons
Crystal Coast Realty & Home Services
(920) 737-2698
Map
Source: Hive MLS
MLS Number: 100484370
APN: 6-217-1-033
- 139 Woodland Dr
- 209 Blackhawk Trail Unit 35
- 111 Patriot Ct
- 921 Greenfield Heights Blvd
- 918 Greenfield Heights Blvd
- 214 Kenneth Blvd
- 206 Kenneth Blvd
- 123 Heather Glenn Cir
- 140 Heather Glen Cir
- 400 Gray Rd
- 219 Grove Ln
- 110 Poplar Rd
- 127 Beaufort Dr
- 105 Forest View Dr
- 321 Woodhaven Dr
- 117 Beaufort Dr
- 94 Belltown Rd
- 114 Pinecone Ln
- 128 Stonebridge Trail
- 210 Pine Dale Rd
