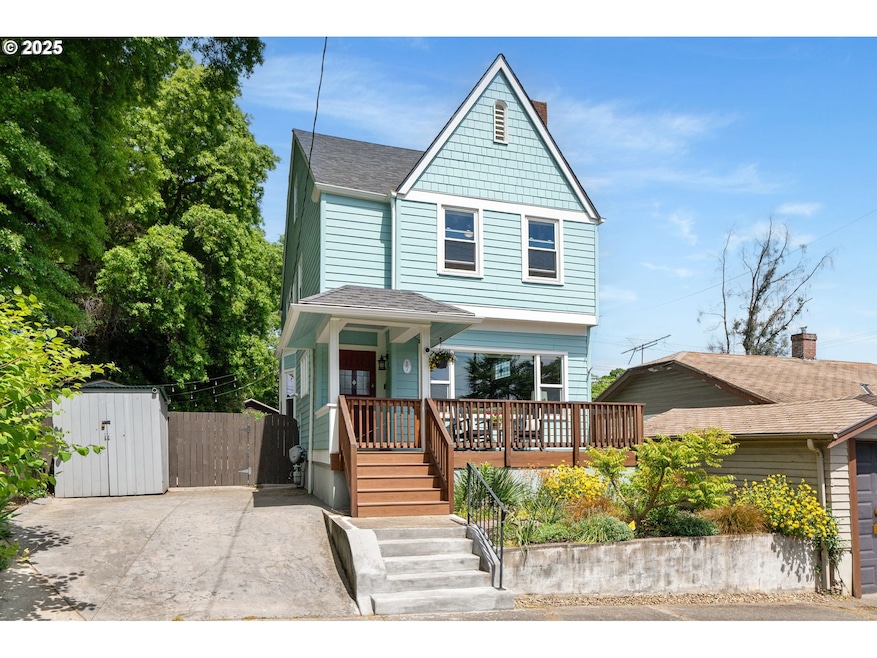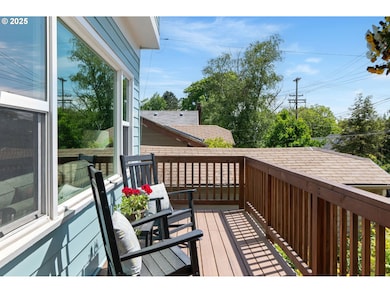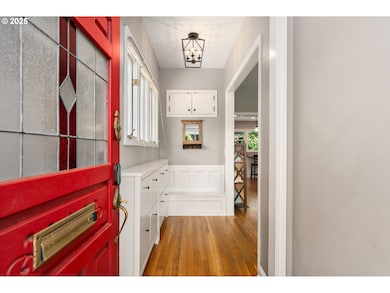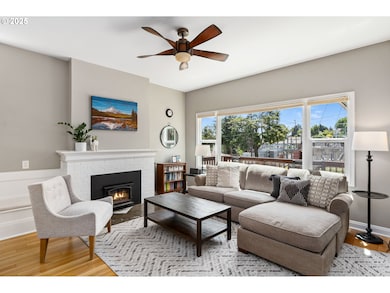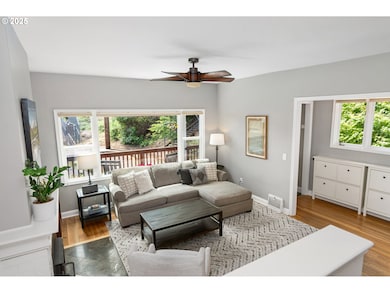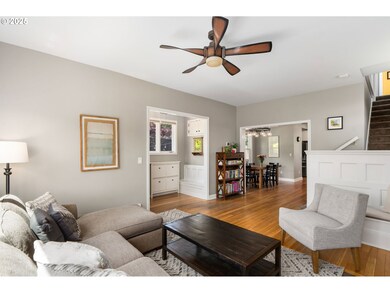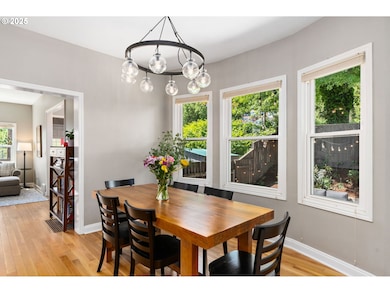Urban Charm Meets Modern Living. Welcome to this beautifully updated Victorian home nestled in the heart of Portland's historic Lair Hill neighborhood. Step inside to an open-concept floor plan on the main level, where warm oak floors and abundant natural light set the tone for inviting everyday living and entertaining. The remodeled cook's kitchen with a 5-burner gas range and butcher block counters flows seamlessly into the dining room finished with a built-in bar and wine refrigerator - perfect for gathering with family and friends. There are three generous sized bedrooms on the second level. The flexible finished third level works as a bedroom, office, creative studio or guest retreat. The unfinished basement, with direct exterior access door, provides ample storage. The fenced backyard includes, a covered patio, storage shed, and turf grass. This unbeatable urban location provides quick access to freeways, downtown, OHSU, John's Landing, and the South Waterfront. Outdoor enthusiasts will enjoy being just minutes from the Willamette River with options for boating, paddle boarding, kayaking, scenic bike and walking paths. The recent updates include: almost all windows replaced w/double paned, added main level bathroom, upper level bathroom remodel, new oak floors, remodeled kitchen and dining area including added built-in bar, skylights to 3rd level, new Hardie Plank siding, outdoor sprinklers and turf. Whether you're seeking urban convenience, space to grow, or a move-in-ready home with character and charm - 17 S. Curry delivers it all! [Home Energy Score = 5. HES Report at ]

