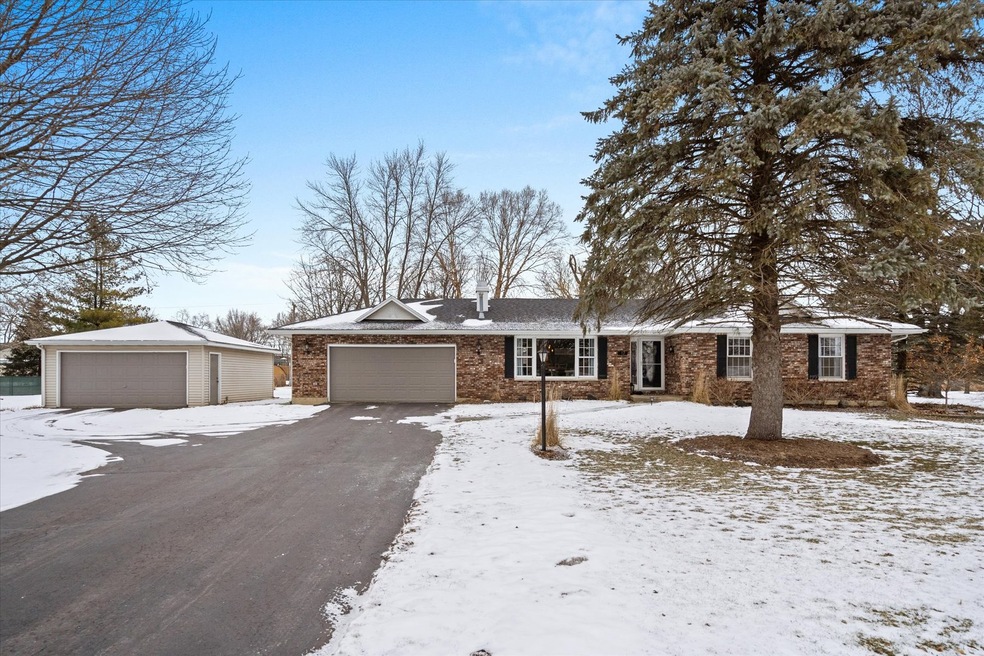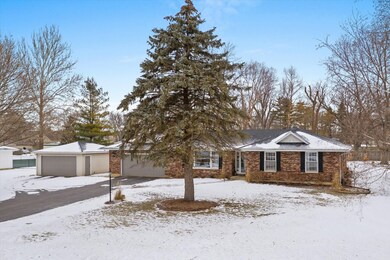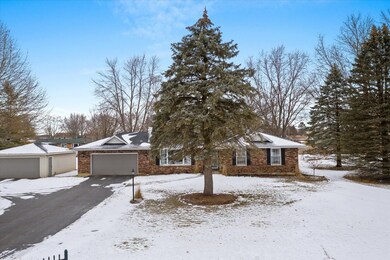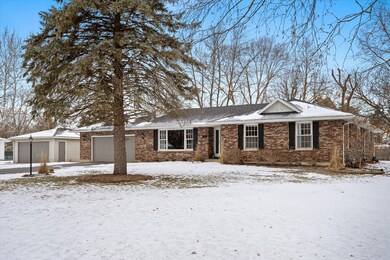
17 S Cypress Dr Bristol, IL 60512
South Montgomery NeighborhoodHighlights
- 0.69 Acre Lot
- Landscaped Professionally
- Vaulted Ceiling
- Bristol Grade School Rated A
- Family Room with Fireplace
- Ranch Style House
About This Home
As of April 2022Get ready to fall in love, just in time for Valentine's Day! Wait till you see this gorgeous, immaculate updated brick ranch with so much farmhouse flair & architectural details nested on .69 acres with magnificent, professional landscaped (2015) backyard and many mature maple trees, beautiful perennials and even a Koi pond! This home has the best private backyard retreat perfect for your family. So many amenities: Massive, barn door which separates family room & quaint den, an ideal space for working from home. Newer wood burning fireplace displays a beautiful old "barn wood" mantle & "Hardware Restoration" light fixture adds just the perfect touch to this formal dining room. Quaint kitchen showcases recently painted cabinets, a new refrigerator (2021), newer light fixtures and breakfast eating area. Huge family room boasts mammoth fireplace w/ gas starter. Newer white trim & doors and storm door (2020). New washer & dryer to stay (2020) in big laundry room w/ newer cabinets (2017). Fantastic remodel completed in 2013 which added the den and expanded/updated the master bath. New professional neutral paint in some rooms. Heated attached two car garage w/ new hot water heater, water system- expansion/ pressure tank (2020) for new well pump (2020), water softener & iron removal system (2018). Detached two car garage for additional storage space. Backyard has shed (2013) and updated brick paver fire fit w/ pea gravel pavers (2018). Newer roof (2014) Septic tank was pumped clean (2019). Re-stained deck (2021) & railings added (2016). Too much to list. This one is beautiful inside & out, and in such a quiet neighborhood. No SSA, HOA, low taxes. Make your dream home a reality and buy this one before it's gone! A 10++
Last Agent to Sell the Property
eXp Realty, LLC License #475156675 Listed on: 01/18/2022

Home Details
Home Type
- Single Family
Est. Annual Taxes
- $5,486
Year Built
- Built in 1976
Lot Details
- 0.69 Acre Lot
- Lot Dimensions are 150x200
- Landscaped Professionally
Parking
- 4 Car Garage
- Heated Garage
- Garage Transmitter
- Garage Door Opener
- Driveway
- Parking Included in Price
Home Design
- Ranch Style House
- Brick Exterior Construction
- Asphalt Roof
Interior Spaces
- 1,900 Sq Ft Home
- Historic or Period Millwork
- Coffered Ceiling
- Vaulted Ceiling
- Ceiling Fan
- Wood Burning Fireplace
- Gas Log Fireplace
- Blinds
- Family Room with Fireplace
- 2 Fireplaces
- Formal Dining Room
- Den
- Wood Flooring
- Crawl Space
- Carbon Monoxide Detectors
Kitchen
- Range
- Microwave
- Freezer
- Dishwasher
- Disposal
Bedrooms and Bathrooms
- 3 Bedrooms
- 3 Potential Bedrooms
- Walk-In Closet
- Bathroom on Main Level
- 2 Full Bathrooms
- Whirlpool Bathtub
Laundry
- Laundry Room
- Laundry on main level
- Dryer
- Washer
Outdoor Features
- Fire Pit
- Shed
Utilities
- Forced Air Heating and Cooling System
- Heating System Uses Natural Gas
- Well
- Private or Community Septic Tank
Community Details
- Willowbrook Subdivision
Listing and Financial Details
- Homeowner Tax Exemptions
Ownership History
Purchase Details
Home Financials for this Owner
Home Financials are based on the most recent Mortgage that was taken out on this home.Purchase Details
Similar Homes in the area
Home Values in the Area
Average Home Value in this Area
Purchase History
| Date | Type | Sale Price | Title Company |
|---|---|---|---|
| Warranty Deed | $163,500 | Fidelity National Title | |
| Deed | $137,500 | -- |
Mortgage History
| Date | Status | Loan Amount | Loan Type |
|---|---|---|---|
| Open | $130,800 | New Conventional | |
| Previous Owner | $100,500 | Unknown | |
| Closed | -- | No Value Available |
Property History
| Date | Event | Price | Change | Sq Ft Price |
|---|---|---|---|---|
| 05/25/2025 05/25/25 | Pending | -- | -- | -- |
| 05/22/2025 05/22/25 | For Sale | $420,000 | +23.5% | $223 / Sq Ft |
| 04/29/2022 04/29/22 | Sold | $340,000 | 0.0% | $179 / Sq Ft |
| 01/20/2022 01/20/22 | Pending | -- | -- | -- |
| 01/18/2022 01/18/22 | For Sale | $339,900 | +107.9% | $179 / Sq Ft |
| 08/19/2013 08/19/13 | Sold | $163,500 | -13.0% | $86 / Sq Ft |
| 07/02/2013 07/02/13 | Pending | -- | -- | -- |
| 06/25/2013 06/25/13 | For Sale | $188,000 | 0.0% | $99 / Sq Ft |
| 06/18/2013 06/18/13 | Pending | -- | -- | -- |
| 06/13/2013 06/13/13 | For Sale | $188,000 | 0.0% | $99 / Sq Ft |
| 05/13/2013 05/13/13 | Pending | -- | -- | -- |
| 05/07/2013 05/07/13 | For Sale | $188,000 | -- | $99 / Sq Ft |
Tax History Compared to Growth
Tax History
| Year | Tax Paid | Tax Assessment Tax Assessment Total Assessment is a certain percentage of the fair market value that is determined by local assessors to be the total taxable value of land and additions on the property. | Land | Improvement |
|---|---|---|---|---|
| 2023 | $6,129 | $84,258 | $11,454 | $72,804 |
| 2022 | $6,129 | $76,494 | $10,399 | $66,095 |
| 2021 | $5,774 | $71,037 | $10,399 | $60,638 |
| 2020 | $5,486 | $67,070 | $10,399 | $56,671 |
| 2019 | $5,365 | $64,497 | $10,000 | $54,497 |
| 2018 | $4,935 | $59,152 | $10,000 | $49,152 |
| 2017 | $4,799 | $54,965 | $12,633 | $42,332 |
| 2016 | $4,578 | $51,117 | $12,633 | $38,484 |
| 2015 | $4,273 | $46,186 | $11,462 | $34,724 |
| 2014 | -- | $44,850 | $11,462 | $33,388 |
| 2013 | -- | $44,850 | $11,462 | $33,388 |
Agents Affiliated with this Home
-
Rosemarie Bakka

Seller's Agent in 2022
Rosemarie Bakka
eXp Realty, LLC
(630) 421-3883
6 in this area
157 Total Sales
-
Eadie McMahon

Buyer's Agent in 2022
Eadie McMahon
Baird Warner
(630) 728-9375
2 in this area
79 Total Sales
-
J
Seller's Agent in 2013
Janet Blue
Lemar Realty
-
Jason Peterson
J
Buyer's Agent in 2013
Jason Peterson
WEICHERT, REALTORS - Your Place Realty
(773) 469-4245
7 Total Sales
Map
Source: Midwest Real Estate Data (MRED)
MLS Number: 11281996
APN: 02-11-127-011
- 2917 Manchester Dr
- 2464 Hillsboro Ln Unit 4
- 2811 Silver Springs Ct
- 2834 Ketchum Ct
- 4004 Shoeger Ct
- 2943 Heather Ln Unit 1
- 3823 Bissel Dr
- 3807 Bissel Dr
- 2845 Silver Springs Ct
- 2930 Heather Ln Unit 1
- 3741 Bailey Rd
- 2349 Stacy Cir Unit 3
- 6897 Galena Rd
- 3904 Preston Dr
- 2337 Artesian Way
- 2890 Frances Ln Unit 1
- 2712 Berrywood Ln
- 2013 Chad Ct
- 2725 Berrywood Ln
- 2128 Rebecca Cir Unit 1






