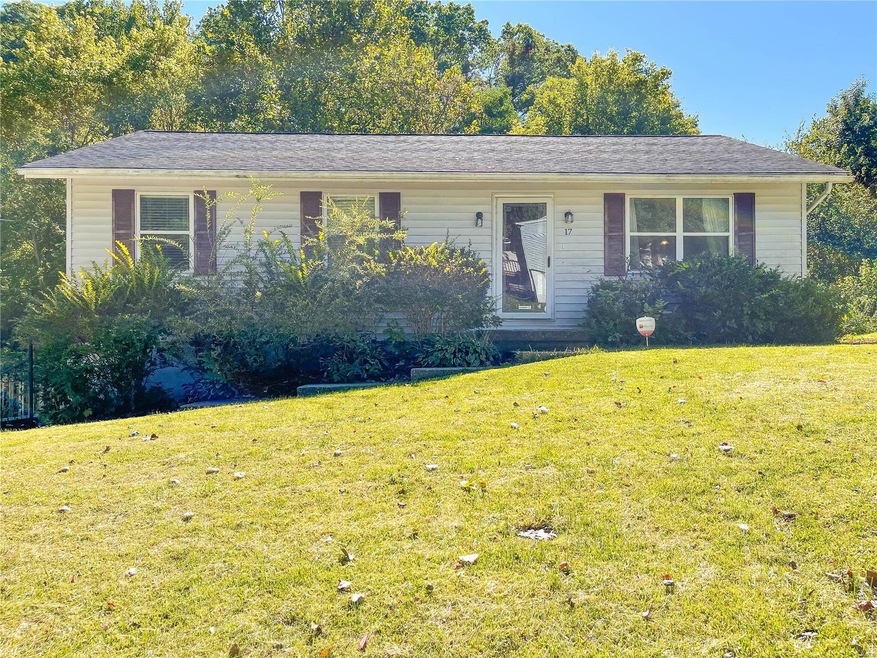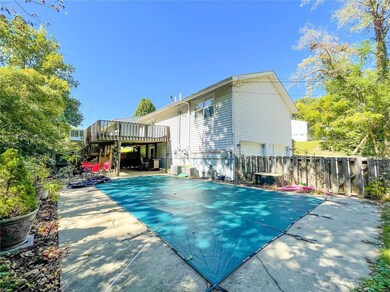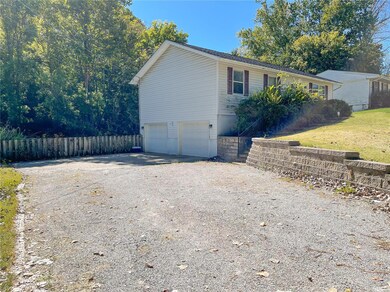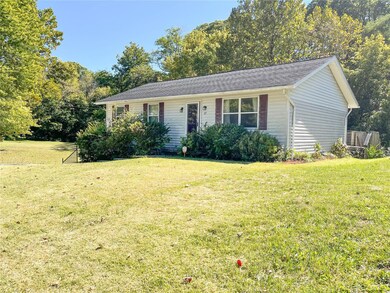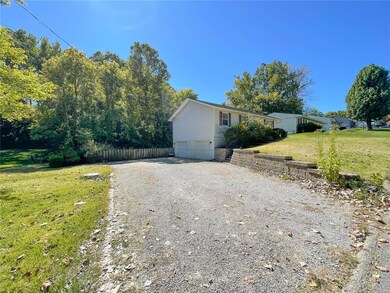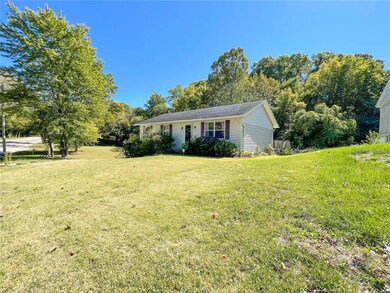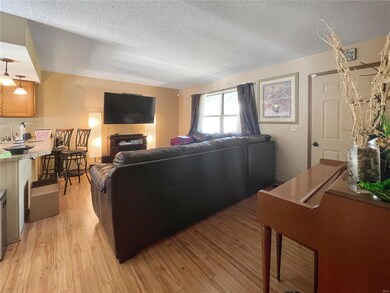
17 S Point Rd Fairview Heights, IL 62208
Highlights
- In Ground Pool
- Ranch Style House
- Covered patio or porch
- Deck
- Backs to Trees or Woods
- 2 Car Attached Garage
About This Home
As of November 2022Adorable Ranch-style home with fenced in back yard, and in-ground pool. Open floor plan with spacious living room & kitchen with wood laminate floors. All kitchen appliances included. Main floor laundry. Three main floor bedrooms, including master suite with 3/4 bath. Both bathrooms have ceramic tile floors & glass shower enclosures. Finished walkout basement leads to patio and 2-car garage access with storage area. The property backs to wooded, with an empty lot on one side. Home is sold As-Is, with seller to perform no inspections or repairs. However, a $2,500 closing cost credit is being offered to cover the cost of any repairs that may be needed. 24-hours notice required for all showings.
Last Agent to Sell the Property
Tammy Mitchell Hines & Co. License #471000040 Listed on: 10/04/2022

Home Details
Home Type
- Single Family
Year Built
- Built in 1988
Lot Details
- 9,583 Sq Ft Lot
- Fenced
- Backs to Trees or Woods
Parking
- 2 Car Attached Garage
Home Design
- Ranch Style House
- Traditional Architecture
- Vinyl Siding
Interior Spaces
- Combination Kitchen and Dining Room
- Laundry on main level
Kitchen
- Eat-In Kitchen
- Breakfast Bar
- Range
- Dishwasher
- Disposal
Bedrooms and Bathrooms
- 3 Main Level Bedrooms
- 2 Full Bathrooms
Partially Finished Basement
- Walk-Out Basement
- Basement Fills Entire Space Under The House
Outdoor Features
- In Ground Pool
- Deck
- Covered patio or porch
Schools
- Grant Dist 110 Elementary And Middle School
- Belleville High School-East
Utilities
- Forced Air Heating and Cooling System
- Heating System Uses Gas
- Gas Water Heater
Listing and Financial Details
- Assessor Parcel Number 03-29.0-400-066
Ownership History
Purchase Details
Home Financials for this Owner
Home Financials are based on the most recent Mortgage that was taken out on this home.Purchase Details
Home Financials for this Owner
Home Financials are based on the most recent Mortgage that was taken out on this home.Purchase Details
Home Financials for this Owner
Home Financials are based on the most recent Mortgage that was taken out on this home.Similar Homes in Fairview Heights, IL
Home Values in the Area
Average Home Value in this Area
Purchase History
| Date | Type | Sale Price | Title Company |
|---|---|---|---|
| Warranty Deed | $142,500 | Town & Country Title | |
| Warranty Deed | $134,000 | First American Title | |
| Warranty Deed | $129,000 | Fatic |
Mortgage History
| Date | Status | Loan Amount | Loan Type |
|---|---|---|---|
| Open | $146,276 | VA | |
| Closed | $145,777 | VA | |
| Previous Owner | $7,500 | Stand Alone Second | |
| Previous Owner | $129,848 | FHA | |
| Previous Owner | $116,100 | New Conventional | |
| Previous Owner | $20,150 | Credit Line Revolving | |
| Previous Owner | $13,000 | Unknown |
Property History
| Date | Event | Price | Change | Sq Ft Price |
|---|---|---|---|---|
| 11/28/2022 11/28/22 | Sold | $142,500 | +1.8% | $101 / Sq Ft |
| 10/04/2022 10/04/22 | For Sale | $140,000 | +4.5% | $99 / Sq Ft |
| 04/30/2018 04/30/18 | Sold | $134,000 | -0.7% | $91 / Sq Ft |
| 03/27/2018 03/27/18 | For Sale | $134,900 | -- | $92 / Sq Ft |
Tax History Compared to Growth
Tax History
| Year | Tax Paid | Tax Assessment Tax Assessment Total Assessment is a certain percentage of the fair market value that is determined by local assessors to be the total taxable value of land and additions on the property. | Land | Improvement |
|---|---|---|---|---|
| 2023 | -- | $40,988 | $4,077 | $36,911 |
| 2022 | $2,467 | $34,484 | $3,996 | $30,488 |
| 2021 | $2,329 | $32,730 | $3,793 | $28,937 |
| 2020 | $2,281 | $31,001 | $3,592 | $27,409 |
| 2019 | $2,186 | $31,001 | $3,592 | $27,409 |
| 2018 | $2,326 | $32,618 | $3,840 | $28,778 |
| 2017 | $2,258 | $31,296 | $3,685 | $27,611 |
| 2016 | $2,270 | $30,590 | $3,602 | $26,988 |
| 2014 | $2,447 | $36,218 | $6,119 | $30,099 |
| 2013 | $2,623 | $36,886 | $6,232 | $30,654 |
Agents Affiliated with this Home
-

Seller's Agent in 2022
Tammy Hines
Tammy Mitchell Hines & Co.
(618) 698-9199
36 in this area
850 Total Sales
-

Buyer's Agent in 2022
Rebecca Bollinger
RE/MAX Preferred
21 in this area
279 Total Sales
-

Seller's Agent in 2018
Lacey and Brent Dore
RE/MAX
(618) 973-2576
17 in this area
209 Total Sales
-
D
Buyer's Agent in 2018
Donna Fritsch-Klein
RE/MAX
Map
Source: MARIS MLS
MLS Number: MIS22064323
APN: 03-29.0-400-066
- 102 Gale Dr
- 620 Saint Clair Rd
- 522 Judith Ann Place
- 10303 Lincoln Trail
- 20 Potomac Dr
- 211 Sheffield Ct
- 44 Potomac Dr
- 120 Cheshire Dr
- 37 Fairview Dr
- 109 Longacre Dr
- 117 Mark Dr
- 16 Fairway Dr
- 10 Hill Dr
- 224 Lucinda Dr
- 40 Lindenleaf Ln
- 33 Wilshire Dr
- 204 Linda Dr
- 210 Pleasant Ridge Rd
- 232 Papillon Dr
- 113 Lakeland Hills Dr
