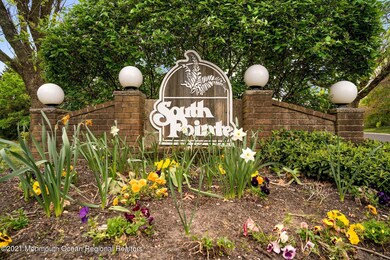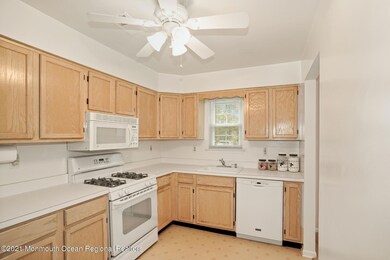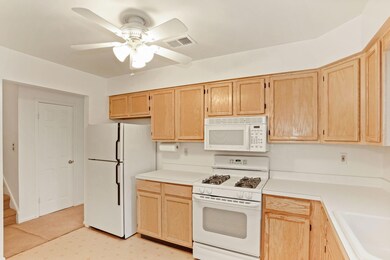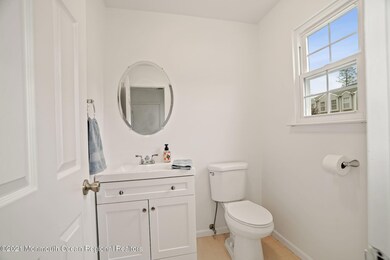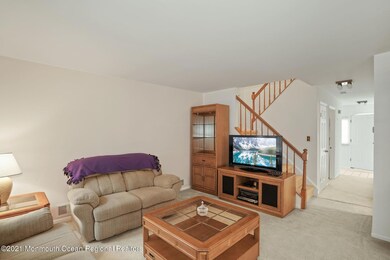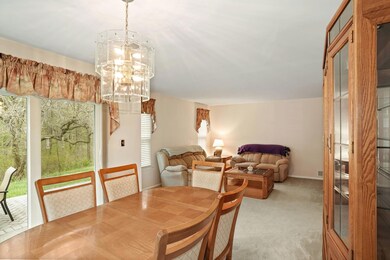
17 S Pointe Cir Tinton Falls, NJ 07753
Tinton Falls NeighborhoodHighlights
- End Unit
- Balcony
- Walk-In Closet
- Monmouth Regional High School Rated A-
- 1 Car Attached Garage
- Patio
About This Home
As of October 2022This is a coming soon listing and cannot be shown at this time. showings start 5/14/21. Enjoy the beauty and tranquility of the suburbs! Welcome home to this light, bright & sunny, rarely found corner townhouse in desirable South Pointe of Tinton Falls. This 2 story unit features 3 bedrooms and 2.5 baths. It offers a classic layout with eat-in kitchen, utility/laundry room, open living room & dining room with sliders to backyard patio. A spacious master bedroom boasts a bathroom ensuite, plenty of closet space & a balcony which overlooks the park-like backyard setting. There are 2 more bedrooms which can also be used for office space. Central air, ceiling fans & garage add to the many amenities found here. Come make this your own-it won't last!
Last Agent to Sell the Property
Janine Mazzaro
Weichert Realtors-Middletown Listed on: 05/14/2021
Last Buyer's Agent
Melissa Haddad
EXP Realty
Townhouse Details
Home Type
- Townhome
Est. Annual Taxes
- $4,838
Year Built
- Built in 1989
Lot Details
- 871 Sq Ft Lot
- End Unit
- Sprinkler System
HOA Fees
- $250 Monthly HOA Fees
Parking
- 1 Car Attached Garage
- Garage Door Opener
Home Design
- Single Family Detached Home
- Shingle Roof
- Vinyl Siding
Interior Spaces
- 2-Story Property
- Ceiling Fan
- Blinds
- Sliding Doors
- Living Room
- Dining Room
Kitchen
- Stove
- Microwave
- Dishwasher
Flooring
- Wall to Wall Carpet
- Linoleum
Bedrooms and Bathrooms
- 3 Bedrooms
- Primary bedroom located on second floor
- Walk-In Closet
Laundry
- Laundry Room
- Dryer
- Washer
Outdoor Features
- Balcony
- Patio
Schools
- Mahala F. Atchison Elementary School
- Tinton Falls Middle School
- Red Bank Cath High School
Utilities
- Forced Air Heating and Cooling System
- Heating System Uses Natural Gas
- Natural Gas Water Heater
Listing and Financial Details
- Exclusions: personal belongings
- Assessor Parcel Number 49-00129-0000-00002-18
Community Details
Overview
- Front Yard Maintenance
- Association fees include trash, common area, lawn maintenance
- South Pointe Subdivision, The Avon Floorplan
Amenities
- Common Area
Recreation
- Tennis Courts
Ownership History
Purchase Details
Home Financials for this Owner
Home Financials are based on the most recent Mortgage that was taken out on this home.Purchase Details
Home Financials for this Owner
Home Financials are based on the most recent Mortgage that was taken out on this home.Purchase Details
Home Financials for this Owner
Home Financials are based on the most recent Mortgage that was taken out on this home.Similar Homes in the area
Home Values in the Area
Average Home Value in this Area
Purchase History
| Date | Type | Sale Price | Title Company |
|---|---|---|---|
| Deed | $430,000 | Westcor Land Title | |
| Deed | $370,000 | Stewart Title | |
| Deed | $116,600 | -- |
Mortgage History
| Date | Status | Loan Amount | Loan Type |
|---|---|---|---|
| Previous Owner | $351,500 | New Conventional | |
| Previous Owner | $83,000 | New Conventional | |
| Previous Owner | $108,000 | No Value Available |
Property History
| Date | Event | Price | Change | Sq Ft Price |
|---|---|---|---|---|
| 10/25/2022 10/25/22 | Sold | $430,000 | -4.4% | $280 / Sq Ft |
| 09/15/2022 09/15/22 | For Sale | $449,900 | +21.6% | $293 / Sq Ft |
| 07/08/2021 07/08/21 | Sold | $370,000 | +7.2% | $252 / Sq Ft |
| 05/26/2021 05/26/21 | Pending | -- | -- | -- |
| 05/14/2021 05/14/21 | For Sale | $345,000 | -- | $235 / Sq Ft |
Tax History Compared to Growth
Tax History
| Year | Tax Paid | Tax Assessment Tax Assessment Total Assessment is a certain percentage of the fair market value that is determined by local assessors to be the total taxable value of land and additions on the property. | Land | Improvement |
|---|---|---|---|---|
| 2024 | $6,211 | $450,800 | $227,000 | $223,800 |
| 2023 | $6,211 | $407,000 | $200,000 | $207,000 |
| 2022 | $5,123 | $347,100 | $150,000 | $197,100 |
| 2021 | $4,813 | $266,000 | $110,000 | $156,000 |
| 2020 | $4,838 | $242,500 | $90,000 | $152,500 |
| 2019 | $4,813 | $241,600 | $90,000 | $151,600 |
| 2018 | $4,488 | $224,600 | $80,000 | $144,600 |
| 2017 | $4,512 | $220,200 | $80,000 | $140,200 |
| 2016 | $4,414 | $210,600 | $80,000 | $130,600 |
| 2015 | $4,403 | $212,700 | $75,000 | $137,700 |
| 2014 | $4,873 | $225,200 | $85,000 | $140,200 |
Agents Affiliated with this Home
-
M
Seller's Agent in 2022
Melissa Haddad
EXP Realty
-
Randy Peterson
R
Buyer's Agent in 2022
Randy Peterson
O'Brien Realty, LLC
(917) 518-5303
1 in this area
6 Total Sales
-
J
Seller's Agent in 2021
Janine Mazzaro
Weichert Realtors-Middletown
Map
Source: MOREMLS (Monmouth Ocean Regional REALTORS®)
MLS Number: 22114099
APN: 49-00129-0000-00002-18
- 34 Mount Run
- 17 Canidae Ct Unit 9
- 1 Maywood Run
- 27 Mainbraid Ct
- 7 Diane Dr
- 64 Diane Dr
- 79 Diane Dr
- 32 Frontier Way Unit 23
- 45 Pilgrim Ave
- 84 Annapolis St Unit 428
- 167 Frontier Way
- 44 Sacramento Way
- 169 Cannonball Dr
- 22 Basset Ct
- 5 Lincoln Ct
- 652 Wardell Rd
- 70 Madison Ct
- 105 Des Moines Ct
- 7 Samantha Dr
- 4 Richmond Ct

