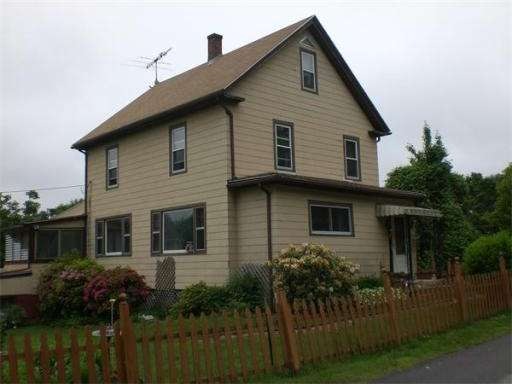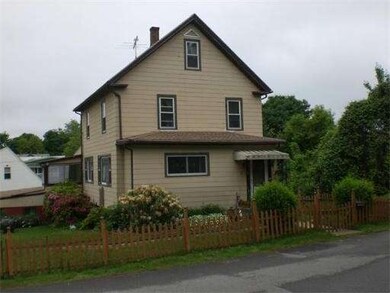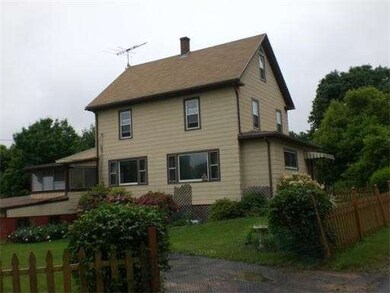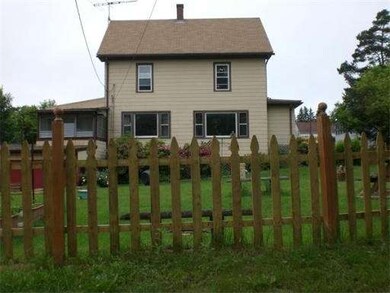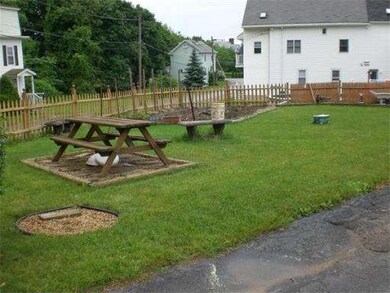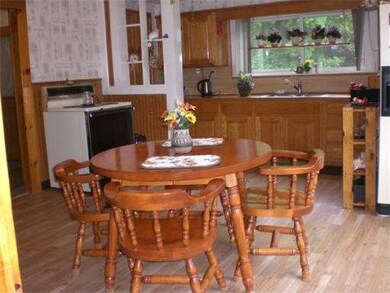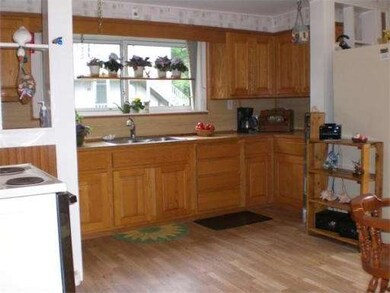
17 Saint John St North Brookfield, MA 01535
Estimated Value: $289,652 - $363,000
About This Home
As of June 2015Charming 4 bedrooms 2 1/2 bath colonial on nice corner lot with a beautifully landscaped yard. Sellers have lived there for 30 years and enjoyed their home with their family and are relocating. Lots of space with a nice big bright eat in kitchen and picture window overlooking the yard. Well maintained with many updates including kitchen, furnace, roof, water heater, oil tank, electric, plumbing and much more. Lots of windows and large sills for plants and things. Bedroom, den, full bath and porch on 1st floor ideal for an in law. Large full finished walk out heated basement with bathroom great for parties or more living space and full finished walk up attic! . Also great for in law or day care! Awesome location close to town, park and school. Don't miss out on this great affordable home in move in condition!!! Call quick before it's gone.
Home Details
Home Type
Single Family
Est. Annual Taxes
$3,832
Year Built
1905
Lot Details
0
Listing Details
- Lot Description: Corner, Paved Drive, Cleared, Fenced/Enclosed
- Other Agent: 2.50
- Special Features: None
- Property Sub Type: Detached
- Year Built: 1905
Interior Features
- Appliances: Range, Refrigerator, Freezer
- Has Basement: Yes
- Number of Rooms: 9
- Amenities: Shopping, Tennis Court, Park, Walk/Jog Trails, Stables, Golf Course, Medical Facility, Laundromat, House of Worship, Public School
- Electric: Circuit Breakers, 200 Amps
- Energy: Insulated Windows, Insulated Doors
- Flooring: Tile, Vinyl, Wall to Wall Carpet
- Insulation: Full, Blown In
- Interior Amenities: Cable Available, Walk-up Attic
- Basement: Full, Finished, Walk Out, Interior Access
- Bedroom 2: Second Floor
- Bedroom 3: Second Floor
- Bedroom 4: First Floor
- Bathroom #1: First Floor
- Bathroom #2: Second Floor
- Bathroom #3: Basement
- Kitchen: First Floor
- Laundry Room: Basement
- Living Room: First Floor
- Master Bedroom: Second Floor
- Master Bedroom Description: Ceiling Fan(s), Closet - Walk-in, Flooring - Wall to Wall Carpet
Exterior Features
- Roof: Asphalt/Fiberglass Shingles, Rubber
- Frontage: 168.00
- Construction: Frame
- Exterior Features: Porch - Enclosed, Gutters, Storage Shed, Screens, Fenced Yard, Garden Area
- Foundation: Concrete Block, Fieldstone, Brick
Garage/Parking
- Parking: Off-Street
- Parking Spaces: 3
Utilities
- Cooling: None
- Heating: Hot Water Radiators, Space Heater, Oil, Electric, Propane
- Heat Zones: 1
- Hot Water: Oil, Separate Booster
- Utility Connections: for Electric Range, for Electric Dryer, Washer Hookup
Schools
- Elementary School: N Brookfield
- Middle School: N Brookfield
- High School: N Brookfield
Ownership History
Purchase Details
Home Financials for this Owner
Home Financials are based on the most recent Mortgage that was taken out on this home.Similar Homes in North Brookfield, MA
Home Values in the Area
Average Home Value in this Area
Purchase History
| Date | Buyer | Sale Price | Title Company |
|---|---|---|---|
| Los Rebecca L | $154,900 | -- |
Mortgage History
| Date | Status | Borrower | Loan Amount |
|---|---|---|---|
| Open | Los Rebecca L | $69,000 | |
| Closed | Los Rebecca L | $132,275 | |
| Previous Owner | Bal Thomas | $15,000 | |
| Previous Owner | Bal Thomas | $10,000 |
Property History
| Date | Event | Price | Change | Sq Ft Price |
|---|---|---|---|---|
| 06/22/2015 06/22/15 | Sold | $154,900 | -2.0% | $91 / Sq Ft |
| 04/30/2015 04/30/15 | Pending | -- | -- | -- |
| 12/18/2014 12/18/14 | For Sale | $158,000 | +2.0% | $93 / Sq Ft |
| 12/16/2014 12/16/14 | Off Market | $154,900 | -- | -- |
| 06/16/2014 06/16/14 | For Sale | $158,000 | -- | $93 / Sq Ft |
Tax History Compared to Growth
Tax History
| Year | Tax Paid | Tax Assessment Tax Assessment Total Assessment is a certain percentage of the fair market value that is determined by local assessors to be the total taxable value of land and additions on the property. | Land | Improvement |
|---|---|---|---|---|
| 2025 | $3,832 | $270,400 | $57,400 | $213,000 |
| 2024 | $3,445 | $262,400 | $56,900 | $205,500 |
| 2023 | $3,257 | $243,800 | $51,600 | $192,200 |
| 2022 | $3,119 | $209,900 | $42,300 | $167,600 |
| 2021 | $2,973 | $188,900 | $41,000 | $147,900 |
| 2019 | $2,793 | $164,500 | $41,000 | $123,500 |
| 2018 | $2,742 | $164,500 | $41,000 | $123,500 |
| 2017 | $2,640 | $159,700 | $51,300 | $108,400 |
| 2016 | $2,603 | $160,900 | $51,300 | $109,600 |
| 2015 | $2,522 | $161,800 | $52,300 | $109,500 |
| 2014 | $2,466 | $161,800 | $52,300 | $109,500 |
Agents Affiliated with this Home
-
Mary Hicks

Seller's Agent in 2015
Mary Hicks
Century 21 North East
(508) 867-2222
9 in this area
79 Total Sales
-
Amy Ekleberry Perro
A
Buyer's Agent in 2015
Amy Ekleberry Perro
Michael Toomey & Associates, Inc.
(508) 769-7025
4 in this area
37 Total Sales
Map
Source: MLS Property Information Network (MLS PIN)
MLS Number: 71699486
APN: NBFD-000104-000020-000170
- 16 Saint John St
- 101 School St
- 8 Central St
- 82 Grove St
- 260 N Main St
- 48 Mill Rd Lot 2e
- 44 Summer St
- 32 Mount Pleasant St
- 10 Rufus Putnam Rd
- 4 E Brookfield Rd
- 7 Fullam Hill Rd
- 44 Bates St
- 61 Bates St
- 10 Brookfield Rd
- 38 E Brookfield Rd
- 9 Walker Rd
- 18-20 Old w Brookfield Rd
- 56 Old e Brookfield Rd
- 24 Mill Rd
- 78 Old East Brookfield Rd
- 17 Saint John St
- 7 Saint John St
- 10 Saint John St
- 5 Saint John St
- 22 Saint John St
- 25 Saint John St
- 28 Forest St
- 8 Benoit St
- 34 Forest St Unit 1 left
- 32 Forest St
- 32 Forest St Unit 1
- 32 Forest St Unit 2
- 6 Benoit St
- 26 Saint John St
- 26 Forest St
- 1 Birch St
- 2 Birch St
- 40 Forest St
- 3 Birch St
- 18 Forest St
