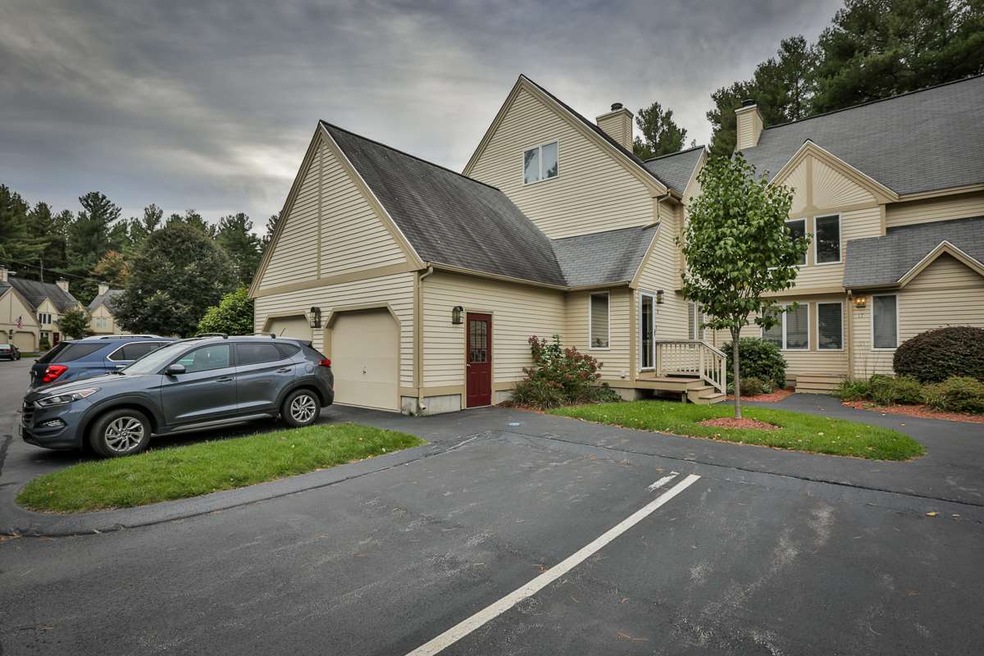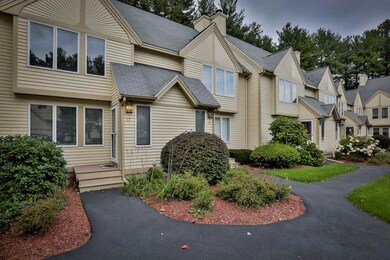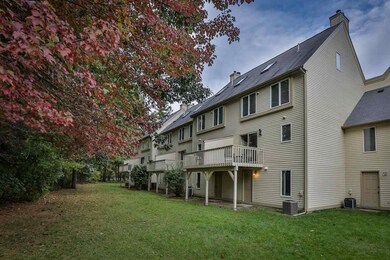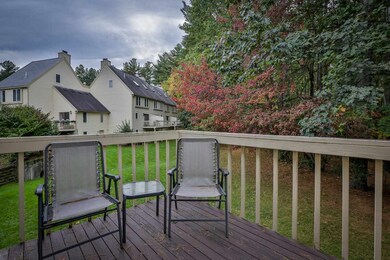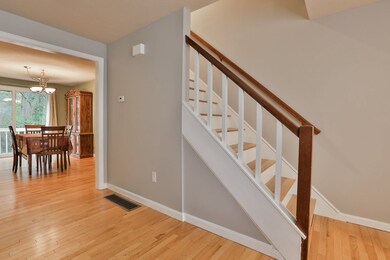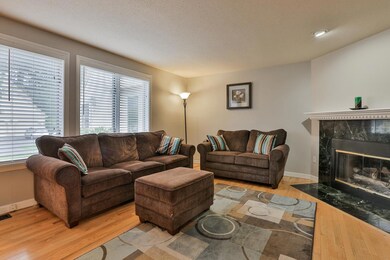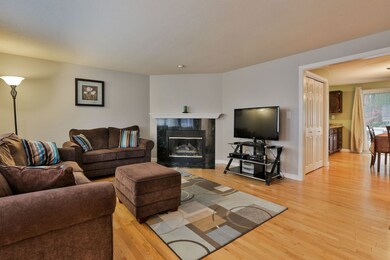
17 Salisbury Rd Unit U58 Nashua, NH 03064
Northeast Nashua NeighborhoodHighlights
- Clubhouse
- Wood Flooring
- Skylights
- Cathedral Ceiling
- 1 Car Detached Garage
- Walk-In Closet
About This Home
As of November 2021Welcome to Glen Abbey! This highly sought after townhouse has 2 bedrooms and 1.5 baths and a large loft. Walk into all Hardwood flooring throughout the home, a Gas Fireplace in the living room for those cool nights. The kitchen has stainless steel appliances that opens to the eat in area overlooking the deck to the peaceful backyard. The stairs leading upstairs are Hardwood as well, walk into either very large bedroom, one with a loft that can be used as an office, playroom or work out room. The other large bedroom has a huge walk in closet and separate closets as well! The Furnace and hot water tank with an automatic shut off are new and all appliances stay! Convenient to the highway and all shopping. Approved for FHA and VA financing!
Last Agent to Sell the Property
East Key Realty License #061098 Listed on: 10/16/2017

Townhouse Details
Home Type
- Townhome
Est. Annual Taxes
- $4,525
Year Built
- Built in 1988
Lot Details
- Landscaped
HOA Fees
- $299 Monthly HOA Fees
Parking
- 1 Car Detached Garage
Home Design
- Concrete Foundation
- Wood Frame Construction
- Shingle Roof
- Clap Board Siding
Interior Spaces
- 2.5-Story Property
- Cathedral Ceiling
- Skylights
- Wood Flooring
- Unfinished Basement
- Walk-Out Basement
Kitchen
- Stove
- Microwave
- Dishwasher
Bedrooms and Bathrooms
- 2 Bedrooms
- Walk-In Closet
Laundry
- Laundry on main level
- Dryer
- Washer
Schools
- Charlotte Ave Elementary School
- Pennichuck Junior High School
- Nashua High School North
Utilities
- Forced Air Heating System
- Heating System Uses Natural Gas
- Natural Gas Water Heater
Community Details
Overview
- Association fees include landscaping, plowing, recreation, trash
- Evergreen Association, Phone Number (603) 622-7000
- Glen Abbey Condos
Amenities
- Clubhouse
Ownership History
Purchase Details
Purchase Details
Home Financials for this Owner
Home Financials are based on the most recent Mortgage that was taken out on this home.Purchase Details
Home Financials for this Owner
Home Financials are based on the most recent Mortgage that was taken out on this home.Purchase Details
Home Financials for this Owner
Home Financials are based on the most recent Mortgage that was taken out on this home.Purchase Details
Home Financials for this Owner
Home Financials are based on the most recent Mortgage that was taken out on this home.Purchase Details
Home Financials for this Owner
Home Financials are based on the most recent Mortgage that was taken out on this home.Similar Homes in Nashua, NH
Home Values in the Area
Average Home Value in this Area
Purchase History
| Date | Type | Sale Price | Title Company |
|---|---|---|---|
| Deed | -- | None Available | |
| Deed | -- | None Available | |
| Warranty Deed | $355,000 | None Available | |
| Warranty Deed | $355,000 | None Available | |
| Warranty Deed | $248,000 | -- | |
| Warranty Deed | $248,000 | -- | |
| Warranty Deed | $217,000 | -- | |
| Warranty Deed | $217,000 | -- | |
| Warranty Deed | $214,900 | -- | |
| Warranty Deed | $214,900 | -- | |
| Warranty Deed | $263,900 | -- | |
| Warranty Deed | $263,900 | -- |
Mortgage History
| Date | Status | Loan Amount | Loan Type |
|---|---|---|---|
| Previous Owner | $255,000 | Purchase Money Mortgage | |
| Previous Owner | $108,000 | New Conventional | |
| Previous Owner | $162,750 | New Conventional | |
| Previous Owner | $186,675 | Stand Alone Refi Refinance Of Original Loan | |
| Previous Owner | $211,120 | Purchase Money Mortgage |
Property History
| Date | Event | Price | Change | Sq Ft Price |
|---|---|---|---|---|
| 11/22/2021 11/22/21 | Sold | $355,000 | +2.9% | $227 / Sq Ft |
| 10/20/2021 10/20/21 | Pending | -- | -- | -- |
| 10/13/2021 10/13/21 | For Sale | $344,900 | +39.1% | $220 / Sq Ft |
| 11/15/2017 11/15/17 | Sold | $248,000 | -0.8% | $158 / Sq Ft |
| 10/16/2017 10/16/17 | For Sale | $249,900 | +15.2% | $159 / Sq Ft |
| 02/25/2016 02/25/16 | Sold | $217,000 | -1.3% | $138 / Sq Ft |
| 01/15/2016 01/15/16 | Pending | -- | -- | -- |
| 11/11/2015 11/11/15 | For Sale | $219,900 | +2.3% | $140 / Sq Ft |
| 03/31/2014 03/31/14 | Sold | $214,900 | -2.3% | $137 / Sq Ft |
| 02/20/2014 02/20/14 | Pending | -- | -- | -- |
| 11/04/2013 11/04/13 | For Sale | $219,900 | -- | $140 / Sq Ft |
Tax History Compared to Growth
Tax History
| Year | Tax Paid | Tax Assessment Tax Assessment Total Assessment is a certain percentage of the fair market value that is determined by local assessors to be the total taxable value of land and additions on the property. | Land | Improvement |
|---|---|---|---|---|
| 2023 | $5,721 | $313,800 | $0 | $313,800 |
| 2022 | $5,670 | $313,800 | $0 | $313,800 |
| 2021 | $5,361 | $230,900 | $0 | $230,900 |
| 2020 | $5,221 | $230,900 | $0 | $230,900 |
| 2019 | $5,024 | $230,900 | $0 | $230,900 |
| 2018 | $4,897 | $230,900 | $0 | $230,900 |
| 2017 | $4,655 | $180,500 | $0 | $180,500 |
| 2016 | $4,525 | $180,500 | $0 | $180,500 |
| 2015 | $4,428 | $180,500 | $0 | $180,500 |
| 2014 | $4,341 | $180,500 | $0 | $180,500 |
Agents Affiliated with this Home
-
D
Seller's Agent in 2021
Dara Vaccaro
HomeSmart Success Realty LLC
-

Buyer's Agent in 2021
Missy Adams
Keller Williams Gateway Realty
(603) 320-6368
5 in this area
228 Total Sales
-

Seller's Agent in 2017
Jackie Nelson-Champagne
East Key Realty
(603) 943-2304
133 Total Sales
-

Buyer's Agent in 2017
Kelly Black
BHG Masiello Nashua
(603) 289-3509
27 Total Sales
-
R
Seller's Agent in 2016
Ryan Thomas
BHHS Verani Realty Hampstead
(603) 440-5011
11 Total Sales
-
R
Seller's Agent in 2014
Richard Balsama
BHHS Verani Amherst
Map
Source: PrimeMLS
MLS Number: 4664157
APN: NASH-000058-000098-000058
- 2 Drury Ln Unit 1
- 23 Salisbury Rd Unit U55
- 6 Nova Rd
- 10 Meade St Unit 168
- 9 Meade St Unit 62
- 38 Monza Rd
- 26 Beauview Ave
- 25 Juliana Ave
- 47 Profile Cir
- 21 Juliana Ave
- 144 Amherst St
- 13 Juliana Ave Unit 11
- 1 Opal Way Unit 1
- 2 Opal Way Unit 2
- 3 Opal Way Unit 3
- 31 Juliana Ave
- 31 Juliana Ave Unit 4
- 15 Bartlett Ave
- 307B Amherst St Unit 127
- 98 Wellington St
