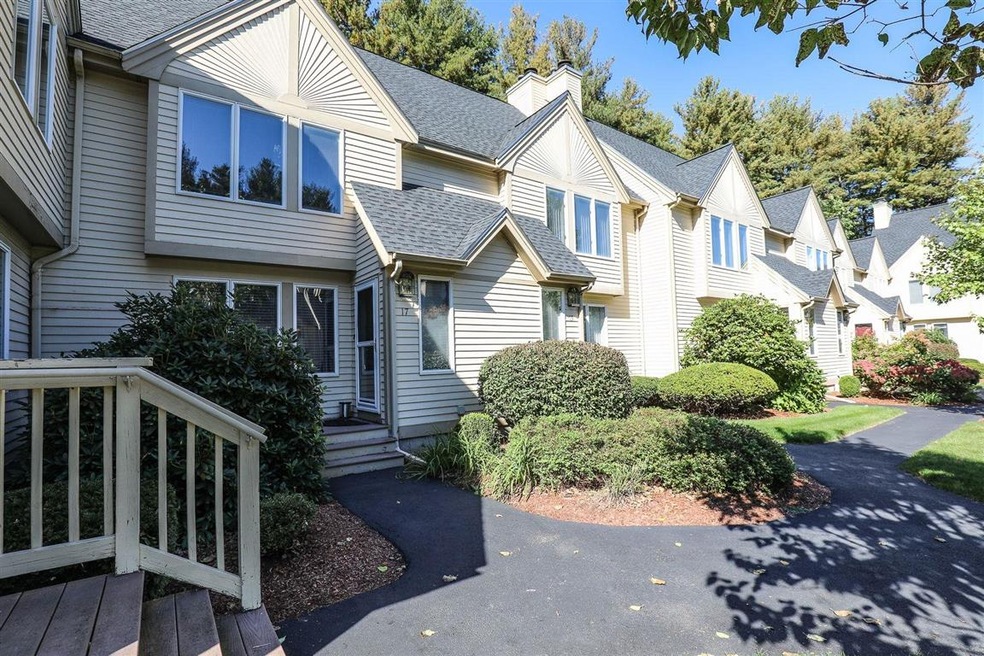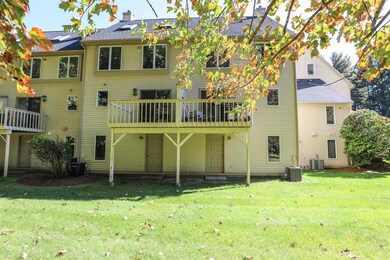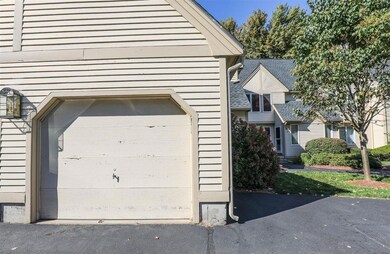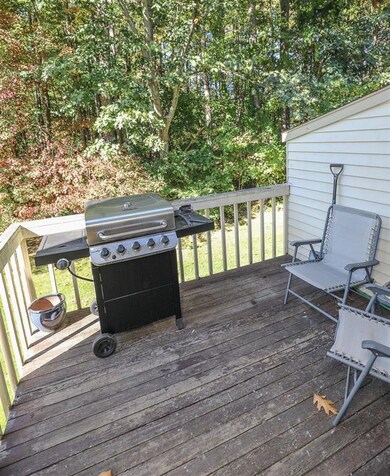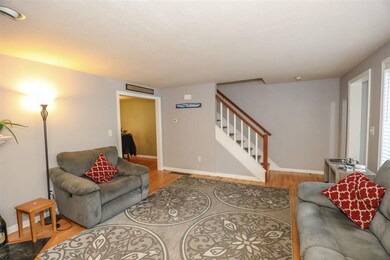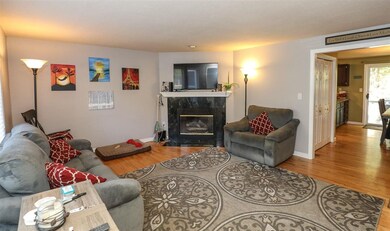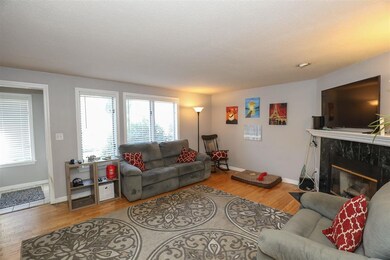
17 Salisbury Rd Unit U58 Nashua, NH 03064
Northeast Nashua NeighborhoodHighlights
- Clubhouse
- Wood Flooring
- Skylights
- Cathedral Ceiling
- 1 Car Detached Garage
- Walk-In Closet
About This Home
As of November 2021Welcome to Glen Abbey! A townhouse community situated close to major highways/roadways and the State line, but still provides a quaint living environment! This townhouse features a large living room with gas fireplace as well as an eat in kitchen with slider doors out to your private deck. The upstairs has 2 large bedrooms. The first bedroom has a walk-in closet and plenty of closet space! The second bedroom is a great size and also features a loft that could be used as another bedroom, playroom, den, or office. There is a large basement as well that could be easily finished to provide even more entertaining space! Don't let this townhome pass you by and start your New Year right!
Last Agent to Sell the Property
Dara Vaccaro
HomeSmart Success Realty LLC License #071545 Listed on: 10/13/2021

Townhouse Details
Home Type
- Townhome
Est. Annual Taxes
- $5,221
Year Built
- Built in 1988
Lot Details
- Landscaped
HOA Fees
- $322 Monthly HOA Fees
Parking
- 1 Car Detached Garage
Home Design
- Concrete Foundation
- Wood Frame Construction
- Shingle Roof
- Clap Board Siding
Interior Spaces
- 2.5-Story Property
- Cathedral Ceiling
- Skylights
- Wood Flooring
- Unfinished Basement
- Walk-Out Basement
Kitchen
- Stove
- <<microwave>>
- Dishwasher
Bedrooms and Bathrooms
- 2 Bedrooms
- Walk-In Closet
Laundry
- Laundry on main level
- Dryer
- Washer
Schools
- Charlotte Ave Elementary School
- Pennichuck Junior High School
- Nashua High School North
Utilities
- Forced Air Heating System
- Heating System Uses Natural Gas
- Natural Gas Water Heater
Listing and Financial Details
- 23% Total Tax Rate
Community Details
Overview
- Association fees include landscaping, plowing, recreation, trash, condo fee
- Glen Abbey Condos
- Glen Abbey Subdivision
Amenities
- Clubhouse
Ownership History
Purchase Details
Purchase Details
Home Financials for this Owner
Home Financials are based on the most recent Mortgage that was taken out on this home.Purchase Details
Home Financials for this Owner
Home Financials are based on the most recent Mortgage that was taken out on this home.Purchase Details
Home Financials for this Owner
Home Financials are based on the most recent Mortgage that was taken out on this home.Purchase Details
Home Financials for this Owner
Home Financials are based on the most recent Mortgage that was taken out on this home.Purchase Details
Home Financials for this Owner
Home Financials are based on the most recent Mortgage that was taken out on this home.Similar Homes in Nashua, NH
Home Values in the Area
Average Home Value in this Area
Purchase History
| Date | Type | Sale Price | Title Company |
|---|---|---|---|
| Deed | -- | None Available | |
| Deed | -- | None Available | |
| Warranty Deed | $355,000 | None Available | |
| Warranty Deed | $355,000 | None Available | |
| Warranty Deed | $248,000 | -- | |
| Warranty Deed | $248,000 | -- | |
| Warranty Deed | $217,000 | -- | |
| Warranty Deed | $217,000 | -- | |
| Warranty Deed | $214,900 | -- | |
| Warranty Deed | $214,900 | -- | |
| Warranty Deed | $263,900 | -- | |
| Warranty Deed | $263,900 | -- |
Mortgage History
| Date | Status | Loan Amount | Loan Type |
|---|---|---|---|
| Previous Owner | $255,000 | Purchase Money Mortgage | |
| Previous Owner | $108,000 | New Conventional | |
| Previous Owner | $162,750 | New Conventional | |
| Previous Owner | $186,675 | Stand Alone Refi Refinance Of Original Loan | |
| Previous Owner | $211,120 | Purchase Money Mortgage |
Property History
| Date | Event | Price | Change | Sq Ft Price |
|---|---|---|---|---|
| 11/22/2021 11/22/21 | Sold | $355,000 | +2.9% | $227 / Sq Ft |
| 10/20/2021 10/20/21 | Pending | -- | -- | -- |
| 10/13/2021 10/13/21 | For Sale | $344,900 | +39.1% | $220 / Sq Ft |
| 11/15/2017 11/15/17 | Sold | $248,000 | -0.8% | $158 / Sq Ft |
| 10/16/2017 10/16/17 | For Sale | $249,900 | +15.2% | $159 / Sq Ft |
| 02/25/2016 02/25/16 | Sold | $217,000 | -1.3% | $138 / Sq Ft |
| 01/15/2016 01/15/16 | Pending | -- | -- | -- |
| 11/11/2015 11/11/15 | For Sale | $219,900 | +2.3% | $140 / Sq Ft |
| 03/31/2014 03/31/14 | Sold | $214,900 | -2.3% | $137 / Sq Ft |
| 02/20/2014 02/20/14 | Pending | -- | -- | -- |
| 11/04/2013 11/04/13 | For Sale | $219,900 | -- | $140 / Sq Ft |
Tax History Compared to Growth
Tax History
| Year | Tax Paid | Tax Assessment Tax Assessment Total Assessment is a certain percentage of the fair market value that is determined by local assessors to be the total taxable value of land and additions on the property. | Land | Improvement |
|---|---|---|---|---|
| 2023 | $5,721 | $313,800 | $0 | $313,800 |
| 2022 | $5,670 | $313,800 | $0 | $313,800 |
| 2021 | $5,361 | $230,900 | $0 | $230,900 |
| 2020 | $5,221 | $230,900 | $0 | $230,900 |
| 2019 | $5,024 | $230,900 | $0 | $230,900 |
| 2018 | $4,897 | $230,900 | $0 | $230,900 |
| 2017 | $4,655 | $180,500 | $0 | $180,500 |
| 2016 | $4,525 | $180,500 | $0 | $180,500 |
| 2015 | $4,428 | $180,500 | $0 | $180,500 |
| 2014 | $4,341 | $180,500 | $0 | $180,500 |
Agents Affiliated with this Home
-
D
Seller's Agent in 2021
Dara Vaccaro
HomeSmart Success Realty LLC
-
Missy Adams

Buyer's Agent in 2021
Missy Adams
Keller Williams Gateway Realty
(603) 320-6368
6 in this area
228 Total Sales
-
Jackie Nelson-Champagne

Seller's Agent in 2017
Jackie Nelson-Champagne
East Key Realty
(603) 943-2304
135 Total Sales
-
Kelly Black

Buyer's Agent in 2017
Kelly Black
BHG Masiello Nashua
(603) 289-3509
27 Total Sales
-
Ryan Thomas
R
Seller's Agent in 2016
Ryan Thomas
BHHS Verani Realty Hampstead
(603) 440-5011
12 Total Sales
-
R
Seller's Agent in 2014
Richard Balsama
BHHS Verani Amherst
Map
Source: PrimeMLS
MLS Number: 4886782
APN: NASH-000058-000098-000058
- 23 Salisbury Rd Unit U55
- 9 Meade St Unit 62
- 38 Monza Rd
- 32 Doggett Ln
- 47 Profile Cir
- 25 Juliana Ave
- 21 Juliana Ave
- 23 Juliana Ave Unit 8
- 13 Juliana Ave Unit 11
- 1 Opal Way Unit 1
- 2 Opal Way Unit 2
- 3 Opal Way Unit 3
- 31 Juliana Ave
- 31 Juliana Ave Unit 4
- 307B Amherst St Unit 127
- 15 Bartlett Ave
- 37 Juliana Ave
- 79 Cannongate Rd
- 98 Wellington St
- 144 Cannongate III
