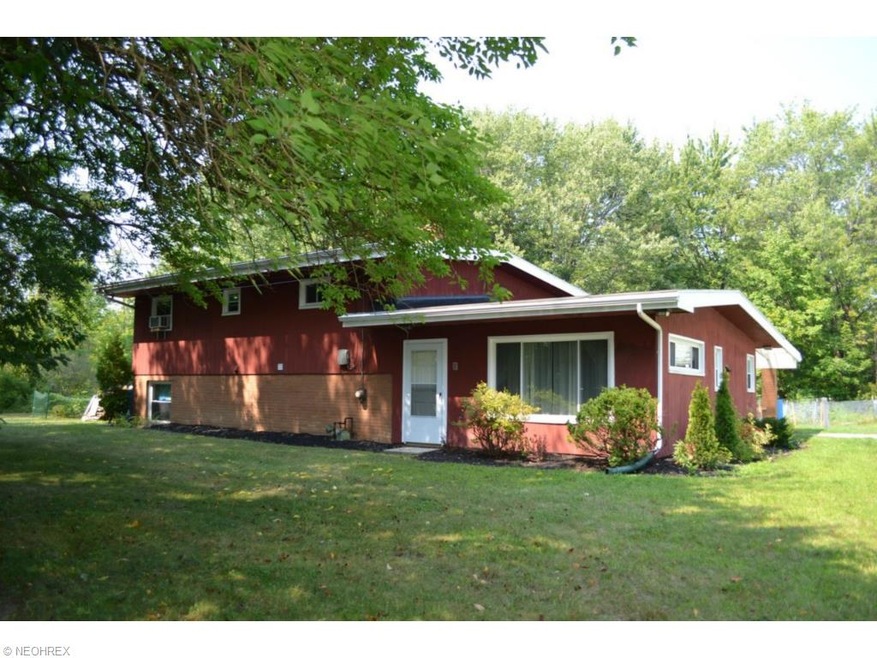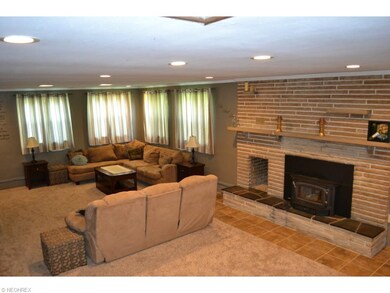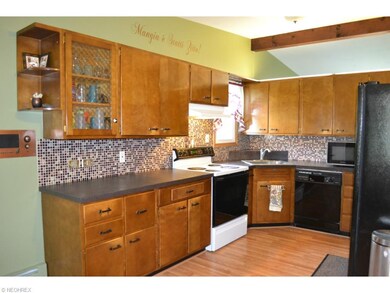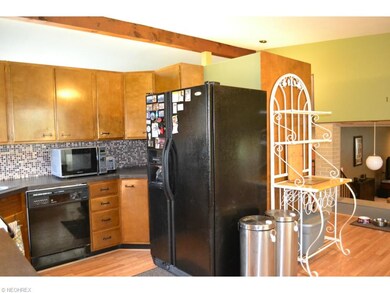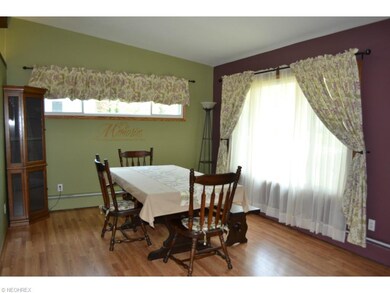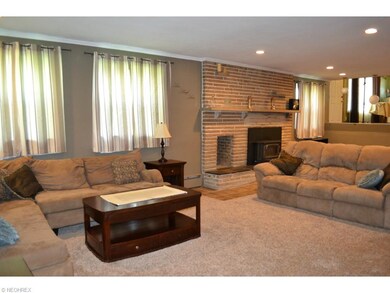
17 Sanford St Painesville, OH 44077
Estimated Value: $199,000 - $257,000
Highlights
- View of Trees or Woods
- 3 Car Detached Garage
- Baseboard Heating
- 1 Fireplace
- Patio
- South Facing Home
About This Home
As of January 2016This sprawling split level home, is at the end of a street, and situated on just under a half acre. The seller has made many improvements to this home, roof, windows, carpeting, paint and laminate floors. The floor plan is open and gathering spaces are plenty. The eat-in kitchen features a tiled backsplash and counters that have been updated. There is a large room 17 x 11 currently in use as a dining room. The oversized family room includes a wood burner for extra warmth during the winter months, there is ample space to make an additional eating area. The bedrooms are large and all have hardwood floors. Closets are in abundance, and feature plenty of built-ins. The owner suite includes a bath and walk-in closet; custom bamboo window treatments a bonus. Outside entertaining under a covered patio. 3 Car Garage, flower beds and garden space. New roof on garage in 2015. Home warranty offered.
Home Details
Home Type
- Single Family
Est. Annual Taxes
- $2,682
Year Built
- Built in 1959
Lot Details
- 0.45 Acre Lot
- Lot Dimensions are 130 x 150
- South Facing Home
- Unpaved Streets
Parking
- 3 Car Detached Garage
Home Design
- Split Level Home
- Brick Exterior Construction
- Asphalt Roof
Interior Spaces
- 1,980 Sq Ft Home
- 1-Story Property
- 1 Fireplace
- Views of Woods
- Partially Finished Basement
- Partial Basement
Kitchen
- Built-In Oven
- Range
- Dishwasher
- Disposal
Bedrooms and Bathrooms
- 3 Bedrooms
Laundry
- Dryer
- Washer
Outdoor Features
- Patio
Utilities
- Cooling System Mounted In Outer Wall Opening
- Baseboard Heating
- Heating System Uses Gas
- Heating System Uses Wood
Community Details
- Part/Samuel Fowler Lt 04 Community
Listing and Financial Details
- Assessor Parcel Number 15-D-021-B-00-048-0
Ownership History
Purchase Details
Home Financials for this Owner
Home Financials are based on the most recent Mortgage that was taken out on this home.Purchase Details
Home Financials for this Owner
Home Financials are based on the most recent Mortgage that was taken out on this home.Similar Homes in Painesville, OH
Home Values in the Area
Average Home Value in this Area
Purchase History
| Date | Buyer | Sale Price | Title Company |
|---|---|---|---|
| Fialko James J | $132,900 | Emerald Glen Title Agency | |
| Ricciardi Tina | $129,000 | Maximum Title |
Mortgage History
| Date | Status | Borrower | Loan Amount |
|---|---|---|---|
| Open | Flalko James J | $126,600 | |
| Closed | Fialko James J | $131,500 | |
| Closed | Fialko James J | $130,492 | |
| Previous Owner | Ricciardi Tina | $129,000 |
Property History
| Date | Event | Price | Change | Sq Ft Price |
|---|---|---|---|---|
| 01/29/2016 01/29/16 | Sold | $132,900 | -10.1% | $67 / Sq Ft |
| 12/08/2015 12/08/15 | Pending | -- | -- | -- |
| 05/08/2015 05/08/15 | For Sale | $147,900 | -- | $75 / Sq Ft |
Tax History Compared to Growth
Tax History
| Year | Tax Paid | Tax Assessment Tax Assessment Total Assessment is a certain percentage of the fair market value that is determined by local assessors to be the total taxable value of land and additions on the property. | Land | Improvement |
|---|---|---|---|---|
| 2023 | $6,031 | $48,700 | $17,420 | $31,280 |
| 2022 | $2,947 | $48,700 | $17,420 | $31,280 |
| 2021 | $2,947 | $48,700 | $17,420 | $31,280 |
| 2020 | $2,854 | $41,270 | $14,760 | $26,510 |
| 2019 | $2,881 | $41,270 | $14,760 | $26,510 |
| 2018 | $2,745 | $38,350 | $14,760 | $23,590 |
| 2017 | $2,709 | $38,350 | $14,760 | $23,590 |
| 2016 | $2,695 | $38,350 | $14,760 | $23,590 |
| 2015 | $2,648 | $38,350 | $14,760 | $23,590 |
| 2014 | $2,640 | $38,350 | $14,760 | $23,590 |
| 2013 | $2,630 | $38,350 | $14,760 | $23,590 |
Agents Affiliated with this Home
-
Sara Calo

Seller's Agent in 2016
Sara Calo
Howard Hanna
(440) 460-3700
23 Total Sales
-
Rick Bobish

Buyer's Agent in 2016
Rick Bobish
CARE Realty
(440) 477-2720
7 Total Sales
Map
Source: MLS Now
MLS Number: 3708579
APN: 15-D-021-B-00-048
- 12 Blue Heron Ct
- 18 Blue Heron Ct
- 24 Blue Heron Ct
- 42 Blue Heron Ct
- 48 Blue Heron Ct
- 36 Blue Heron Ct
- 19 Blue Heron Ct
- 30 Blue Heron Ct
- 25 Blue Heron Ct
- 54 Blue Heron Ct
- 55 Blue Heron Ct
- 37 Blue Heron Ct
- 49 Blue Heron Ct
- 106 Windjammer Ct Unit 13
- 0 Richmond Rd Unit 4293023
- 502 Fairlawn Ave
- 498 Fairlawn Ave
- 191 Raintree Ln
- 1002 Owego St
- 758 Pine Spring Dr
- 17 Sanford St
- 31 Sanford St
- 25 Sanford St
- 18 Sanford St
- 24 Sanford St
- 35 Sanford St
- 30 Sanford St
- 813 Skinner Ave
- 817 Skinner Ave
- 807 Skinner Ave
- 795 Skinner Ave
- 819 Skinner Ave
- 823 Skinner Ave
- 783 Skinner Ave
- 54 Sanford St
- 845 Skinner Ave
- 845 Skinner Ave
- 845 Skinner Ave
- 845 Skinner Ave
- 845 Skinner Ave
